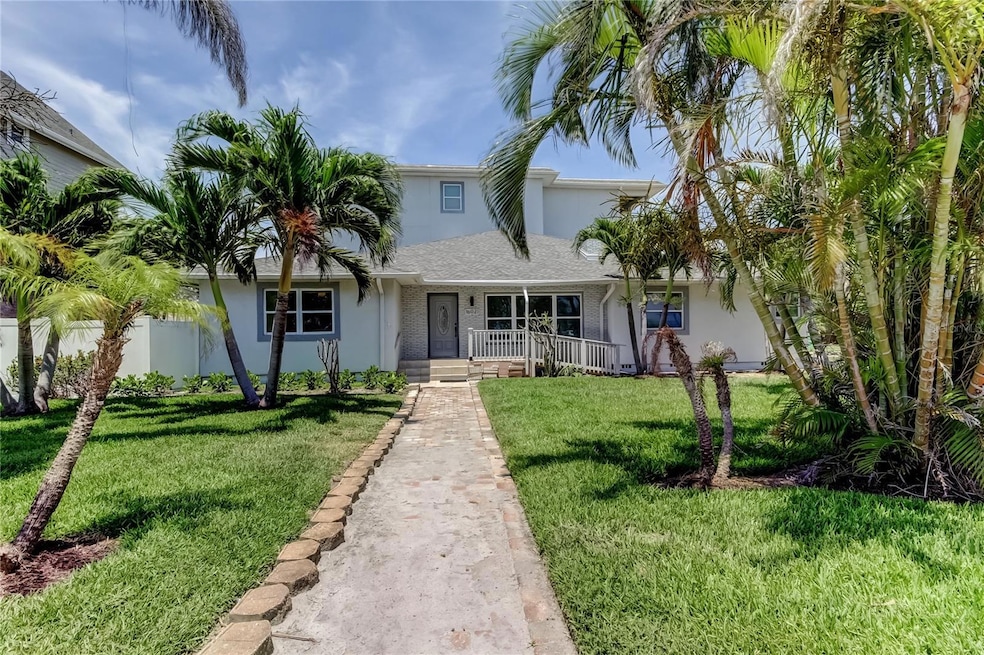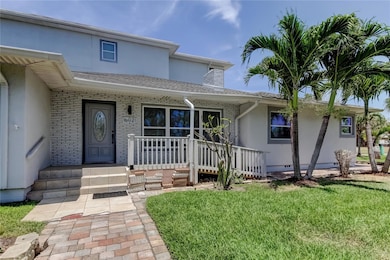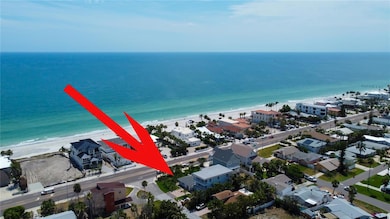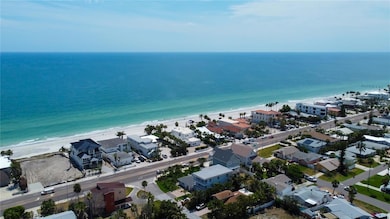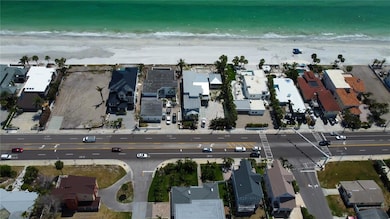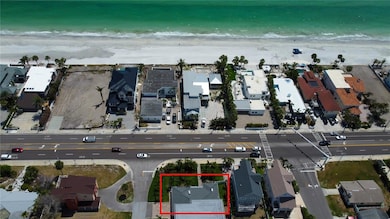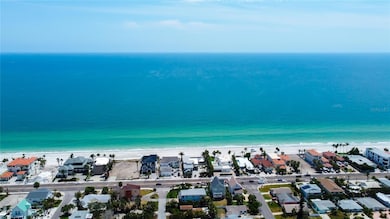16021 Gulf Blvd Redington Beach, FL 33708
Highlights
- Deeded access to the beach
- Partial Gulf or Ocean Views
- Corner Lot
- Bauder Elementary School Rated A-
- Wood Flooring
- No HOA
About This Home
Imagine Your Own Slice of Paradise! Spectacular Sunsets! GULF Of MEXICO DIRECTLY ACROSS THE STREET!! Desirable Redington Beach! IMMEDIATE OCCUPANCY! Professionally Cleaned! Spacious, One Story Home Consists of 3 Bedrooms, 2.5 Bathrooms and Inside Laundry Room. Renovated Eat In Kitchen! New Gray, Shaker Style Wood Cabinetry with Marble Look Mica Countertops! New Stainless Steel Refrigerator, Range, Dishwasher and Stainless Steel Sink! Great Room Floorplan Features Fireplace! Large Neutral Tile Flooring Flows Consistently Throughout with Exception of 2 Bedrooms (Newly Carpeted). White Crown Molding! New Light Fixtures! In Law Suite (Available space available for additional fee). Large Neutral Tiled Walk In Shower! Large Walk In Cedar Closet! Perfect Blend of Comfort and Convenience! New Double Pane Windows! Beautiful Lush Tropical Landscaping! Palm Trees! GENEROUS PARKING! Oversized Pavered Driveway Can Fit 4 Vehicles! UTILITIES ARE INCLUDED IN RENT! Only 450 Feet Across the Street for Private Beach Access! Must See Inside to Appreciate! SCHEDULE YOUR APPT TODAY!
Listing Agent
RE/MAX REALTEC GROUP INC Brokerage Phone: 727-789-5555 License #628627 Listed on: 05/30/2025

Home Details
Home Type
- Single Family
Est. Annual Taxes
- $7,103
Year Built
- Built in 1951
Lot Details
- 0.3 Acre Lot
- Lot Dimensions are 100x131
- Cul-De-Sac
- West Facing Home
- Fenced
- Corner Lot
- Oversized Lot
Interior Spaces
- 1,816 Sq Ft Home
- 3-Story Property
- Crown Molding
- Ceiling Fan
- Wood Burning Fireplace
- Family Room
- Combination Dining and Living Room
- Partial Bay or Harbor Views
- Laundry in unit
Kitchen
- Eat-In Kitchen
- Walk-In Pantry
- Convection Oven
- Range with Range Hood
- Dishwasher
- Solid Wood Cabinet
- Disposal
Flooring
- Wood
- Laminate
- Tile
Bedrooms and Bathrooms
- 3 Bedrooms
- Split Bedroom Floorplan
- En-Suite Bathroom
- In-Law or Guest Suite
Home Security
- Storm Windows
- Fire and Smoke Detector
Parking
- Garage
- Oversized Parking
- Tandem Parking
- Garage Door Opener
Accessible Home Design
- Accessibility Features
- Accessible Entrance
Outdoor Features
- Deeded access to the beach
- Outdoor Storage
Schools
- Bauder Elementary School
- Seminole Middle School
- Seminole High School
Utilities
- Central Heating and Cooling System
- Thermostat
- High Speed Internet
- Cable TV Available
Additional Features
- Reclaimed Water Irrigation System
- 360 SF Accessory Dwelling Unit
- Flood Zone Lot
Listing and Financial Details
- Residential Lease
- Security Deposit $3,500
- Property Available on 5/30/25
- The owner pays for electricity, grounds care, sewer, trash collection, water
- 6-Month Minimum Lease Term
- $55 Application Fee
- No Minimum Lease Term
- Assessor Parcel Number 05-31-15-73891-002-0020
Community Details
Overview
- No Home Owners Association
- Redington Beach Homes Second Add Pt Rep Subdivision
Amenities
- Laundry Facilities
Pet Policy
- No Pets Allowed
Map
Source: Stellar MLS
MLS Number: TB8391557
APN: 05-31-15-73891-002-0020
- 30 160th Ave
- 16107 Gulf Blvd
- 16003 2nd St E
- 15912 Gulf Blvd
- 205 160th Terrace
- 105 162nd Ave
- 16200 Gulf Blvd
- 16110 3rd St E
- 16015 Redington Dr
- 15816 2nd St E
- 15904 Redington Dr
- 16204 3rd St E
- 16212 1st St E
- 15814 3rd St E
- 16025 Redington Dr
- 16047 Redington Dr
- 15822 Redington Dr
- 15802 2nd St E
- 16029 Redington Dr
- 15918 Redington Dr
- 16033 Gulf Blvd
- 15807 Gulf Blvd
- 16308 Gulf Blvd Unit 103
- 16330 Gulf Blvd Unit 304
- 10 164th Ave
- 16327 Redington Dr
- 16400 Gulf Blvd Unit 307
- 16400 Gulf Blvd Unit 707
- 16450 Gulf Blvd Unit 662
- 16500 Gulf Blvd Unit 355
- 16550 Gulf Blvd Unit 545
- 16550 Gulf Blvd Unit 643
- 15462 Gulf Blvd Unit 307
- 15462 Gulf Blvd Unit 704
- 15462 Gulf Blvd Unit 406
- 15462 Gulf Blvd Unit 508
- 16700 Gulf Blvd Unit 624
- 16700 Gulf Blvd Unit ID1049724P
- 15400 Gulf Blvd Unit 402
- 16750 Gulf Blvd Unit 411
