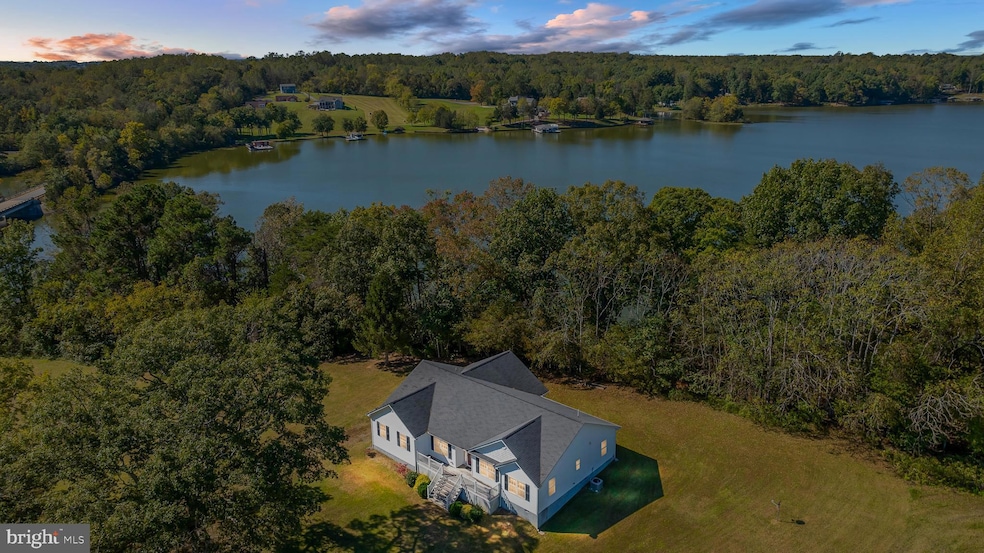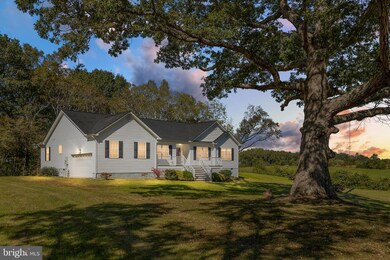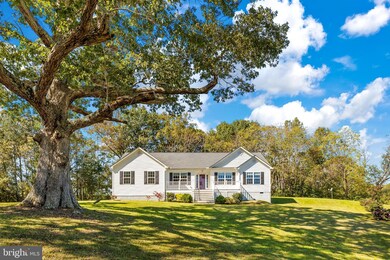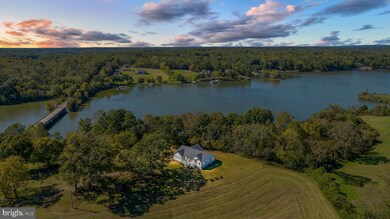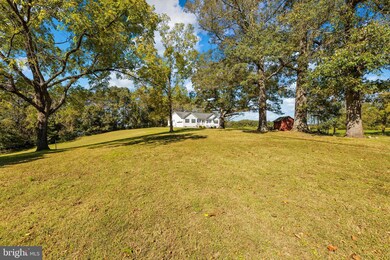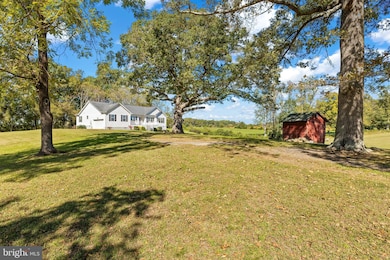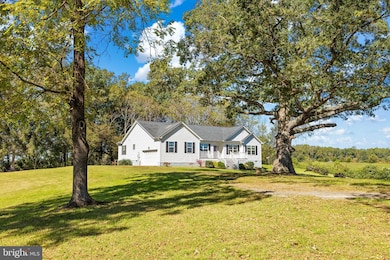16025 Days Bridge Rd Mineral, VA 23117
Margo NeighborhoodEstimated payment $5,624/month
Highlights
- 500 Feet of Waterfront
- Fishing Allowed
- 9.17 Acre Lot
- Seaplane Permitted
- Lake View
- Deck
About This Home
Welcome to your dream home with water-frontage, acreage and no HOA! You'll love this waterfront retreat at Lake Anna, Virginia, located on the public side of the lake with 500+/- feet of shoreline along 9.17 acres of lush landscape, offering breathtaking views of rolling green hills and the beautiful waters of Lake Anna. This single-level home features 2,150 finished square feet, with 3 bedrooms, 2 full baths. Hardwood flooring throughout the family room, living room, breakfast area and dining room, that flows into the kitchen that features stainless steel appliances. The property includes a two-car attached garage, shed, and a charming mature tree in the front yard, adding character and shade to the beautiful setting. There is also plenty of room to construct your very own boathouse, perfect for enjoying all that lake life has to offer. Come see for yourself and fall in love!
Listing Agent
(540) 834-6417 ashleyhoffman83@gmail.com Lake Anna Island Realty, Inc. Listed on: 10/17/2024
Home Details
Home Type
- Single Family
Est. Annual Taxes
- $4,368
Year Built
- Built in 2014
Lot Details
- 9.17 Acre Lot
- 500 Feet of Waterfront
- Home fronts navigable water
- Premium Lot
- Open Lot
- Cleared Lot
- Back, Front, and Side Yard
- Property is zoned RA
Parking
- 2 Car Direct Access Garage
- 4 Driveway Spaces
- Side Facing Garage
- Garage Door Opener
- Gravel Driveway
Property Views
- Lake
- Woods
Home Design
- Rambler Architecture
- Block Foundation
- Shingle Roof
- Vinyl Siding
Interior Spaces
- 2,150 Sq Ft Home
- Property has 1 Level
- Traditional Floor Plan
- Ceiling Fan
- Insulated Windows
- Insulated Doors
- Entrance Foyer
- Family Room
- Combination Kitchen and Living
- Dining Room
- Crawl Space
- Attic
Kitchen
- Breakfast Room
- Stove
- Built-In Microwave
- Stainless Steel Appliances
Flooring
- Wood
- Partially Carpeted
- Laminate
Bedrooms and Bathrooms
- 3 Main Level Bedrooms
- En-Suite Bathroom
- Walk-In Closet
- 2 Full Bathrooms
- Soaking Tub
Laundry
- Laundry Room
- Laundry on main level
- Dryer
- Washer
Accessible Home Design
- Grab Bars
- Halls are 36 inches wide or more
- Ramp on the main level
Outdoor Features
- Seaplane Permitted
- Canoe or Kayak Water Access
- Public Water Access
- Property is near a lake
- Personal Watercraft
- Waterski or Wakeboard
- Sail
- Swimming Allowed
- Powered Boats Permitted
- Deck
- Exterior Lighting
- Outbuilding
- Porch
Schools
- Livingston Elementary School
- Post Oak Middle School
- Spotsylvania High School
Utilities
- Central Air
- Heat Pump System
- Well
- Electric Water Heater
- On Site Septic
Listing and Financial Details
- Assessor Parcel Number 54-A-10-
Community Details
Overview
- No Home Owners Association
- Built by Mitchell Home Builders
Recreation
- Fishing Allowed
Map
Home Values in the Area
Average Home Value in this Area
Tax History
| Year | Tax Paid | Tax Assessment Tax Assessment Total Assessment is a certain percentage of the fair market value that is determined by local assessors to be the total taxable value of land and additions on the property. | Land | Improvement |
|---|---|---|---|---|
| 2025 | $4,368 | $779,600 | $324,000 | $455,600 |
| 2024 | $4,368 | $779,600 | $324,000 | $455,600 |
| 2023 | $3,805 | $674,700 | $297,800 | $376,900 |
| 2022 | $3,637 | $674,700 | $297,800 | $376,900 |
| 2021 | $3,482 | $589,300 | $268,000 | $321,300 |
| 2020 | $3,482 | $589,300 | $268,000 | $321,300 |
| 2019 | $287 | $568,200 | $268,000 | $300,200 |
| 2018 | $3,408 | $568,200 | $268,000 | $300,200 |
| 2017 | $3,314 | $549,000 | $268,000 | $281,000 |
| 2016 | $3,314 | $549,000 | $268,000 | $281,000 |
| 2015 | -- | $539,100 | $268,000 | $271,100 |
| 2014 | -- | $278,000 | $268,000 | $10,000 |
Property History
| Date | Event | Price | List to Sale | Price per Sq Ft |
|---|---|---|---|---|
| 05/22/2025 05/22/25 | Pending | -- | -- | -- |
| 05/09/2025 05/09/25 | Price Changed | $998,000 | -5.0% | $464 / Sq Ft |
| 03/26/2025 03/26/25 | Price Changed | $1,050,000 | -4.4% | $488 / Sq Ft |
| 01/13/2025 01/13/25 | Price Changed | $1,098,000 | -8.5% | $511 / Sq Ft |
| 10/17/2024 10/17/24 | For Sale | $1,200,000 | -- | $558 / Sq Ft |
Purchase History
| Date | Type | Sale Price | Title Company |
|---|---|---|---|
| Gift Deed | -- | None Listed On Document | |
| Gift Deed | -- | None Listed On Document | |
| Quit Claim Deed | -- | None Listed On Document | |
| Gift Deed | -- | None Listed On Document |
Source: Bright MLS
MLS Number: VASP2028494
APN: 54-A-10
- Lot 12A Evans Family Place
- 7016 Don Rd
- 6820 John Taylor Ln
- Lot 3 Scotts Knoll Scotts Knoll Landing
- 15404 Drummers Ln
- 15409 Drummers Ln
- 6602 Morning Dew Dr
- 6715 Water View Ln
- 6715 Water View Ln Unit 68
- 16016 Carrington Ct
- 16014 Carrington Ct
- 26493 Pennfields Dr
- 119 Windway Dr
- 26438 Pennfields Dr
- 6202 Ruth Ln
- 26437 Pennfields Dr
- 26700 Daniels Point Dr
- 26356 Pennfields Dr
- 26375 Pennfields Dr
- 6532 Belmont Rd
