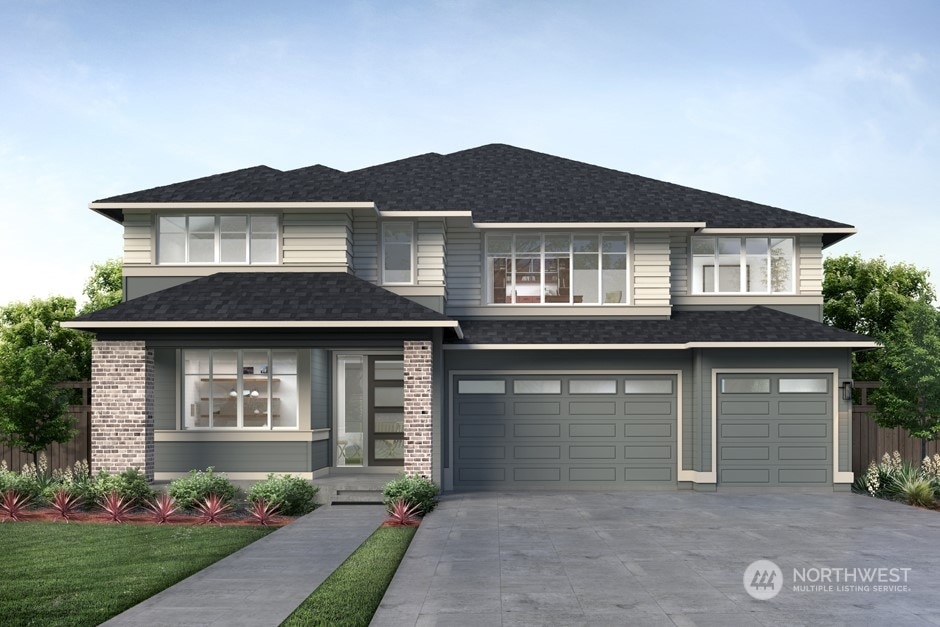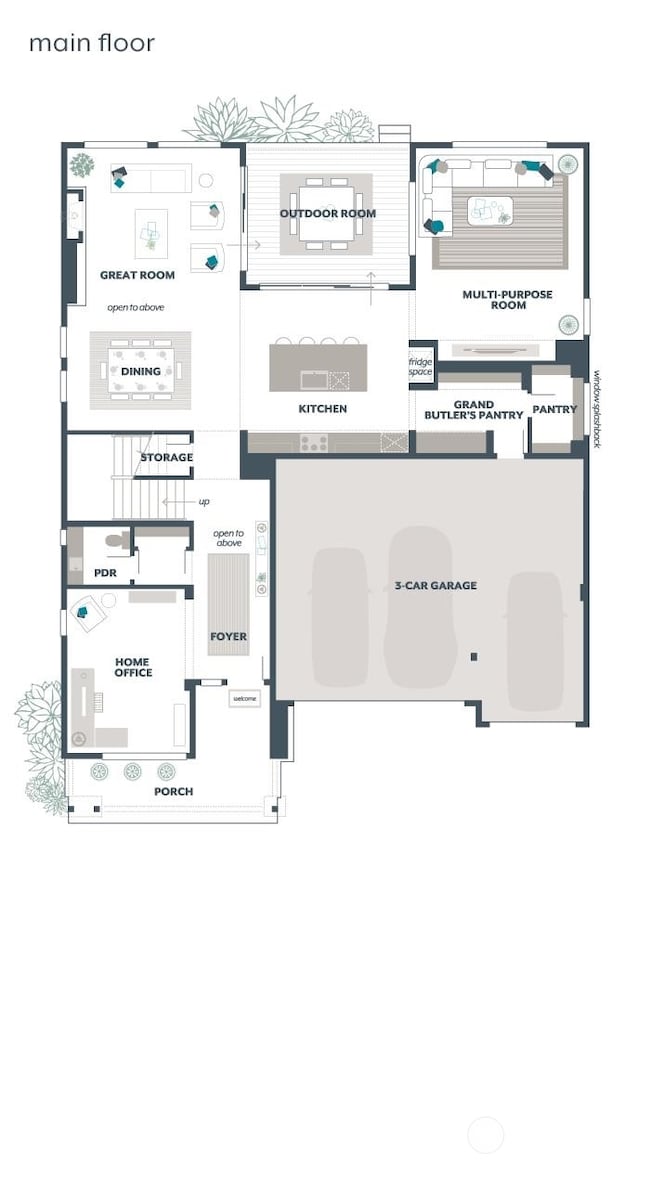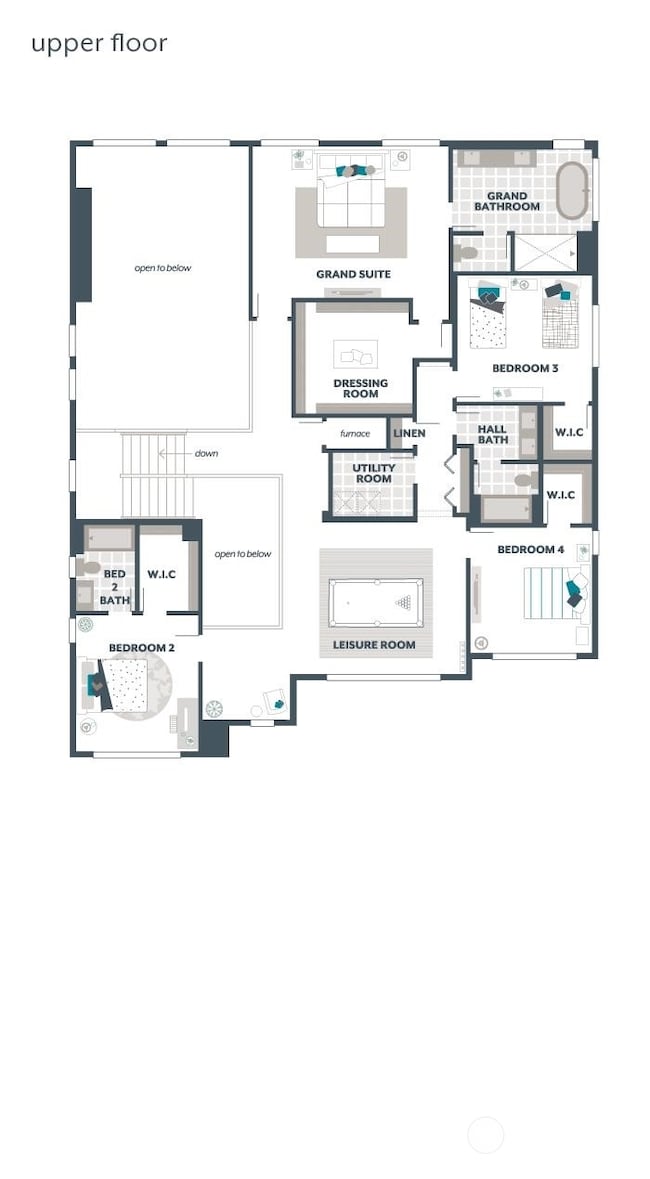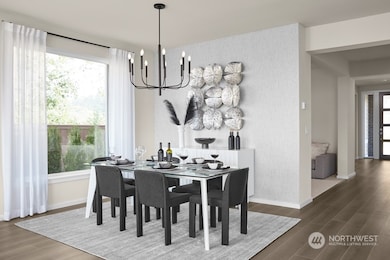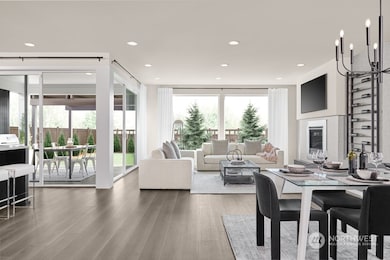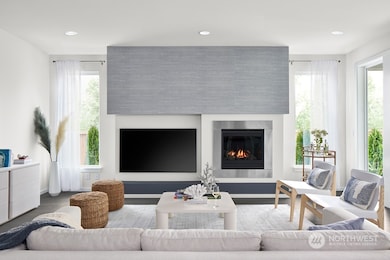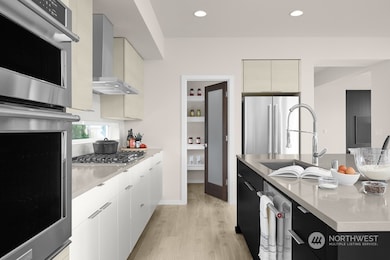16027 57th Ave W Meadowdale, WA 98026
Estimated payment $9,637/month
Highlights
- New Construction
- Contemporary Architecture
- Walk-In Pantry
- Deck
- Loft
- 3 Car Attached Garage
About This Home
Holiday Savings! Limited-time $80,000 seller credit on this move-in ready home! The Ivy by MainVue Homes at Edmonds Ridge is a stunning design you do not want to miss. Upon entry find a soaring Two-Story Foyer a corner set a Home Office. Deeper into the home, the Two-Story Great Room is paired with a sophisticated Dining room and mutually connected Gourmet Kitchen flush with 3cm Quartz counters, Stainless Steel Appliances, and a Grand Butler’s Pantry. For even more space, a Multi-Purpose Room is tucked just off the kitchen. Upstairs, look out onto the Great Room from the front-facing Leisure room that leads to three secondary bedrooms and the luxurious Grand Suite. Broker must accompany or register on buyer’s 1st visit for full commission.
Source: Northwest Multiple Listing Service (NWMLS)
MLS#: 2305783
Property Details
Home Type
- Co-Op
Est. Annual Taxes
- $782
Year Built
- Built in 2024 | New Construction
Lot Details
- 8,905 Sq Ft Lot
- Property is Fully Fenced
- Level Lot
HOA Fees
- $85 Monthly HOA Fees
Parking
- 3 Car Attached Garage
Home Design
- Contemporary Architecture
- Poured Concrete
- Composition Roof
- Cement Board or Planked
Interior Spaces
- 3,898 Sq Ft Home
- 2-Story Property
- Gas Fireplace
- French Doors
- Dining Room
- Loft
- Storm Windows
Kitchen
- Walk-In Pantry
- Stove
- Microwave
- Dishwasher
- Disposal
Flooring
- Carpet
- Laminate
- Ceramic Tile
- Vinyl
Bedrooms and Bathrooms
- 4 Bedrooms
- Walk-In Closet
- Bathroom on Main Level
Outdoor Features
- Deck
- Patio
Additional Homes
- Number of ADU Units: 0
Schools
- Meadowdale Elemmd Elementary School
- Meadowdale Mid Middle School
- Meadowdale High School
Utilities
- Forced Air Heating and Cooling System
- High Efficiency Air Conditioning
- High Efficiency Heating System
- Heat Pump System
- Water Heater
- High Speed Internet
- Cable TV Available
Community Details
- Edmonds Ridge 2 Condos
- Built by MainVue Homes
- Edmonds Subdivision
- The community has rules related to covenants, conditions, and restrictions
Listing and Financial Details
- Tax Lot EDR1-31 Ivy
- Assessor Parcel Number 01231400003100
Map
Home Values in the Area
Average Home Value in this Area
Tax History
| Year | Tax Paid | Tax Assessment Tax Assessment Total Assessment is a certain percentage of the fair market value that is determined by local assessors to be the total taxable value of land and additions on the property. | Land | Improvement |
|---|---|---|---|---|
| 2025 | $782 | $468,000 | $468,000 | -- |
| 2024 | $782 | $94,800 | $94,800 | -- |
Property History
| Date | Event | Price | List to Sale | Price per Sq Ft |
|---|---|---|---|---|
| 11/03/2025 11/03/25 | Price Changed | $1,799,995 | +5.7% | $462 / Sq Ft |
| 09/05/2025 09/05/25 | Price Changed | $1,702,995 | -6.6% | $437 / Sq Ft |
| 03/22/2025 03/22/25 | Price Changed | $1,822,995 | +0.6% | $468 / Sq Ft |
| 10/25/2024 10/25/24 | For Sale | $1,812,995 | -- | $465 / Sq Ft |
Source: Northwest Multiple Listing Service (NWMLS)
MLS Number: 2305783
APN: 012314-000-031-00
- 16029 57th Ave W
- 16033 57th Ave W
- 5719 160th St SW
- 5712 160th St SW
- 5714 160th St SW
- 5728 160th St SW
- 5725 160th St SW
- 5727 160th St SW
- 5724 161st St SW
- Indigo Plan at Edmonds Ridge
- Lotus Plan at Edmonds Ridge
- Spirea Plan at Edmonds Ridge
- Verbena Plan at Edmonds Ridge
- Azalea Plan at Edmonds Ridge
- Ivy Plan at Edmonds Ridge
- 5411 158th Place SW
- 5921 164th St SW
- 16410 60th Ave W
- 15914 52nd Ave W
- 5418 165th Place SW
- 5210-5220 168th St SW
- 15914 44th Ave W
- 4525 164th St SW
- 16303 Highway 99 Unit 2A
- 15923 Highway 99
- 17422-17432 52nd Ave W
- 4816 176th St SW
- 3805 164th St SW
- 4702 176th St SW
- 15517 40th Ave W
- 14205 45th Ave W
- 3333 164th St SW
- 18225 52nd Ave W
- 5715 186th Place SW Unit 1
- 18410-18512 52nd Ave W
- 16200 Admiralty Way
- 15613 Admiralty Way Unit B2
- 15613 Admiralty Way Unit B1
- 16011 Admiralty Way
- 18534 52nd Ave W
