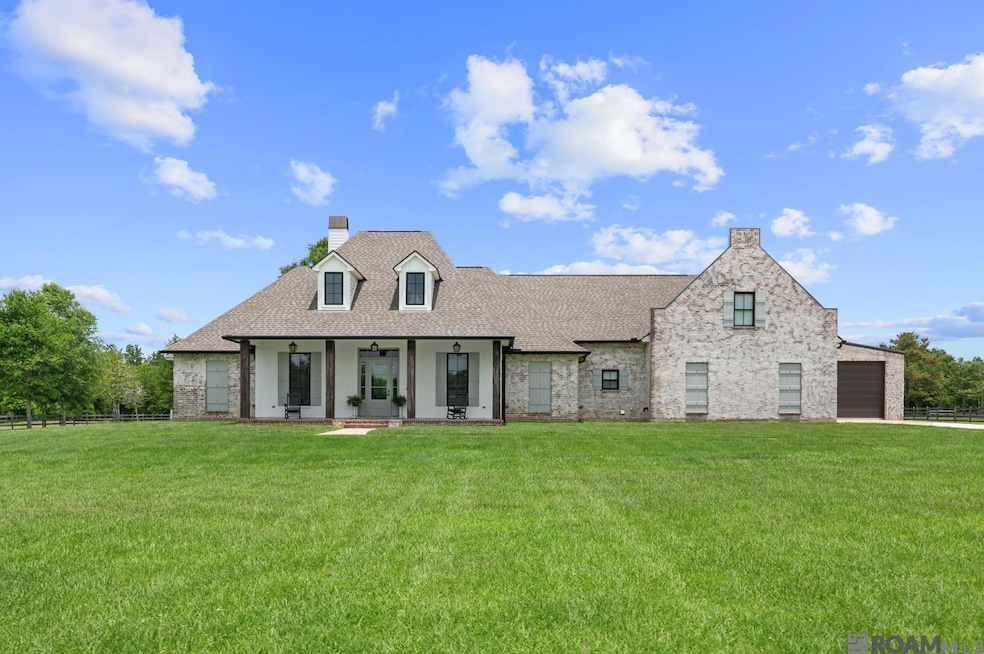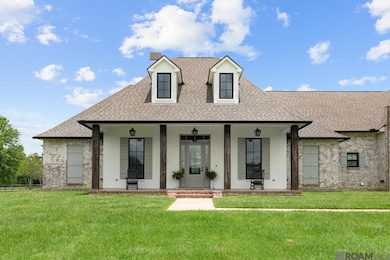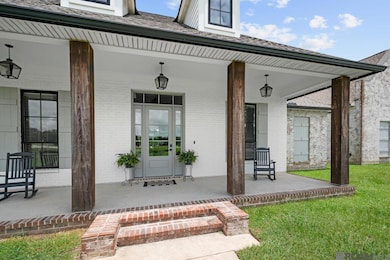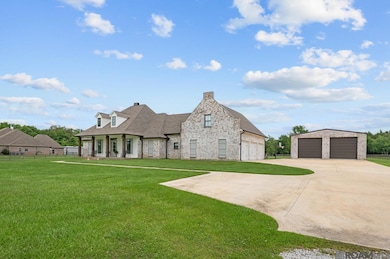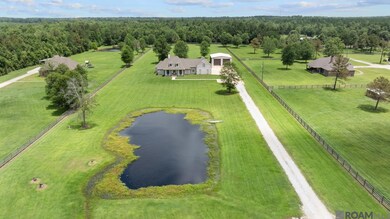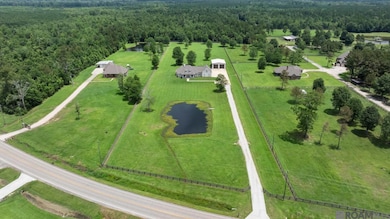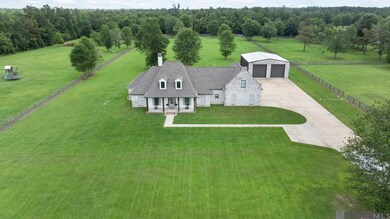16027 Greenwell Spring Point Hudson Rd Central, LA 70739
Estimated payment $6,585/month
Highlights
- 5.57 Acre Lot
- Acadian Style Architecture
- Soaking Tub
- Bellingrath Hills Elementary School Rated A-
- Tray Ceiling
- Double Vanity
About This Home
Welcome to your dream home! Nestled on 5.75 acres of serene countryside, this 3,550 square foot masterpiece offers the perfect balance of rural tranquility and modern convenience. Located in the highly sought-after Central School District, this gated estate ensures peace, privacy, and accessibility to all essential amenities. This home boasts an expansive open floor plan, perfect for entertaining and everyday living. There are 3 spacious bedrooms providing ample comfort and privacy and 4 elegantly designed full bathrooms featuring high-end fixtures and finishes. There is also an dedicated office that could be a 4th bedroom. Upstairs is a bonus room that includes a theatre, ideal for movie nights and plenty of space for an in-home gym. Beautiful ship lap walls and wide plank dirty top pine floors add a rustic, yet refined touch. The kitchen has a custom backsplash, leathered granite countertops, and a large pantry equipped with nooks and receptacles for small appliances. The exposed brick and beams create a charming, country aesthetic and will not go unnoticed.. Exit to the expansive back porch with a fully equipped outdoor kitchen, perfect for al fresco dining and gatherings. There is a large two-bay shop with a giant shop fan, ideal for projects and storage. The gated driveway ensures security and privacy for you and your family. This property is the epitome of luxury and comfort, offering a unique blend of stylish interiors, practical amenities, and an unbeatable location. Make this dream home yours today!
Home Details
Home Type
- Single Family
Year Built
- Built in 2019
Lot Details
- 5.57 Acre Lot
- Lot Dimensions are 250 x 1013 x 243 x 1033
Parking
- 3 Car Garage
Home Design
- Acadian Style Architecture
- Brick Exterior Construction
- Slab Foundation
- Frame Construction
Interior Spaces
- 3,503 Sq Ft Home
- 1-Story Property
- Tray Ceiling
- Ceiling Fan
- Wood Burning Fireplace
Bedrooms and Bathrooms
- 3 Bedrooms
- En-Suite Bathroom
- Walk-In Closet
- 4 Full Bathrooms
- Double Vanity
- Soaking Tub
- Separate Shower
Utilities
- Cooling Available
- Heating Available
Community Details
- Built by Owner Builder
- Rural Tract Subdivision
Map
Home Values in the Area
Average Home Value in this Area
Property History
| Date | Event | Price | List to Sale | Price per Sq Ft |
|---|---|---|---|---|
| 11/04/2025 11/04/25 | Price Changed | $1,050,100 | 0.0% | $300 / Sq Ft |
| 06/03/2025 06/03/25 | For Sale | $1,050,000 | -- | $300 / Sq Ft |
Source: Greater Baton Rouge Association of REALTORS®
MLS Number: 2025010296
- 16033 Wiggins Dr
- 16033 Greenwell Spring Point Hudson Rd
- 16527 Pernecia Ave
- 16367 Greenwell Spring Point Hudson Rd
- 16035 Greycliff Ave
- 16142 Redstone Dr
- 16074 Greycliff Ave
- 16124 Blackstone Dr
- 25191 Greenwell Springs Rd
- 13945 Greenwell Spring Point Hudson Rd
- 15956 Redstone Ct
- 25041 Old Greenwell Springs Rd
- 16520 Hubbs Rd
- 31425 Greenwell Springs Rd
- 15725 El Ranchitos Ave
- TBD Riley Rd
- 15324 E Beaver Dr
- 14854 Castle Dr
- 15179 W Beaver Dr
- 13251 Greenwell Spring Point Hudson Rd
- 15348 Crystal Dr Unit 15348 Crystal Dr
- 16950 River Birch Ave
- 16382 Hooper Rd Unit A1
- 11526 Mccullough Rd
- 14743 Central Woods Ave Unit C
- 36497 Stanton Hall Ave
- 11825 Spring Meadow Dr
- 10263 Alderman Dr
- 10127 Grayton Dr
- 14150 Grand Settlement Blvd
- 35576 Melrose Ave
- 9655 Sullivan Rd
- 35288 Curtis Dr
- 32744 Carolee Cir
- 32730 Carolee Cir
- 32720 Carolee Cir
- 31855 Louisiana 16 Unit 1304
- 31855 Louisiana 16 Unit 801
- 31855 Louisiana 16 Unit 1504
- 7615 Magnolia Beach Rd
