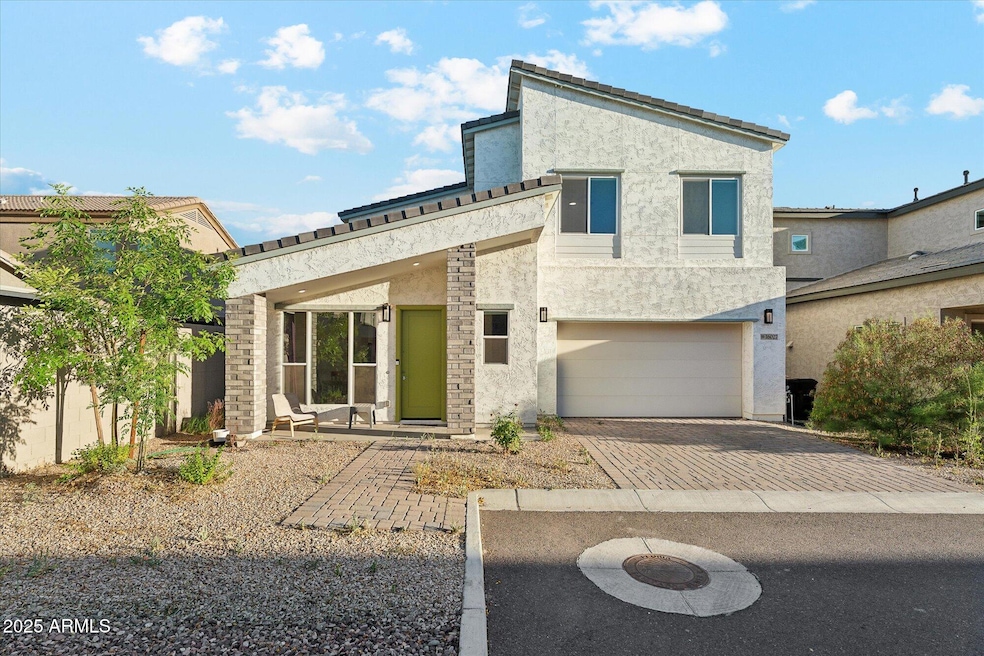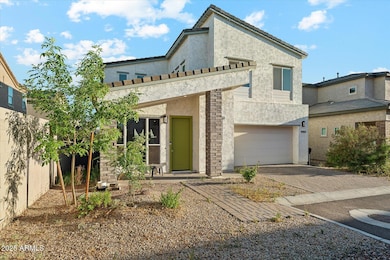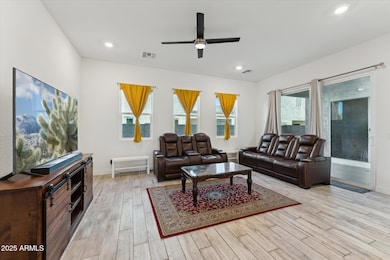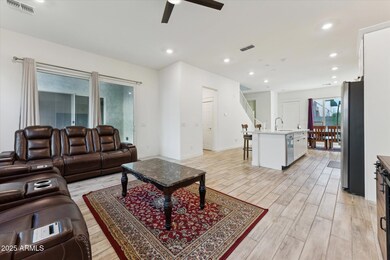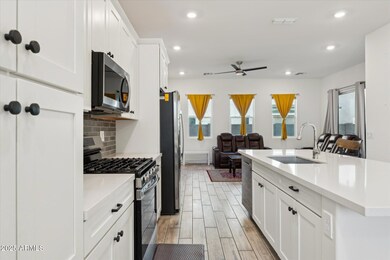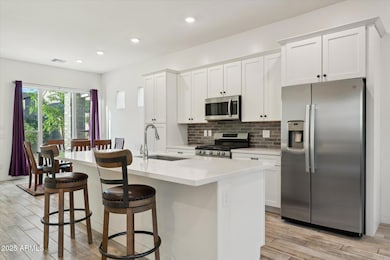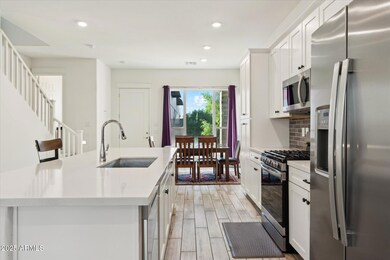16027 N 74th Ln Peoria, AZ 85382
Arrowhead NeighborhoodEstimated payment $2,891/month
Highlights
- Eat-In Kitchen
- Double Pane Windows
- Community Playground
- Paseo Verde Elementary School Rated A-
- Dual Vanity Sinks in Primary Bathroom
- Tile Flooring
About This Home
Welcome to 16027 N 74th Lane in Peoria. This well-designed 3-bedroom, 2.5-bath residence offers 1,718 square feet of thoughtfully planned living space in a newer community built in 2021. With modern construction and a low-maintenance layout, the home appeals to those putting down roots or expanding a portfolio, offering lasting value with a modern design and a location that supports long-term growth. The main level features an open-concept kitchen and living area, ideal for everyday functionality without wasted space. Upstairs, you'll find a generous primary suite with a walk-in closet, dual sinks, and a spacious shower, along with two secondary bedrooms and a full bath. Located just minutes from the Loop 101 and Grand Avenue, this property offers easy access to major employers, top-rated schools, Arrowhead Towne Center, and the P83 entertainment district. With community green spaces nearby and essential amenities within reach, this home checks all the boxes for families, professionals, or anyone looking to invest in a growing part of the West Valley.
Home Details
Home Type
- Single Family
Est. Annual Taxes
- $1,564
Year Built
- Built in 2021
Lot Details
- 3,682 Sq Ft Lot
- Desert faces the front of the property
- Block Wall Fence
HOA Fees
- $125 Monthly HOA Fees
Parking
- 2 Car Garage
Home Design
- Wood Frame Construction
- Tile Roof
- Stucco
Interior Spaces
- 1,718 Sq Ft Home
- 2-Story Property
- Ceiling height of 9 feet or more
- Ceiling Fan
- Double Pane Windows
Kitchen
- Eat-In Kitchen
- Built-In Microwave
- Kitchen Island
Flooring
- Carpet
- Tile
Bedrooms and Bathrooms
- 3 Bedrooms
- Primary Bathroom is a Full Bathroom
- 2.5 Bathrooms
- Dual Vanity Sinks in Primary Bathroom
Schools
- Paseo Verde Elementary School
- Cactus High School
Utilities
- Central Air
- Heating Available
Listing and Financial Details
- Tax Lot 8
- Assessor Parcel Number 200-64-226
Community Details
Overview
- Association fees include ground maintenance
- Focus HOA, Phone Number (602) 635-9777
- Built by Bela Flor
- Bella Brisa Subdivision
Recreation
- Community Playground
Map
Home Values in the Area
Average Home Value in this Area
Tax History
| Year | Tax Paid | Tax Assessment Tax Assessment Total Assessment is a certain percentage of the fair market value that is determined by local assessors to be the total taxable value of land and additions on the property. | Land | Improvement |
|---|---|---|---|---|
| 2025 | $1,564 | $20,653 | -- | -- |
| 2024 | $1,584 | $19,670 | -- | -- |
| 2023 | $1,584 | $34,060 | $6,810 | $27,250 |
| 2022 | $779 | $13,380 | $2,670 | $10,710 |
| 2021 | $174 | $2,580 | $2,580 | $0 |
| 2020 | $175 | $2,535 | $2,535 | $0 |
Property History
| Date | Event | Price | Change | Sq Ft Price |
|---|---|---|---|---|
| 08/01/2025 08/01/25 | For Sale | $499,000 | 0.0% | $290 / Sq Ft |
| 08/01/2025 08/01/25 | Off Market | $499,000 | -- | -- |
| 07/14/2025 07/14/25 | Price Changed | $499,000 | -5.8% | $290 / Sq Ft |
| 06/26/2025 06/26/25 | Price Changed | $530,000 | -1.9% | $308 / Sq Ft |
| 06/05/2025 06/05/25 | Price Changed | $540,000 | -3.4% | $314 / Sq Ft |
| 05/05/2025 05/05/25 | For Sale | $559,000 | -- | $325 / Sq Ft |
Purchase History
| Date | Type | Sale Price | Title Company |
|---|---|---|---|
| Special Warranty Deed | $509,900 | Clear Title |
Mortgage History
| Date | Status | Loan Amount | Loan Type |
|---|---|---|---|
| Open | $469,900 | New Conventional |
Source: Arizona Regional Multiple Listing Service (ARMLS)
MLS Number: 6861904
APN: 200-64-226
- 15910 N 74th Dr
- 7421 W Fargo Dr
- 7570 W Tierra Buena Ln
- 14723 N 73rd Dr
- 7246 W Monte Cristo Ave
- 7239 W Monte Cristo Ave
- 7243 W Sandra Terrace
- 7546 W Betty Elyse Ln
- 7736 W Tumblewood Dr
- 7115 W Kings Ave
- 7011 W Carol Ann Way
- 16008 N 70th Ave
- 7618 W Maui Ln
- 6930 W Nancy Rd
- 6908 W Wanda Lynn Ln
- 15503 N 79th Dr Unit 12
- 7536 W Mauna Loa Ln
- 6935 W Zoe Ella Way
- 6954 W Juniper Ave
- 6972 W Aire Libre Ave
- 15904 N 74th Ave
- 15853 N 74th Ave
- 15820 N 74th Dr
- 7227 W Paradise Ln
- 7209 W Paradise Ln
- 7680 W Mary Jane Ln
- 7236 W Phelps Rd
- 7345 W Bell Rd
- 7100 W Grandview Rd
- 15503 N 79th Dr Unit 12
- 7617 W Country Gables Dr
- 8001 W Carolina Dr Unit 70
- 15730 N Hidden Valley Ln Unit 252
- 8029 W Mary Jane Ln Unit 125
- 8003 W Zoe Ella Way Unit 3
- 8092 W Paradise Ln
- 6722 W Kings Ave
- 8164 W Zoe Ella Way Unit 206
- 16422 N 66th Dr
- 15431 N 67th Ave
