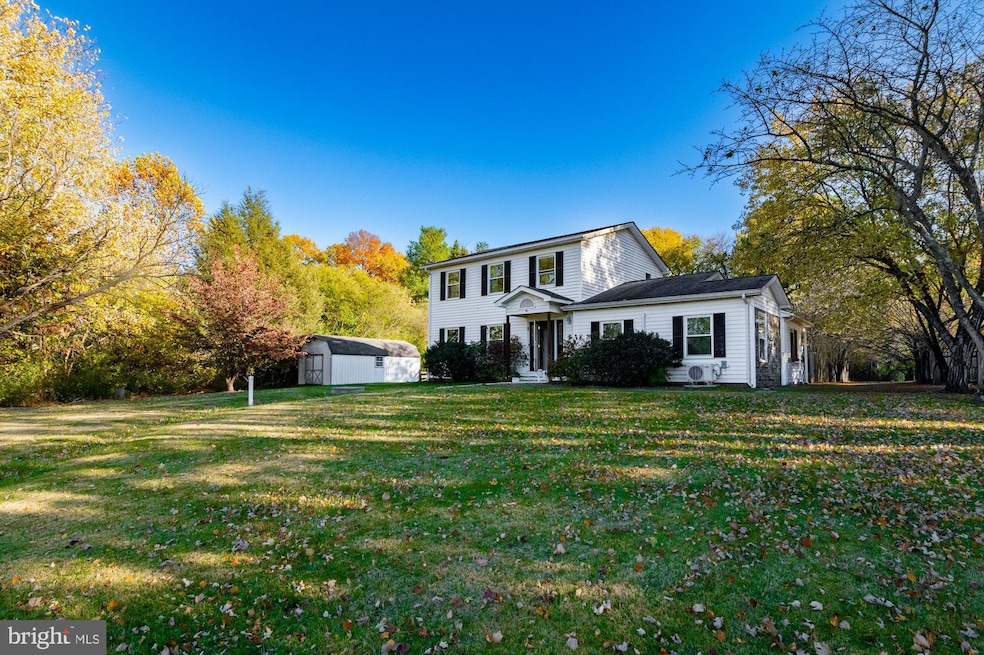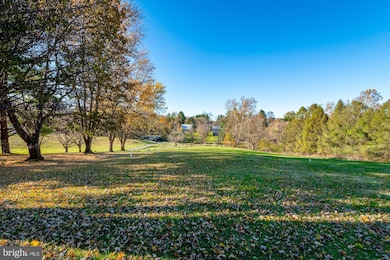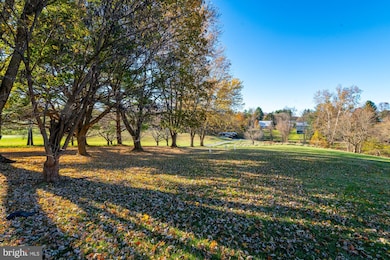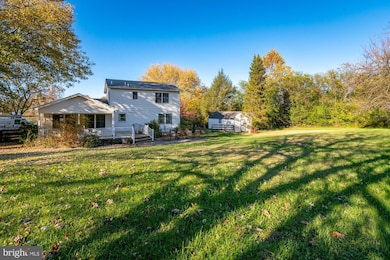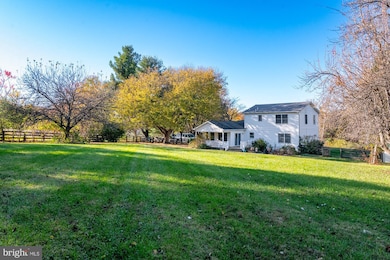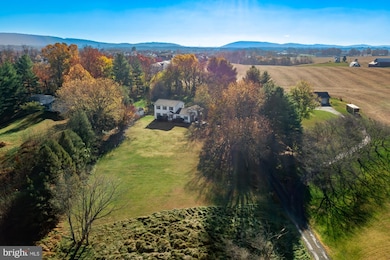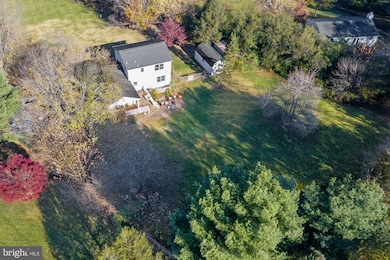1602C New York Ave Knoxville, MD 21758
Estimated payment $3,461/month
Highlights
- Panoramic View
- Colonial Architecture
- Stream or River on Lot
- 2.5 Acre Lot
- Deck
- Wooded Lot
About This Home
Now is YOUR chance to own a beautiful piece of property on 2.5 acres in charming Knoxville. This beautiful colonial has just undergone several updates to get it ready for the market. Situated on a slight knoll with beautiful views of open land, mature trees in every direction, including weeping willows and fruit trees. Perfect for the micro farmer, baker and chef who wants to have their own chickens, bees and vegetable garden. A spring fed stream runs through the front of the property as you drive up the long treelined driveway to the house. **Formal living room and dining room with hardwood floors, Charming country kitchen with new LVP flooring opens up the family room. **There have been two additions made to this property since initial construction: a four-season sun room that was added in 2007 with French doors, the garage was converted into a main level bedroom in 2021. **Upstairs, all the carpets were just replaced. The owner suite has a private en-suite bath, and there are two additional bedrooms with shared hall bath. Both bathrooms have newly glazed tile surrounds and tubs. **The large basement with direct access to backyard has possibility for more finished square footage. Bring your ideas to life! **WORRY-FREE LIVING WITH NEW SEPTIC FIELD AND TANK IN DEC 2020, NEW WELL PUMP IN 2021, NEW HVAC FOR THE MAIN HOUSE, AND BRAND NEW HVAC FOR THE NEW ADDITION IN 2025!!! WELL WATER QUALITY TEST PERFORMED IN FEB 2025. **Brunswick/Knoxville is a wonderful place to live. Close to the MARC train and highways for easy commuting, yet you're in a completely quite rural setting. Close to bakeries, restaurants and grocery store and shops. Othello Recreation Park is gorgeous addition to the community, full of ballparks and recreational opportunities. Enjoy walking or biking along the C&O Canal and Towpath. Harpers Ferry National Park is just a few minutes away, as are several wineries. Don't miss your chance to own this special piece of property!
Listing Agent
(703) 777-1170 esther.caulton@gmail.com Potomac View Realty, LLC License #638234 Listed on: 11/06/2025
Home Details
Home Type
- Single Family
Est. Annual Taxes
- $4,770
Year Built
- Built in 1987 | Remodeled in 2025
Lot Details
- 2.5 Acre Lot
- Rural Setting
- Landscaped
- No Through Street
- Cleared Lot
- Wooded Lot
- Backs to Trees or Woods
- Back Yard Fenced, Front and Side Yard
- Property is in very good condition
- Zoning described as Rural residential
Property Views
- Panoramic
- Scenic Vista
- Woods
- Creek or Stream
- Garden
Home Design
- Colonial Architecture
- Brick Exterior Construction
- Block Foundation
- Asphalt Roof
- Vinyl Siding
Interior Spaces
- Property has 3 Levels
- Traditional Floor Plan
- Built-In Features
- Chair Railings
- Cathedral Ceiling
- Ceiling Fan
- Recessed Lighting
- Double Pane Windows
- Vinyl Clad Windows
- Double Hung Windows
- Wood Frame Window
- Window Screens
- French Doors
- Sliding Doors
- Entrance Foyer
- Family Room Off Kitchen
- Living Room
- Formal Dining Room
- Sun or Florida Room
- Attic
Kitchen
- Eat-In Kitchen
- Electric Oven or Range
- Self-Cleaning Oven
- Range Hood
- Ice Maker
- Dishwasher
- Disposal
Flooring
- Wood
- Carpet
- Laminate
- Ceramic Tile
- Vinyl
Bedrooms and Bathrooms
- En-Suite Bathroom
Laundry
- Electric Front Loading Dryer
- Washer
Basement
- Walk-Out Basement
- Rear Basement Entry
- Sump Pump
- Space For Rooms
- Laundry in Basement
- Natural lighting in basement
Home Security
- Carbon Monoxide Detectors
- Fire and Smoke Detector
Parking
- 10 Parking Spaces
- 10 Driveway Spaces
- Gravel Driveway
Outdoor Features
- Stream or River on Lot
- Deck
- Patio
- Shed
- Storage Shed
- Outbuilding
- Porch
Schools
- Brunswick Elementary And Middle School
- Brunswick High School
Utilities
- Central Air
- Vented Exhaust Fan
- Electric Baseboard Heater
- 200+ Amp Service
- Well
- Electric Water Heater
- Water Conditioner is Owned
- Gravity Septic Field
- Phone Available
- Cable TV Available
Community Details
- No Home Owners Association
- Villa Estates Subdivision
Listing and Financial Details
- Coming Soon on 12/1/25
- Tax Lot 45
- Assessor Parcel Number 1112296126
Map
Home Values in the Area
Average Home Value in this Area
Tax History
| Year | Tax Paid | Tax Assessment Tax Assessment Total Assessment is a certain percentage of the fair market value that is determined by local assessors to be the total taxable value of land and additions on the property. | Land | Improvement |
|---|---|---|---|---|
| 2025 | $4,439 | $393,533 | -- | -- |
| 2024 | $4,439 | $354,400 | $135,000 | $219,400 |
| 2023 | $3,999 | $331,567 | $0 | $0 |
| 2022 | $3,734 | $308,733 | $0 | $0 |
| 2021 | $3,379 | $285,900 | $132,900 | $153,000 |
| 2020 | $3,318 | $270,467 | $0 | $0 |
| 2019 | $3,110 | $255,033 | $0 | $0 |
| 2018 | $2,808 | $239,600 | $98,500 | $141,100 |
| 2017 | $2,882 | $239,600 | $0 | $0 |
| 2016 | $2,965 | $235,400 | $0 | $0 |
| 2015 | $2,965 | $233,300 | $0 | $0 |
| 2014 | $2,965 | $233,300 | $0 | $0 |
Property History
| Date | Event | Price | List to Sale | Price per Sq Ft | Prior Sale |
|---|---|---|---|---|---|
| 10/26/2020 10/26/20 | Sold | $404,000 | -2.7% | $239 / Sq Ft | View Prior Sale |
| 08/30/2020 08/30/20 | Pending | -- | -- | -- | |
| 08/30/2020 08/30/20 | Price Changed | $415,000 | +7.8% | $245 / Sq Ft | |
| 08/29/2020 08/29/20 | For Sale | $384,900 | +13.2% | $227 / Sq Ft | |
| 11/20/2018 11/20/18 | Sold | $339,900 | 0.0% | $189 / Sq Ft | View Prior Sale |
| 10/07/2018 10/07/18 | Pending | -- | -- | -- | |
| 10/05/2018 10/05/18 | For Sale | $339,900 | -- | $189 / Sq Ft |
Purchase History
| Date | Type | Sale Price | Title Company |
|---|---|---|---|
| Deed | $404,000 | None Available | |
| Deed | $339,900 | Certified Title Corp | |
| Deed | $137,500 | -- | |
| Deed | $24,000 | -- |
Mortgage History
| Date | Status | Loan Amount | Loan Type |
|---|---|---|---|
| Open | $389,860 | New Conventional | |
| Previous Owner | $329,703 | New Conventional | |
| Previous Owner | $137,360 | No Value Available |
Source: Bright MLS
MLS Number: MDFR2073054
APN: 12-296126
- 4 Jeffrey Ln
- 143 Fiona Way
- 7 Afton Ct
- 52 Wenner Dr
- 12 Evan Ct
- 610 6th Ave
- 1211 Long Farm Ln
- 227 Potomac View Pkwy
- 620 E E St
- 1211 Tide Lock St
- 228 Potomac View Pkwy
- 230 Potomac View Pkwy
- TBB Shenandoah View Pkwy Unit ORCHID
- TBB Shenandoah View Pkwy Unit DAHLIA
- 813 Central Ave
- 1160 Dargon Quarry Ln
- 607 Potomac View Pkwy
- 721 Potomac View Pkwy
- 401 Karn Place
- 603 Martins Creek Dr
- 2 Concord Dr
- 1011 Monocacy Crossing Pkwy
- 627 Docs Ln
- 12707 Furnace Mountain Rd Unit lower level apt
- 12060 Axline Rd
- 39505 Rodeffer Rd
- 401 Henry Clay St
- 39038 Rickard Rd
- 23 Mudfort Dr
- 2705 Mae Wade Ave
- 5619A Jefferson Pike
- 7288 Beechtree Ln Unit ALL Utilities Included
- 32 E Main St
- 4705 Horizon Ln Unit ID1250706P
- 6427 Walcott Ln Unit Cosi 1 bedroom Apartment
- 4654 Cambria Rd
- 6436 Walcott Ln
- 6439 Alan Linton Blvd E
- 5478 Prince William Ct
- 5829 Jefferson Technology Blvd
