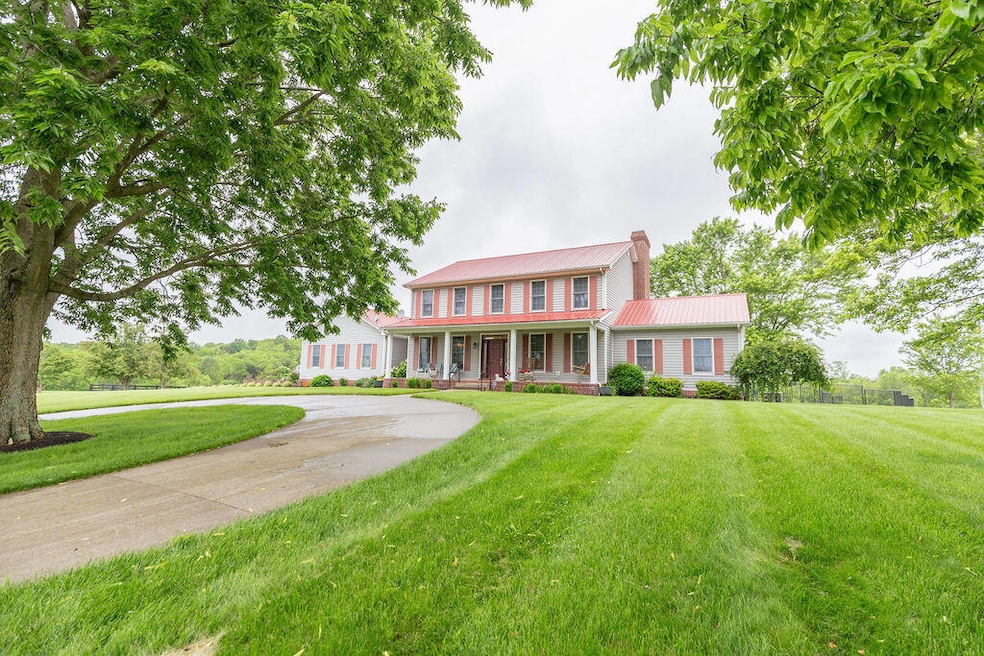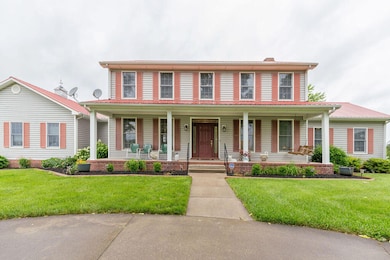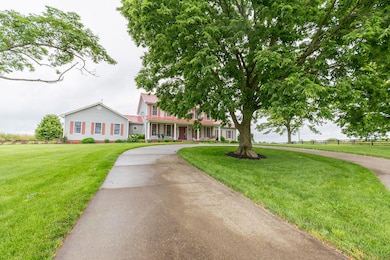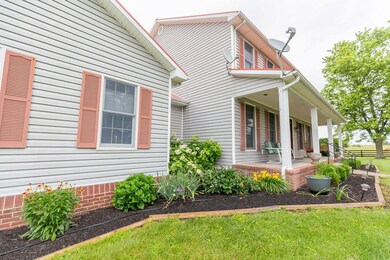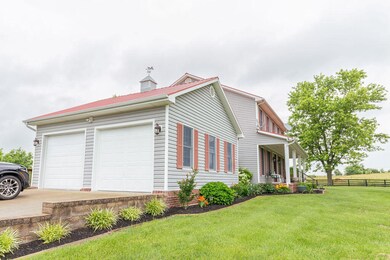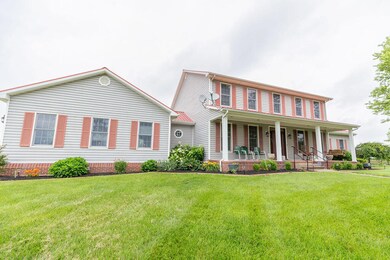1603-1751 West Ln Nicholasville, KY 40356
Estimated payment $11,756/month
Highlights
- Guest House
- 5 Horse Stalls
- 64 Acre Lot
- 2 Paddocks and Pastures
- View of Trees or Woods
- Colonial Architecture
About This Home
64± Acre Jessamine County Farm with Custom Home, Barndominium, Indoor Arena & Multiple Barns Welcome to a rare opportunity to own 64± acres of rolling Jessamine County farmland, complete with a custom-built, one-owner home, a charming barndominium, an impressive indoor riding arena, and two barns—perfect for horses, livestock, crops, or recreation. Main Residence: This meticulously maintained 4-bedroom, 3.5-bath home offers exceptional space and craftsmanship. The inviting two-story great room features soaring ceilings, expansive windows framing picturesque views, and a stunning floor-to-ceiling stone fireplace. The first-floor primary suite includes a private bath and walk-in closet. A formal dining room and living room provide versatile space—ideal for entertaining, a home office, or a playroom. The spacious eat-in kitchen is a chef's delight, offering granite countertops, 42" wood cabinetry, a full suite of appliances, and plenty of room for family gatherings. Just off the kitchen are a half bath, laundry room, and access to the fully insulated 2-car garage for added convenience. Upstairs, you'll find generous bedrooms with walk-in closets and ceiling fans, along with a full bath featuring a dual-sink dressing area. The partially finished walk-out basement extends your living space with a large recreation area and two additional flex rooms—ideal for guests, hobbies, or home offices. Unfinished portions provide excellent storage or could be reimagined as a future pool house. Enjoy the peaceful country setting from the large front porch or entertain on the rear deck surrounded by mature landscaping. A beautiful concrete driveway extends from the home all the way to the road, adding both curb appeal and functionality. Barndominium & Stall Barn: The charming barndominium offers 1 bedroom, 2 full baths, a spacious eat-in kitchen, dining room, office, and a large family room—ideal for a tenant, guests, or a weekend retreat. Attached is a 5-stall barn complete with a tack room, wash stall, and space to add additional stalls or equipment storage. Horse enthusiasts will appreciate the efficient layout and thoughtful design. Indoor Arena & Additional Structures: Ride year-round in the massive 200' x 80' indoor arena, prepped and ready for your preferred footing. An additional 22' x 80' storage area provides excellent space for hay, tractors, trailers, and other farm essentials. Surrounding the buildings are flat to gently rolling pastures, divided into four fenced sections—perfect for rotational grazing or managing multiple herds. Whether you're training, boarding, or simply enjoying your own horses, this setup is ready to accommodate a wide range of equine pursuits. The Land: The 64± acres offer both open pasture and a scenic, tree-lined backdrop that provides privacy and natural beauty. Whether you envision an equine operation, hobby farm, hunting retreat, or simply a peaceful country lifestyle, this property provides the foundation to bring your vision to life.
Home Details
Home Type
- Single Family
Year Built
- Built in 1998
Lot Details
- 64 Acre Lot
- Partially Fenced Property
- Vinyl Fence
- Wood Fence
- Wire Fence
- Mesh Fence
- Level Lot
- Irregular Lot
- Cleared Lot
- Property is zoned AR
Parking
- Garage
Property Views
- Woods
- Farm
- Rural
Home Design
- Colonial Architecture
Interior Spaces
- 1.5-Story Property
- Central Vacuum
- Ceiling Fan
- Fireplace
- Workshop
- Basement
Kitchen
- Eat-In Kitchen
- Breakfast Bar
Flooring
- Wood
- Carpet
- Ceramic Tile
- Vinyl
Bedrooms and Bathrooms
- 4 Bedrooms
- Primary Bedroom on Main
- Walk-In Closet
Outdoor Features
- 2 Paddocks and Pastures
- Boarding Facilities
Additional Homes
- Guest House
Schools
- Warner Elementary School
- East Jessamine Middle School
- East Jess High School
Farming
- Horse or Livestock Barn
- Farm
- Silo
- Pasture
Horse Facilities and Amenities
- Wash Rack
- 5 Horse Stalls
- Paddocks
- Tack Room
- Trailer Storage
- Hay Storage
- Indoor Arena
- Stables
- Arena
- Riding Ring
- Riding Trail
Utilities
- Central Air
- Geothermal Heating and Cooling
- Cistern
- Septic Tank
Community Details
- Rural Subdivision
Listing and Financial Details
- Assessor Parcel Number 072-00-00-026.03
Map
Home Values in the Area
Average Home Value in this Area
Property History
| Date | Event | Price | List to Sale | Price per Sq Ft |
|---|---|---|---|---|
| 11/14/2025 11/14/25 | For Sale | $1,874,800 | -- | $331 / Sq Ft |
Source: ImagineMLS (Bluegrass REALTORS®)
MLS Number: 25506184
- 1603 West Ln
- 1751 West Ln
- Lots 1, 2, 2D Elm Fork Rd
- 108 Crawford Creek Dr
- Imperial Plan at Burley Ridge
- Newport Plan at Burley Ridge
- Malibu Plan at Burley Ridge
- Laguna Plan at Burley Ridge
- Mazo Plan at Burley Ridge
- Brazil Plan at Burley Ridge
- Birch Plan at Burley Ridge
- Oreti Plan at Burley Ridge
- Sea Breeze Plan at Burley Ridge
- Hickory Plan at Burley Ridge
- Sutherland Plan at Burley Ridge
- Siesta Plan at Burley Ridge
- Cruz Plan at Burley Ridge
- Bora Bora Plan at Burley Ridge
- Maya Plan at Burley Ridge
- Destin Plan at Burley Ridge
- 209 Krauss Dr
- 639 Miles Rd
- 633 Miles Rd Unit 635
- 500 Beauford Place
- 400 Elmwood Ct
- 215 S Main St Unit C
- 203 S 1st St Unit 1B
- 310 Garden Park Dr
- 414 Lakeview Dr
- 407 N 2nd St
- 201 Orchard Dr
- 119 Bass Pond Glen Dr
- 101 Imperial Pointe
- 3745 Frankfort-Ford Rd
- 101 Headstall Rd
- 801 E Brannon Rd
- 270 Lancer Dr
- 4317 Saron Dr
- 3907 Kenesaw Dr
- 4390 Clearwater Way
