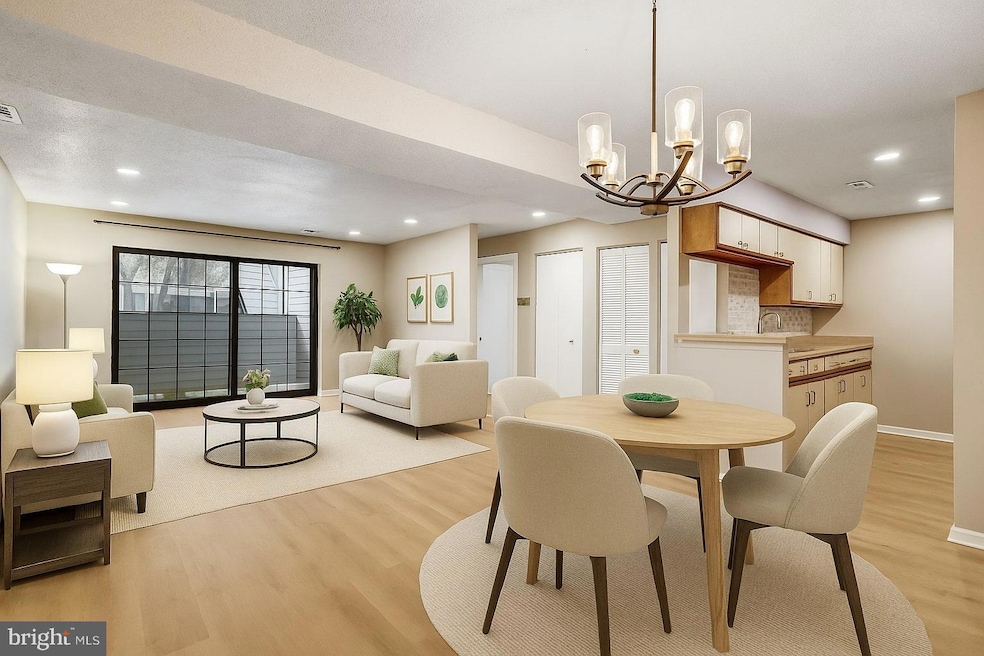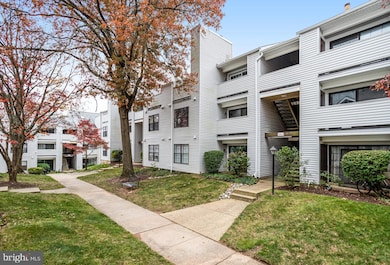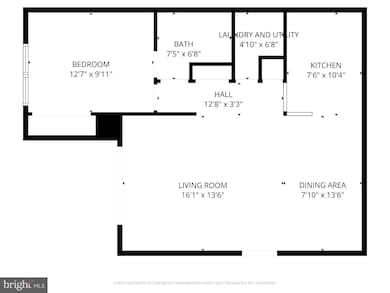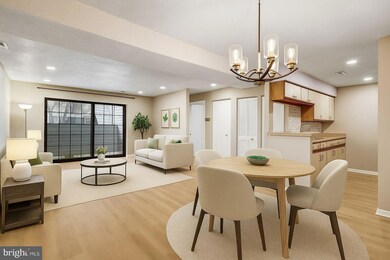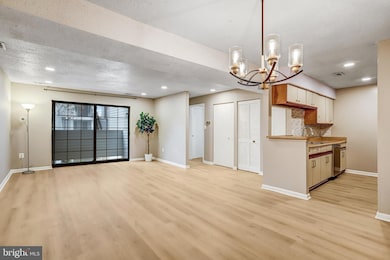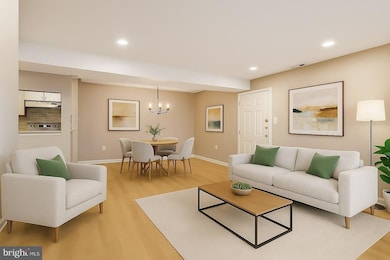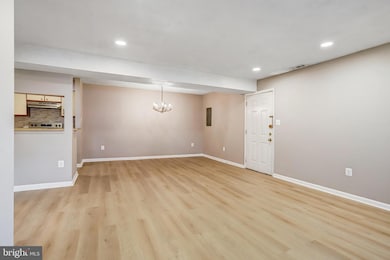1603 Carriage House Terrace Unit B Silver Spring, MD 20904
Highlights
- Contemporary Architecture
- James Hubert Blake High School Rated A
- Central Heating and Cooling System
About This Home
Beautifully updated and move-in ready!
This bright second floor unit has been freshly painted throughout and features brand-new luxury vinyl plank flooring in every room. The bedroom window will be newly replaced, and the bathroom has been upgraded with a brand-new vanity and toilet. The kitchen is installed with all-new appliances, including a dishwasher, refrigerator, range/oven, and range hood. A new washer and dryer are also being installed for your convenience. Recessed lighting adds a modern touch and enhances the spacious feel of the open floor plan. The balcony overlooks a serene garden view, bringing in natural light and greenery year-round. The layout is excellent—the living and dining areas are square and well-proportioned, perfect for both relaxing and entertaining. The building’s construction includes a thin concrete subfloor between units, providing excellent sound insulation with no upstairs or downstairs noise. The home comes with one assigned parking space and one visitor parking permit.
The community is quiet, well-maintained, with convenient access to shopping centers, restaurants, and public amenities. Nearby are Montgomery County’s recreation center, public library, and easy access to major routes including Route 29 and ICC-200. Owner seeks a responsible tenant who values cleanliness, maintains the property well, and enjoys a peaceful living environment.
Listing agent is related to the owner.
Listing Agent
leanne.matters.dc@gmail.com Long & Foster Real Estate, Inc. License #5018476 Listed on: 11/01/2025

Condo Details
Home Type
- Condominium
Est. Annual Taxes
- $1,898
Year Built
- Built in 1986
Home Design
- Contemporary Architecture
- Entry on the 2nd floor
- Vinyl Siding
Interior Spaces
- 699 Sq Ft Home
- Property has 1 Level
- Washer and Dryer Hookup
Bedrooms and Bathrooms
- 1 Main Level Bedroom
- 1 Full Bathroom
Parking
- 2 Open Parking Spaces
- 2 Parking Spaces
- Parking Lot
Utilities
- Central Heating and Cooling System
- Electric Water Heater
Listing and Financial Details
- Residential Lease
- Security Deposit $1,700
- Tenant pays for electricity, internet, all utilities, water
- The owner pays for association fees, parking fee, sewer, real estate taxes
- Rent includes hoa/condo fee, parking, sewer, snow removal, trash removal
- No Smoking Allowed
- 12-Month Min and 36-Month Max Lease Term
- Available 11/1/25
- $100 Repair Deductible
- Assessor Parcel Number 160502645084
Community Details
Overview
- Low-Rise Condominium
Pet Policy
- No Pets Allowed
Map
Source: Bright MLS
MLS Number: MDMC2206526
APN: 05-02645084
- 1641 Carriage House Terrace Unit F
- 1647 Carriage House Terrace
- 1513 Menlee Dr
- 11803 Eden Rd
- 12001 Old Columbia Pike Unit 508
- 12001 Old Columbia Pike Unit 407
- 12001 Old Columbia Pike Unit 514
- 12001 Old Columbia Pike Unit 209
- 12001 Old Columbia Pike Unit 709
- 12001 Old Columbia Pike Unit 714
- 1738 Whitehall Dr
- 1927 Amberstone Ct
- 1755 Chiswick Ct
- 1008 Tracy Dr
- 1203 Brantford Ave
- 12330 Needlepine Terrace
- 2013 Conley Ct
- 11135 Lockwood Dr
- 820 Arrington Dr
- 11425 Oak Leaf Dr
- 1639 Carriage House Terrace Unit J
- 11809 Carriage House Dr
- 11700 Old Columbia Pike
- 1682 White Oak Vista Dr
- 11542 February Cir
- 11809 Old Columbia Pike
- 12021 Old Columbia Pike
- 11550 Stewart Ln
- 12150 Turnstone Ct
- 1824 Bronzegate Blvd
- 11401 July Dr
- 12019 Bronzegate Place
- 1512 Heather Hollow Cir
- 11497 Columbia Pike
- 11601 Lockwood Dr
- 11431 Lockwood Dr
- 2007 Featherwood St
- 17 Featherwood Ct
- 12411 Carters Grove Place
- 11225 Oak Leaf Dr
