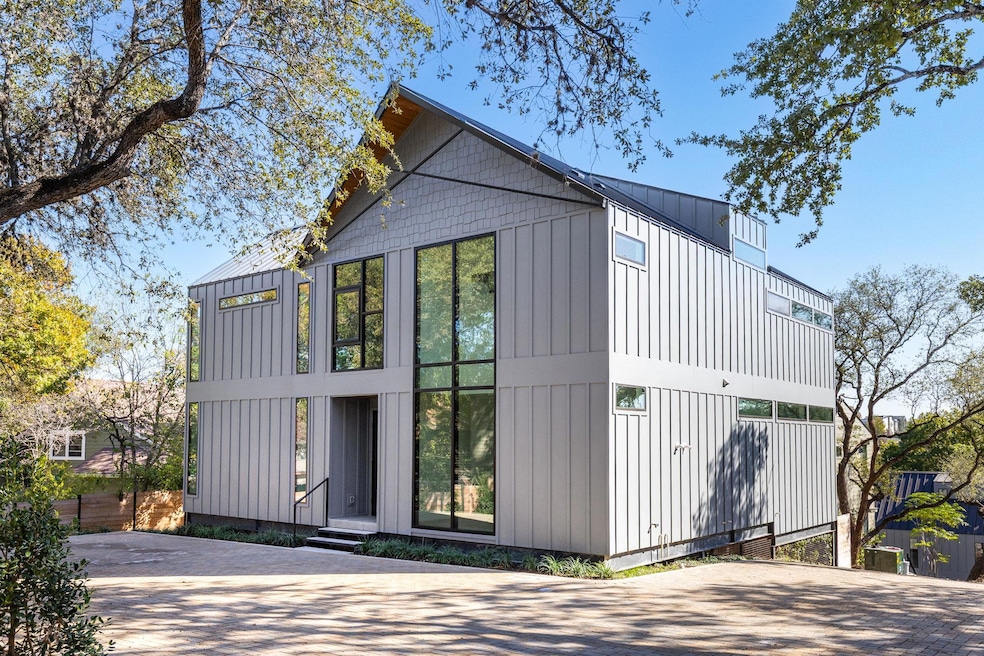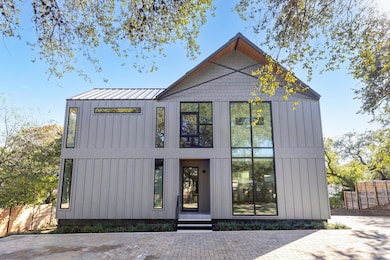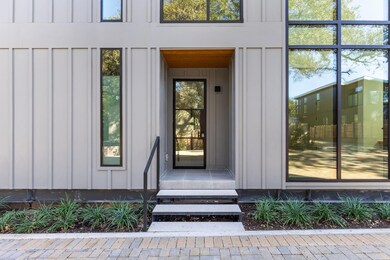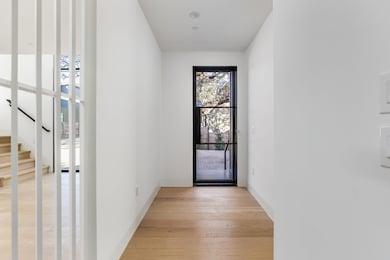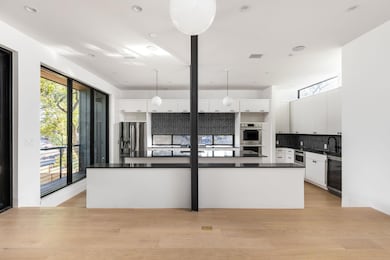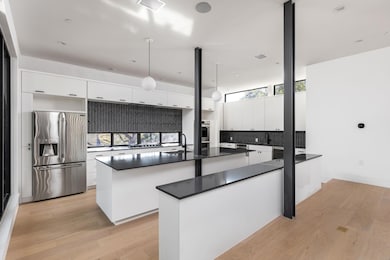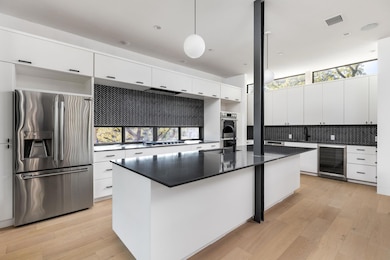1603 Chelsea Ln Unit 1 Austin, TX 78704
Travis Heights NeighborhoodHighlights
- New Construction
- Open Floorplan
- Wood Flooring
- View of Trees or Woods
- Mature Trees
- Wine Refrigerator
About This Home
Discover elevated South Austin living at 1603 Chelsea #1 — a modern, design-forward home available for lease in one of Austin’s most vibrant and convenient neighborhoods. This impeccably crafted residence offers a rare mix of style, comfort, and privacy just minutes from SoCo, Zilker, St. Elmo, and downtown. Inside, you’ll find an airy, open layout with soaring ceilings, large windows, and abundant natural light. The spacious living area flows seamlessly into a sleek chef-inspired kitchen featuring quartz countertops, stainless steel appliances, custom cabinetry, and an oversized island perfect for meal prep or casual gatherings. High-quality flooring, contemporary fixtures, and thoughtful design touches create a warm yet refined atmosphere throughout. The tranquil primary suite offers a true retreat with a spa-like bathroom, walk-in shower, dual vanities, and ample closet space. Additional bedrooms provide flexibility for guests, work-from-home setups, or hobbies. Step outside to your private fenced yard—ideal for relaxing, gardening, or enjoying outdoor meals. A one-car garage and energy-efficient systems add everyday convenience. Tucked into a quiet residential enclave while still close to Austin’s best dining, shopping, and outdoor experiences, 1603 Chelsea #1 delivers the perfect balance of luxury and livability. Available now for immediate move-in. Let this beautiful South Austin home elevate your everyday.
Listing Agent
Compass RE Texas, LLC Brokerage Phone: (512) 593-3138 License #0734449 Listed on: 12/10/2025

Home Details
Home Type
- Single Family
Year Built
- Built in 2024 | New Construction
Lot Details
- 0.26 Acre Lot
- West Facing Home
- Sprinkler System
- Mature Trees
Home Design
- Pillar, Post or Pier Foundation
- Frame Construction
- Metal Roof
- HardiePlank Type
Interior Spaces
- 2,984 Sq Ft Home
- 2-Story Property
- Open Floorplan
- Wired For Sound
- Wired For Data
- Recessed Lighting
- Double Pane Windows
- ENERGY STAR Qualified Windows
- Insulated Windows
- Views of Woods
Kitchen
- Gas Range
- Dishwasher
- Wine Refrigerator
- Kitchen Island
- Disposal
Flooring
- Wood
- Concrete
Bedrooms and Bathrooms
- 5 Bedrooms | 1 Main Level Bedroom
- Walk-In Closet
Home Security
- Prewired Security
- Fire Sprinkler System
Parking
- 2 Parking Spaces
- Assigned Parking
Outdoor Features
- Patio
- Porch
Schools
- Travis Elementary School
- Lively Middle School
- Travis High School
Utilities
- Central Heating and Cooling System
- Cable TV Available
Additional Features
- Sustainability products and practices used to construct the property include see remarks
- City Lot
Listing and Financial Details
- Security Deposit $9,995
- Tenant pays for all utilities, electricity, gas, insurance, internet, trash collection, water
- 12 Month Lease Term
- $40 Application Fee
- Assessor Parcel Number 03020309640000
Community Details
Overview
- Property has a Home Owners Association
- Built by Parkside Homes
- Chelsea Sub Subdivision
Pet Policy
- Pet Deposit $500
- Dogs and Cats Allowed
Map
Property History
| Date | Event | Price | List to Sale | Price per Sq Ft |
|---|---|---|---|---|
| 12/10/2025 12/10/25 | For Rent | $9,995 | -- | -- |
Source: Unlock MLS (Austin Board of REALTORS®)
MLS Number: 8798018
APN: 956737
- 1200 Fairmount Ave
- 1119 Fairmount Ave
- 1118 Gillespie Place
- 1801 Travis Heights Blvd
- 1500 Summit St Unit 5
- 1603 Taylor Gaines St
- 1503 Alta Vista Ave
- 1510 Bellaire Dr
- 1406 Summit St
- 1319 Bonham Terrace
- 1118 Mariposa Dr
- 1116 Mariposa Dr Unit D
- 1806 Alta Vista Ave
- 1304 Summit St Unit 206
- 1503 Oak Heights Dr
- 1118 Algarita Ave Unit 1
- 1617 Elmhurst Dr
- 1511 Oak Heights Dr Unit 2
- 806 Rosedale Terrace
- 1619 Elmhurst Dr
- 1208 Woodland Ave Unit A
- 1106 Fairmount Ave
- 1124 Reagan Terrace Unit B
- 1824 S Interstate 35
- 1800 S Ih 35 Svrd Sb
- 1800 Ih-35 Svrd
- 1007 Reagan Terrace
- 1804 Kenwood Ave
- 1900 Fairlawn Ln Unit 2
- 1009A Bonham Terrace Unit A
- 1009 Bonham Terrace Unit 1416 Kenwood Ave
- 1907 Fairlawn Ln Unit 3
- 1709 Alta Vista Ave
- 1304 Mariposa Dr Unit 156
- 1402 Summit St Unit A
- 1304 Summit St Unit 209
- 1304 Summit St Unit 102
- 1304 Summit St Unit 107
- 1604 Elmhurst Dr
- 1119 Mariposa Dr Unit B
