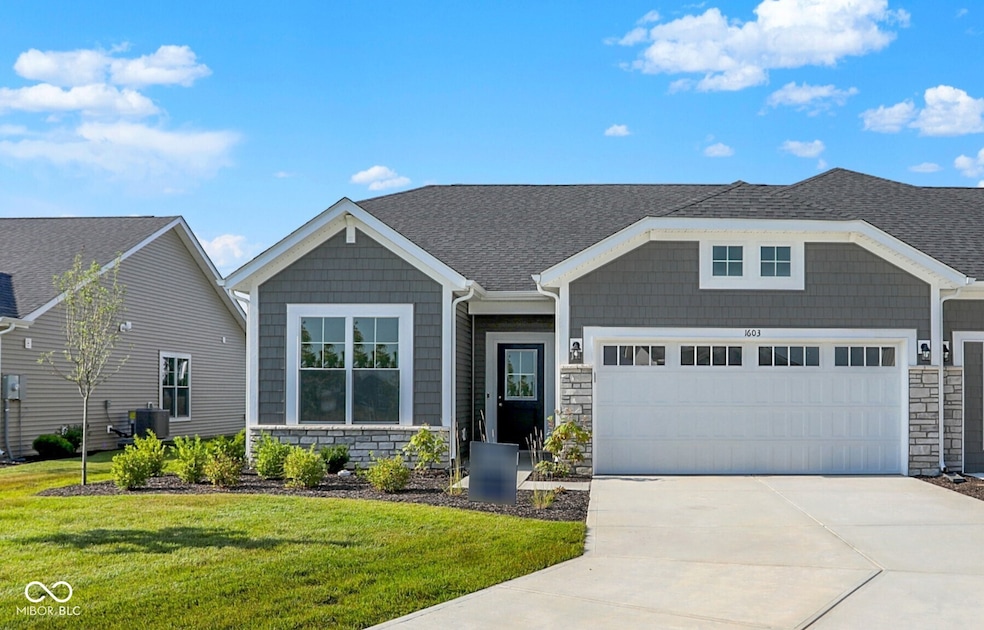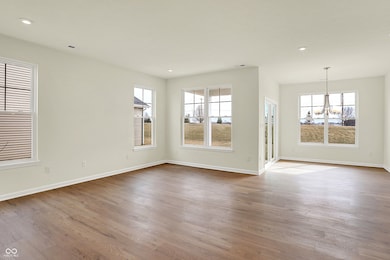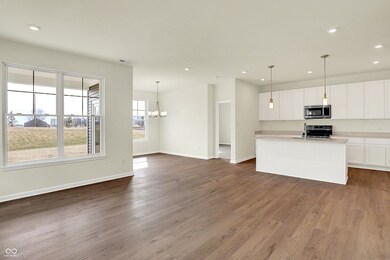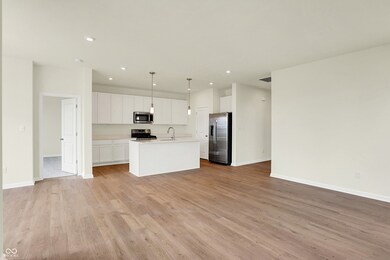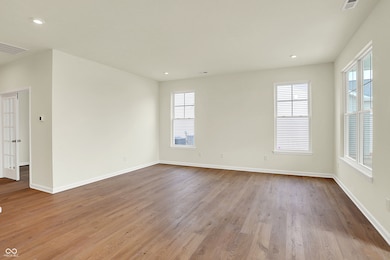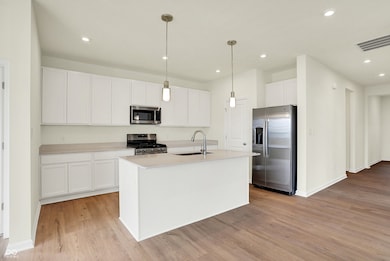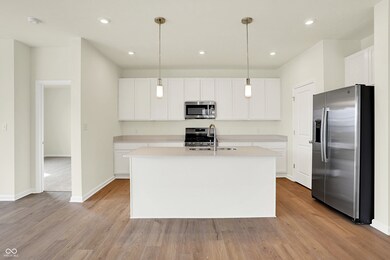1603 Clover Crossing Dr Unit 1A Greenfield, IN 46140
Estimated payment $1,662/month
Highlights
- New Construction
- Ranch Style House
- Vinyl Plank Flooring
- J.B. Stephens Elementary School Rated A-
- 2 Car Attached Garage
- Forced Air Heating and Cooling System
About This Home
Olthof Homes presents The Rosewood. This spacious paired villa boasts 1609SF of living space, featuring 2 bedrooms, 2 bathrooms and a flex room alongside an open concept kitchen with Backsplash, a walk-in pantry, dining room and great room providing all the space you will need for everyday living. Your French Doors to the flex room will add the perfect touch for your at home office and the attached covered porch allows for relaxing mornings and evenings. A large owner's suite with walk-in shower, linen closet and spacious walk-in closet brings you plenty of privacy. On the opposite side of the home, you have a second bedroom for related living or guests, a flex room with many uses, and a hall bathroom. Through the owner's entry from the garage, you will find a laundry room with a laundry tub, a storage closet and a separate room for the mechanicals. This home is Ready for Showings!
Property Details
Home Type
- Condominium
Est. Annual Taxes
- $36
Year Built
- Built in 2025 | New Construction
HOA Fees
- $194 Monthly HOA Fees
Parking
- 2 Car Attached Garage
Home Design
- Ranch Style House
- Patio Home
- Entry on the 1st floor
- Slab Foundation
- Vinyl Siding
Interior Spaces
- 1,609 Sq Ft Home
- Family or Dining Combination
- Attic Access Panel
- Laundry on main level
Kitchen
- Gas Oven
- Dishwasher
- Disposal
Flooring
- Carpet
- Vinyl Plank
Bedrooms and Bathrooms
- 2 Bedrooms
- 2 Full Bathrooms
Schools
- Greenfield Central Junior High Sch
- Greenfield-Central High School
Additional Features
- 1 Common Wall
- Forced Air Heating and Cooling System
Community Details
- Evergreen Estates Subdivision
Listing and Financial Details
- Legal Lot and Block 1A / 1
- Assessor Parcel Number 010101010101010101
Map
Home Values in the Area
Average Home Value in this Area
Property History
| Date | Event | Price | List to Sale | Price per Sq Ft |
|---|---|---|---|---|
| 10/31/2025 10/31/25 | Price Changed | $278,100 | -0.4% | $173 / Sq Ft |
| 10/17/2025 10/17/25 | Price Changed | $279,100 | -0.7% | $173 / Sq Ft |
| 09/18/2025 09/18/25 | Price Changed | $281,100 | -1.7% | $175 / Sq Ft |
| 09/11/2025 09/11/25 | Price Changed | $286,100 | -3.4% | $178 / Sq Ft |
| 08/22/2025 08/22/25 | Price Changed | $296,100 | -0.3% | $184 / Sq Ft |
| 08/15/2025 08/15/25 | Price Changed | $297,100 | -0.7% | $185 / Sq Ft |
| 07/24/2025 07/24/25 | Price Changed | $299,100 | -5.1% | $186 / Sq Ft |
| 07/03/2025 07/03/25 | Price Changed | $315,110 | -5.5% | $196 / Sq Ft |
| 06/26/2025 06/26/25 | For Sale | $333,510 | 0.0% | $207 / Sq Ft |
| 04/09/2025 04/09/25 | Pending | -- | -- | -- |
| 03/10/2025 03/10/25 | For Sale | $333,510 | -- | $207 / Sq Ft |
Source: MIBOR Broker Listing Cooperative®
MLS Number: 22026064
- 1603 Clover Crossing Dr
- 1609 Clover Crossing Dr
- 1615 Clover Crossing Dr Unit 2A
- 1621 Clover Crossing Dr
- 1627 Clover Crossing Dr
- 1633 Clover Crossing Dr
- Victoria Plan at Evergreen Estates - Carriage
- Kingston Plan at Evergreen Estates - Venture
- at Evergreen Estates - Venture
- Clarence Plan at Evergreen Estates - Carriage
- Hampshire Plan at Evergreen Estates - Venture
- Hansom Plan at Evergreen Estates - Carriage
- Valencia Plan at Evergreen Estates - Venture
- 2017 Frost Line Ln
- 2021 Frost Line Ln
- 2041 Frost Line Ln
- 2053 Frost Line Ln
- 2065 Frost Line Ln
- 2160 Foothill Dr
- 2220 Foothill Dr
- 1581 Community Way
- 1334 Mulberry Ct
- 779 Fern St
- 2235 Collins Way
- 2249 Collins Way
- 2011 N East Bay Dr
- 2383 Layton Ln
- 915 Streamside Dr
- 673 Indigo Ct
- 596 Waterview Blvd
- 502 Ginny Trace
- 1104 Swope St
- 1676 Sweetwater Ln
- 484 Brookstone Dr
- 346 N Blue Rd
- 1226 E 3rd St
- 1650 Village Dr W
- 216 E Lincoln St Unit 1
- 417 W 6th St
- 600 W North St
