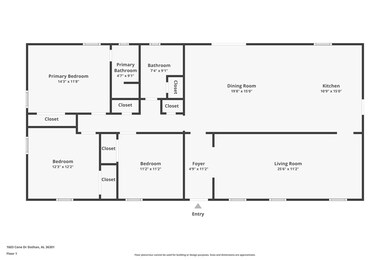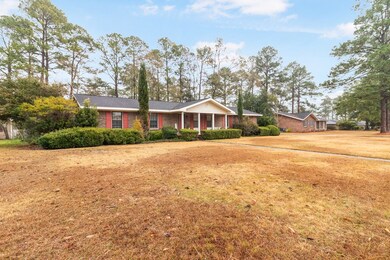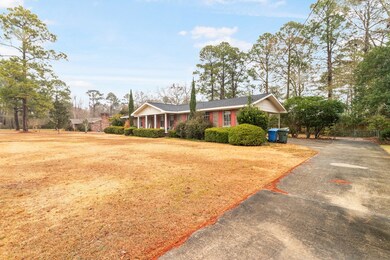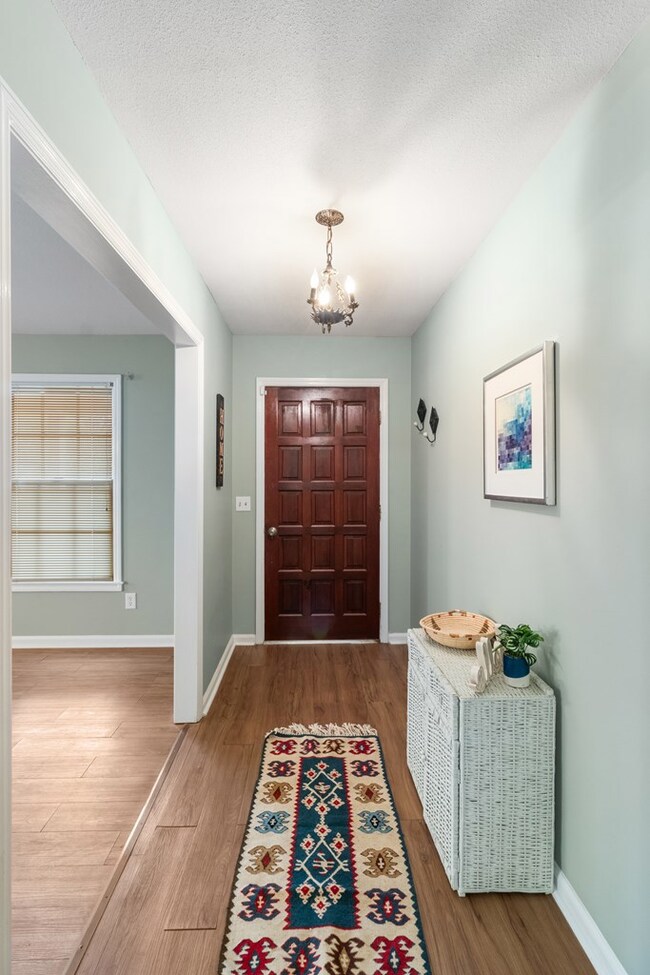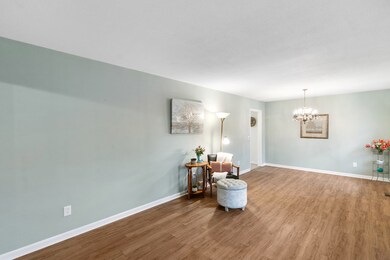
1603 Cone Dr Dothan, AL 36301
Highlights
- Rambler Architecture
- Attic
- Eat-In Kitchen
- Wood Flooring
- Covered Patio or Porch
- Cooling Available
About This Home
As of May 2025This charming brick home, located in the quiet Lakewood subdivision, offers 3 bedrooms and 2 bathrooms. The spacious, almost half-acre fenced-in backyard is perfect for outdoor activities and includes flower beds and a brick patio for entertaining or relaxing. The covered two-car carport features a storage unit and laundry room. Inside, you'll find original hardwood floors in the bedrooms, adding warmth and character to the home.
Last Agent to Sell the Property
RE/MAX Traditions Brokerage Phone: 3343700807 License #104816 Listed on: 01/14/2025

Home Details
Home Type
- Single Family
Est. Annual Taxes
- $317
Year Built
- Built in 1969
Lot Details
- 0.46 Acre Lot
- Chain Link Fence
Home Design
- Rambler Architecture
- Brick Exterior Construction
- Asphalt Roof
Interior Spaces
- 1,624 Sq Ft Home
- 1-Story Property
- Ceiling Fan
- Aluminum Window Frames
- Entrance Foyer
- Crawl Space
- Laundry in Garage
- Attic
Kitchen
- Eat-In Kitchen
- Oven
- Dishwasher
- Disposal
Flooring
- Wood
- Vinyl
Bedrooms and Bathrooms
- 3 Bedrooms
- 2 Full Bathrooms
Parking
- 2 Parking Spaces
- 2 Attached Carport Spaces
Outdoor Features
- Covered Patio or Porch
Schools
- Selma Street Elementary School
- Dothan Preparatory Middle School
- Dothan High School
Utilities
- Cooling Available
- Heat Pump System
- Cable TV Available
Community Details
- Lakewood Subdivision
Listing and Financial Details
- Assessor Parcel Number 1702031001027000
Ownership History
Purchase Details
Home Financials for this Owner
Home Financials are based on the most recent Mortgage that was taken out on this home.Purchase Details
Purchase Details
Similar Homes in Dothan, AL
Home Values in the Area
Average Home Value in this Area
Purchase History
| Date | Type | Sale Price | Title Company |
|---|---|---|---|
| Warranty Deed | $200,000 | Title Order Nbr Only | |
| Warranty Deed | $140,000 | None Available | |
| Quit Claim Deed | -- | -- |
Mortgage History
| Date | Status | Loan Amount | Loan Type |
|---|---|---|---|
| Open | $146,000 | Construction | |
| Previous Owner | $160,550 | Construction |
Property History
| Date | Event | Price | Change | Sq Ft Price |
|---|---|---|---|---|
| 05/29/2025 05/29/25 | Sold | $200,000 | -2.4% | $123 / Sq Ft |
| 05/03/2025 05/03/25 | Pending | -- | -- | -- |
| 03/31/2025 03/31/25 | Price Changed | $205,000 | -6.8% | $126 / Sq Ft |
| 02/03/2025 02/03/25 | Price Changed | $219,900 | -2.2% | $135 / Sq Ft |
| 01/14/2025 01/14/25 | For Sale | $224,900 | +33.1% | $138 / Sq Ft |
| 06/09/2022 06/09/22 | Sold | $169,000 | 0.0% | $104 / Sq Ft |
| 04/11/2022 04/11/22 | Pending | -- | -- | -- |
| 04/07/2022 04/07/22 | For Sale | $169,000 | -- | $104 / Sq Ft |
Tax History Compared to Growth
Tax History
| Year | Tax Paid | Tax Assessment Tax Assessment Total Assessment is a certain percentage of the fair market value that is determined by local assessors to be the total taxable value of land and additions on the property. | Land | Improvement |
|---|---|---|---|---|
| 2024 | $1,031 | $28,640 | $0 | $0 |
| 2023 | $1,031 | $28,640 | $0 | $0 |
| 2022 | $317 | $12,240 | $0 | $0 |
| 2021 | $762 | $12,920 | $0 | $0 |
| 2020 | $762 | $22,080 | $0 | $0 |
| 2019 | $762 | $22,080 | $0 | $0 |
| 2018 | $762 | $22,080 | $0 | $0 |
| 2017 | $834 | $24,160 | $0 | $0 |
| 2016 | $812 | $0 | $0 | $0 |
| 2015 | $812 | $0 | $0 | $0 |
| 2014 | $812 | $0 | $0 | $0 |
Agents Affiliated with this Home
-
Chelsea Petrey

Seller's Agent in 2025
Chelsea Petrey
RE/MAX
(334) 429-0916
68 Total Sales
-
Kati Pullins

Seller Co-Listing Agent in 2025
Kati Pullins
RE/MAX
(334) 435-1465
43 Total Sales
-
Donny Gillilan

Buyer's Agent in 2025
Donny Gillilan
Gillilan Properties
(334) 333-7577
118 Total Sales
-
Caitlyn Bradley
C
Seller's Agent in 2022
Caitlyn Bradley
Weichert Realtors JBR Legacy Group
(334) 794-7211
8 Total Sales
-
Randy Hayes
R
Buyer's Agent in 2022
Randy Hayes
Sweet Home Real Estate
14 Total Sales
Map
Source: Dothan Multiple Listing Service (Southeast Alabama Association of REALTORS®)
MLS Number: 202133
APN: 17-02-03-1-001-027-000
- 2017 Fern Dr
- 114 Bluffton Rd
- 328 Hidden Creek Cir
- 328 Hidden Creek Cir Unit 3
- 135 Hidden Creek Cir
- 128 Hidden Creek Cir
- 205 Carla Lynn Ct
- 133 Red Deer Trace Unit 1
- 133 Red Deer Trace Unit 2
- 133 Red Deer Trace Unit 3
- 117 Fawnfield Ln Unit 4
- 117 Fawnfield Ln Unit 2
- 117 Fawnfield Ln Unit 3
- BUCKHEAD PALM B Plan at Buckhead Townhomes
- BUCKHEAD PALM A Plan at Buckhead Townhomes
- 103 Foxfire Dr
- 267 Fawnfield Ln Unit 6
- 267 Fawnfield Ln Unit 3
- 267 Fawnfield Ln Unit 7
- 267 Fawnfield Ln Unit 4

