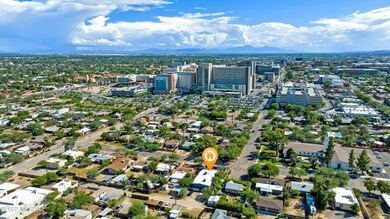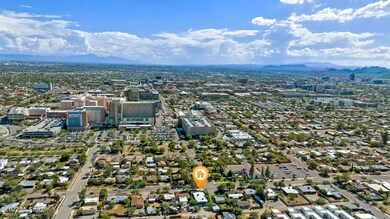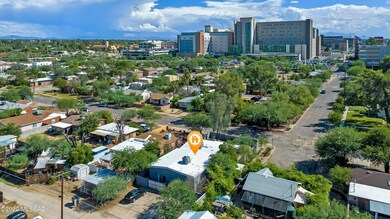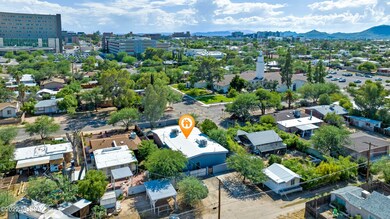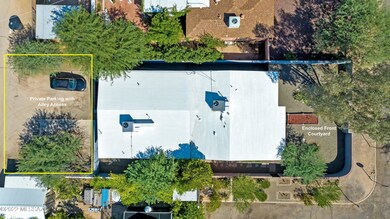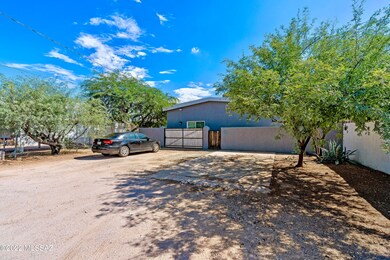
1603 E Linden St Tucson, AZ 85719
Jefferson Park NeighborhoodHighlights
- RV Parking in Community
- Corner Lot
- Covered patio or porch
- Vaulted Ceiling
- Granite Countertops
- Walk-In Pantry
About This Home
As of November 2023Fantastic opportunity for a turn-key property within the high-demand Jefferson Park neighborhood, just a couple blocks from U of A campus & Banner-University Hospital. Completely renovated with a new addition, roof, windows/doors, appliances, water heater & HVAC all new in 2021. Gorgeous finishes and quality craftsmanship throughout. The floor plan offers several types of use; Primary residence, rental, or shared-living. All 4 bedrooms have a dedicated full bathroom, with the large primary bedroom having an impressive 5pc bath. The central kitchen and laundry area has two living rooms, each with a private entrance. A perimeter wall creates a large private courtyard w/section fencing on the east side for storage. Dedicated private parking in the back for multiple vehicles w/alley access.
Home Details
Home Type
- Single Family
Est. Annual Taxes
- $2,750
Year Built
- Built in 1964
Lot Details
- 7,599 Sq Ft Lot
- Lot Dimensions are 51 x 149 x 51 x 149
- Property fronts an alley
- South Facing Home
- Block Wall Fence
- Native Plants
- Shrub
- Corner Lot
- Paved or Partially Paved Lot
- Landscaped with Trees
- Property is zoned Tucson - NR1
Parking
- No Driveway
Home Design
- Brick Exterior Construction
- Frame Construction
- Built-Up Roof
- Stucco Exterior
Interior Spaces
- 2,244 Sq Ft Home
- 1-Story Property
- Vaulted Ceiling
- Ceiling Fan
- Double Pane Windows
- Window Treatments
- Family Room
- Living Room
- Dining Area
- Laundry in Kitchen
Kitchen
- Breakfast Bar
- Walk-In Pantry
- Electric Oven
- Electric Range
- Microwave
- Dishwasher
- Stainless Steel Appliances
- Granite Countertops
- Disposal
Flooring
- Carpet
- Ceramic Tile
Bedrooms and Bathrooms
- 4 Bedrooms
- Split Bedroom Floorplan
- 4 Full Bathrooms
- Dual Vanity Sinks in Primary Bathroom
- Separate Shower in Primary Bathroom
- Bathtub with Shower
- Shower Only in Secondary Bathroom
Home Security
- Alarm System
- Fire and Smoke Detector
Accessible Home Design
- No Interior Steps
- Level Entry For Accessibility
Schools
- Blenman Elementary School
- Doolen Middle School
- Catalina High School
Utilities
- Cooling System Powered By Gas
- Forced Air Heating System
- Heat Pump System
- Heating System Uses Gas
- Natural Gas Water Heater
Additional Features
- North or South Exposure
- Covered patio or porch
Community Details
- The community has rules related to deed restrictions
- RV Parking in Community
Ownership History
Purchase Details
Home Financials for this Owner
Home Financials are based on the most recent Mortgage that was taken out on this home.Purchase Details
Purchase Details
Home Financials for this Owner
Home Financials are based on the most recent Mortgage that was taken out on this home.Purchase Details
Home Financials for this Owner
Home Financials are based on the most recent Mortgage that was taken out on this home.Purchase Details
Purchase Details
Home Financials for this Owner
Home Financials are based on the most recent Mortgage that was taken out on this home.Purchase Details
Home Financials for this Owner
Home Financials are based on the most recent Mortgage that was taken out on this home.Purchase Details
Purchase Details
Purchase Details
Similar Homes in Tucson, AZ
Home Values in the Area
Average Home Value in this Area
Purchase History
| Date | Type | Sale Price | Title Company |
|---|---|---|---|
| Warranty Deed | $600,000 | Stewart Title & Trust Of Tucso | |
| Quit Claim Deed | -- | -- | |
| Warranty Deed | $550,000 | Title Security Agency Llc | |
| Warranty Deed | $305,000 | Title Security Agency Llc | |
| Warranty Deed | -- | Title Security Agency | |
| Quit Claim Deed | -- | Accommodation | |
| Warranty Deed | $204,000 | Title Security Agency Of Az | |
| Warranty Deed | $204,000 | Title Security Agency Of Az | |
| Quit Claim Deed | -- | -- | |
| Interfamily Deed Transfer | -- | -- | |
| Quit Claim Deed | -- | -- | |
| Interfamily Deed Transfer | -- | -- | |
| Interfamily Deed Transfer | -- | -- | |
| Interfamily Deed Transfer | -- | -- | |
| Interfamily Deed Transfer | -- | -- |
Mortgage History
| Date | Status | Loan Amount | Loan Type |
|---|---|---|---|
| Previous Owner | $495,000 | New Conventional | |
| Previous Owner | $70,000 | Stand Alone Second | |
| Previous Owner | $335,000 | Purchase Money Mortgage | |
| Previous Owner | $150,000 | New Conventional | |
| Previous Owner | $180,000 | Credit Line Revolving | |
| Previous Owner | $49,000 | Credit Line Revolving | |
| Previous Owner | $67,988 | Stand Alone Second | |
| Previous Owner | $102,301 | FHA |
Property History
| Date | Event | Price | Change | Sq Ft Price |
|---|---|---|---|---|
| 11/30/2023 11/30/23 | Sold | $600,000 | -3.1% | $267 / Sq Ft |
| 10/12/2023 10/12/23 | Price Changed | $619,000 | -2.4% | $276 / Sq Ft |
| 09/12/2023 09/12/23 | For Sale | $634,000 | +15.3% | $283 / Sq Ft |
| 09/28/2021 09/28/21 | Sold | $550,000 | 0.0% | $245 / Sq Ft |
| 08/29/2021 08/29/21 | Pending | -- | -- | -- |
| 08/06/2021 08/06/21 | For Sale | $550,000 | +80.3% | $245 / Sq Ft |
| 02/05/2021 02/05/21 | Sold | $305,000 | 0.0% | $272 / Sq Ft |
| 01/22/2021 01/22/21 | For Sale | $305,000 | -- | $272 / Sq Ft |
Tax History Compared to Growth
Tax History
| Year | Tax Paid | Tax Assessment Tax Assessment Total Assessment is a certain percentage of the fair market value that is determined by local assessors to be the total taxable value of land and additions on the property. | Land | Improvement |
|---|---|---|---|---|
| 2024 | $2,750 | $28,780 | -- | -- |
| 2023 | $2,764 | $20,837 | $0 | $0 |
| 2022 | $2,764 | $19,845 | $0 | $0 |
| 2021 | $2,751 | $18,017 | $0 | $0 |
| 2020 | $2,667 | $18,017 | $0 | $0 |
| 2019 | $2,632 | $18,467 | $0 | $0 |
| 2018 | $2,574 | $15,852 | $0 | $0 |
| 2017 | $2,607 | $15,852 | $0 | $0 |
| 2016 | $2,608 | $15,640 | $0 | $0 |
| 2015 | $2,527 | $14,895 | $0 | $0 |
Agents Affiliated with this Home
-

Seller's Agent in 2023
Amy Perez
RE/MAX
(520) 999-1160
3 in this area
89 Total Sales
-

Buyer's Agent in 2023
Mike Morgan
OMNI Homes International
(520) 404-0308
1 in this area
62 Total Sales
-

Seller's Agent in 2021
George Laughton
My Home Group
(623) 462-3017
1 in this area
3,031 Total Sales
-

Seller's Agent in 2021
Melissa Rich
Tierra Antigua Realty
(520) 406-0689
5 in this area
203 Total Sales
-
P
Seller Co-Listing Agent in 2021
Paul Lavalley
My Home Group
(520) 729-4020
1 in this area
142 Total Sales
Map
Source: MLS of Southern Arizona
MLS Number: 22319633
APN: 113-11-1990
- 1640 E Linden St
- 1701 E Waverly St
- 1419 E Linden St
- 1816 E Waverly St
- 1628 E Grant Rd
- 1300 E Grant Rd
- 1125 E Seneca St
- 1410 E Water St
- 1403 E Water St
- 2125 E Juanita St
- 1412 E Silver St
- 1130 E Spring St
- 1912 E Water St
- 1433 E Silver St
- 1646 E Copper St
- 2330 E Waverly St
- 844 E Lee St
- 1928 E Copper St
- 2031 E Silver St
- 815 E Drachman St

