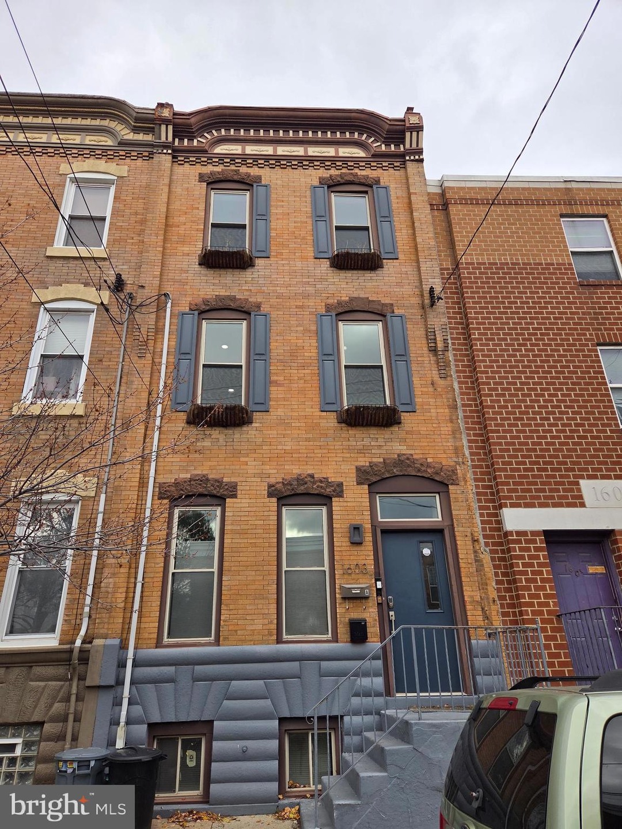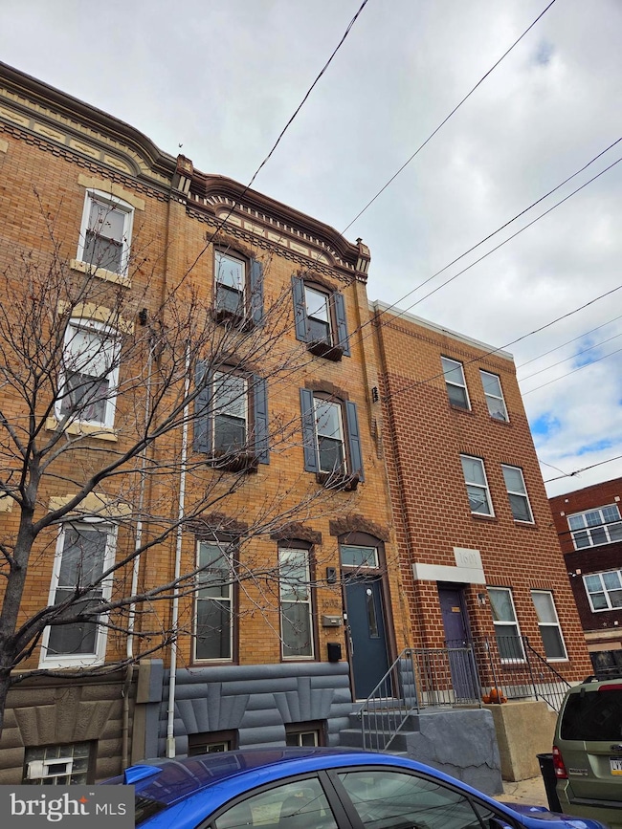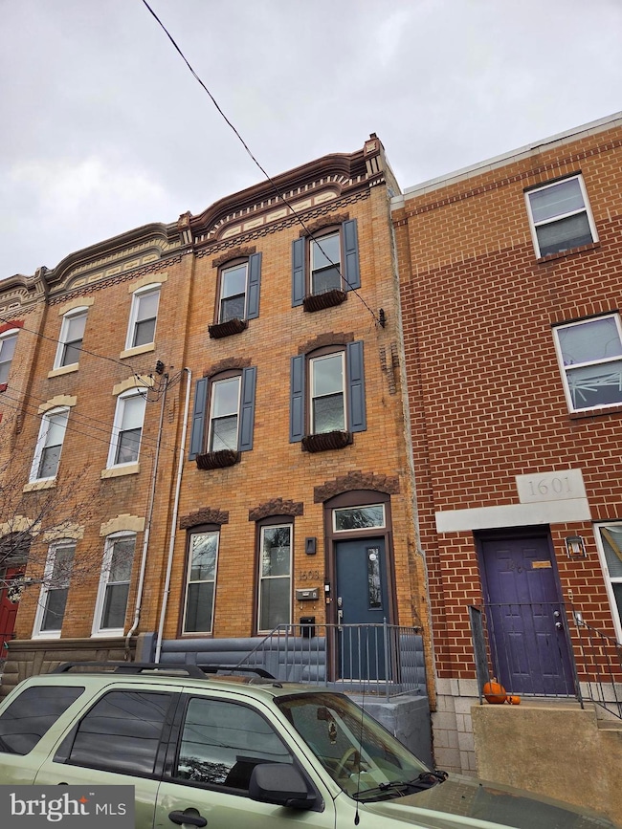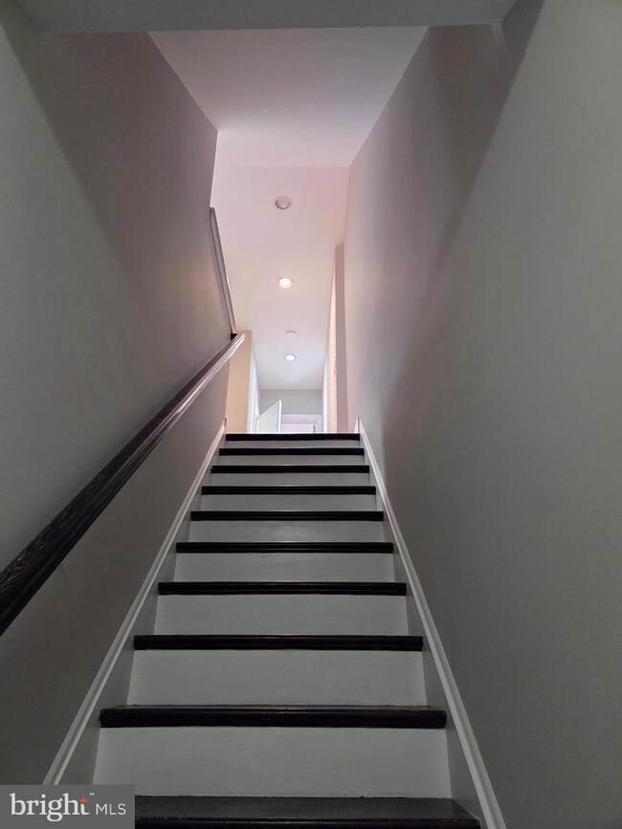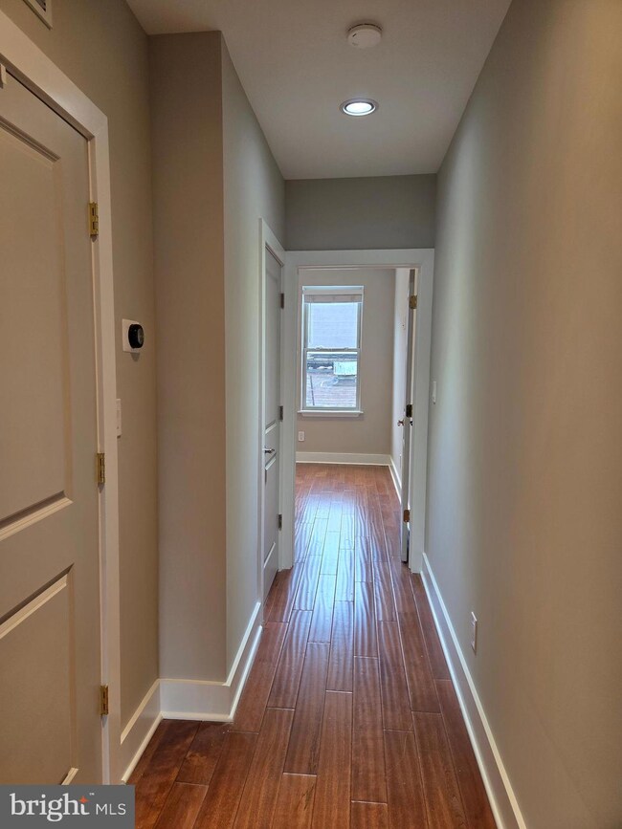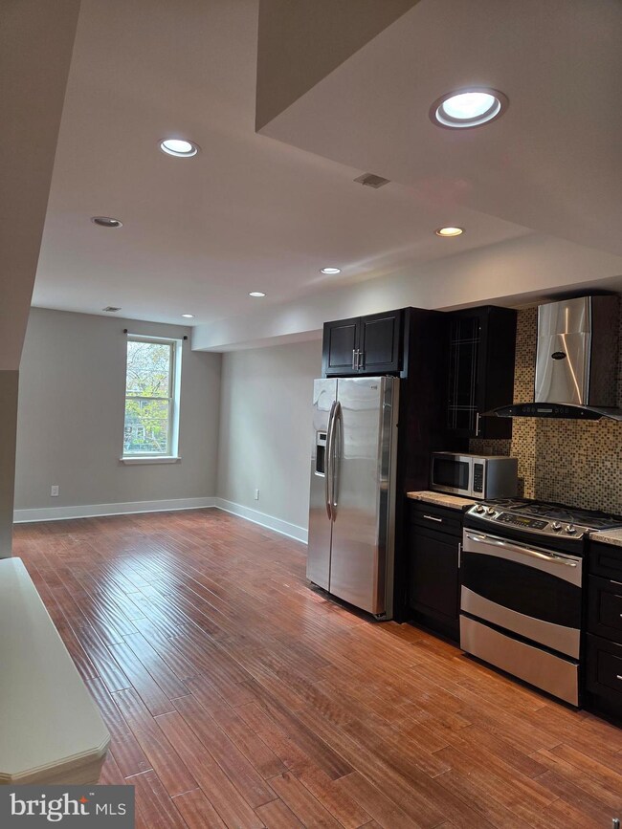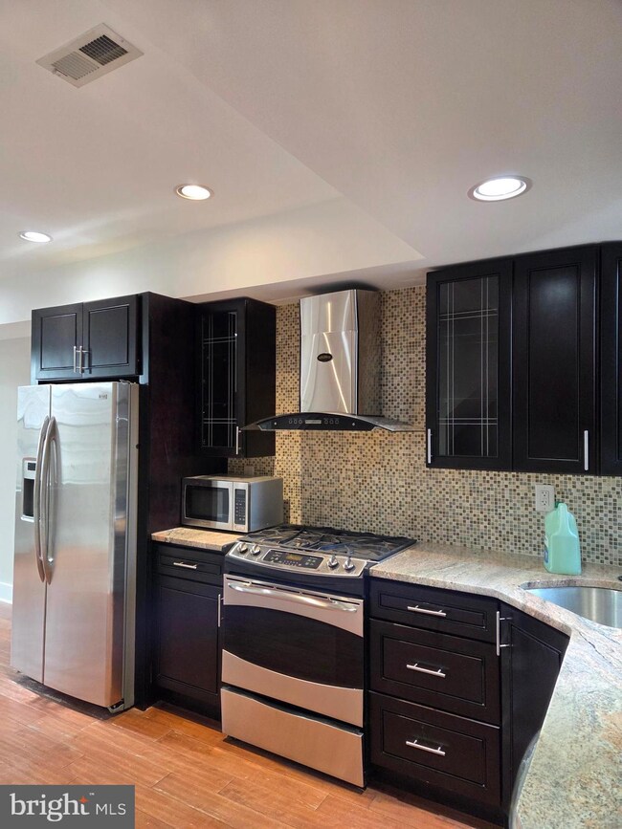1603 Ellsworth St Unit B Philadelphia, PA 19146
Point Breeze NeighborhoodHighlights
- Traditional Architecture
- 4-minute walk to Ellsworth-Federal
- 4-minute walk to Carpenter Green Park
- Forced Air Heating and Cooling System
About This Home
Welcome to 1603 Ellsworth St, a beautifully renovated 2nd- and 3rd-floor bi-level condo located in the heart of Newbold—one of South Philadelphia’s fastest-growing and most walkable neighborhoods. This spacious home offers 3 bedrooms, 2 full bathrooms, and a modern layout designed for comfort, style, and convenience. Step inside to an open and airy main living area featuring updated flooring, recessed lighting, and a contemporary kitchen with sleek cabinetry, quartz countertops, and stainless steel appliances. There is one bedroom on the main level. The bi-level layout provides excellent separation of space, making the home perfect for roommates, families, or anyone seeking privacy. Upstairs, the primary suite and additional bedrooms are generously sized with ample closet space. Both full bathrooms have been tastefully renovated with modern finishes. Also upstairs is a washer and dryer unit, making it easy The highlight of this home is the private roof deck, offering breathtaking skyline views of Center City—perfect for entertaining, relaxing, or enjoying Philadelphia sunsets. Located steps from popular restaurants, cafés, and convenient public transportation, this home offers the ideal blend of city living and neighborhood charm. Key Features: Renovated bi-level 2nd/3rd floor condo 3 spacious bedrooms, 2 full bathrooms Modern kitchen with stainless steel appliances Updated finishes throughout Private roof deck with stunning Center City skyline views Prime Newbold location near dining, shopping, and transit
Listing Agent
(610) 751-0493 josh.pireda@gmail.com Giraldo Real Estate Group Listed on: 11/17/2025
Townhouse Details
Home Type
- Townhome
Est. Annual Taxes
- $1,567
Year Built
- Built in 2014
Parking
- On-Street Parking
Home Design
- Traditional Architecture
- Concrete Perimeter Foundation
- Masonry
Interior Spaces
- 1,260 Sq Ft Home
- Property has 3 Levels
Bedrooms and Bathrooms
- 3 Bedrooms
- 2 Full Bathrooms
Utilities
- Forced Air Heating and Cooling System
- Natural Gas Water Heater
Listing and Financial Details
- Residential Lease
- Security Deposit $2,900
- 12-Month Min and 36-Month Max Lease Term
- Available 11/17/25
- $50 Application Fee
- Assessor Parcel Number 888360030
Community Details
Overview
- Newbold Subdivision
Pet Policy
- No Pets Allowed
Map
Source: Bright MLS
MLS Number: PAPH2560332
APN: 888360030
- 1614 Annin St
- 1607 Manton St
- 1130 S 15th St
- 1528 Manton St
- 1145 S 15th St
- 1149 S 15th St
- 1600 Latona St
- 1628 Latona St
- 1638 Latona St
- 1419 Ellsworth St
- 1100 S Broad St Unit 200A
- 1100 S Broad St Unit 10A
- 1706 Latona St
- 1742 Federal St
- 1019 S Colorado St
- 1155 S Cleveland St
- 1151 S Cleveland St
- 1715 Wharton St
- 1308 S Bancroft St
- 1012 S Colorado St
- 1625 Annin St
- 1126 S 15th St
- 1701 Federal St
- 1724 Annin St
- 1423 Ellsworth St
- 1402 Ellsworth St
- 1741 Ellsworth St Unit 2
- 1100 S Broad St Unit 97C
- 1100 S Broad St
- 1119 S 18th St Unit FLOOR 2
- 1008 S 17th St Unit A
- 917 S 16th St
- 1638 Latona St
- 1038 S Bouvier St
- 1725 Manton St
- 1208 S Carlisle St
- 1732 Manton St
- 1624 Montrose St
- 1020 S Bouvier St
- 1510 Montrose St
