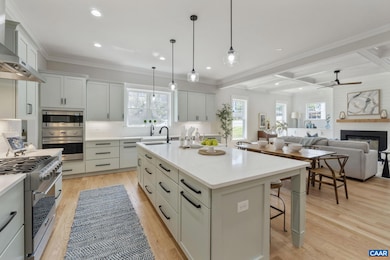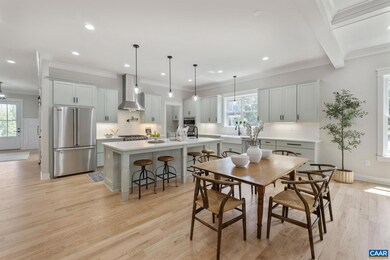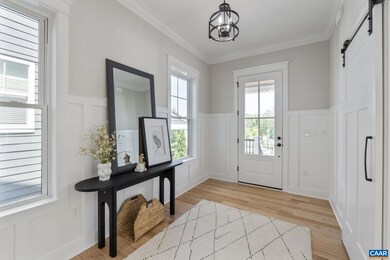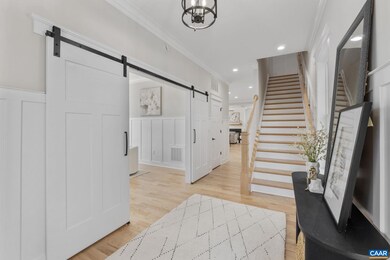1603 Griffen Grove Charlottesville, VA 22901
Estimated payment $7,782/month
Highlights
- New Construction
- Viking Appliances
- Ceiling height of 9 feet or more
- Jackson P. Burley Middle School Rated A-
- Wood Flooring
- Great Room
About This Home
OPEN SUNDAY, Nov. 2, 1-3pm. Meet the builder! This custom built Belvedere stunner is Gibson Homes new construction and loaded with high end finishes. Finished in place hardwood floors w/ flush mount registers, solid core doors, Viking appliances, custom built-ins, solid closet shelving, 10 ft. ceilings on main level, coffered ceiling, and the list goes on... Sited on a corner lot, enjoy park and mountain views from one of the double stacked 10x16 decks. A chef's dream kitchen complete with an oversized pantry, 9 ft island, porcelain farm sink, prep sink and pot filler and a wet bar butler's pantry make entertaining a breeze. Delightful oversized stamped concrete patio! Thoughtful use of storage space and generously sized bedrooms. The walk up basement (with plumbing rough-ins and framing in place) offers so many possibilities for future expansion. The detached 2 car garage complete with an extra parking pad includes a finished carriage house above which can be rented or can be a perfect au pair suite, mother in-law apartment or private office. Owner/agent.,Maple Cabinets,Painted Cabinets,Quartz Counter,Fireplace in Great Room
Listing Agent
(434) 962-5503 beckycroweva@gmail.com CHARLOTTESVILLE SOLUTIONS License #0225064722[3859] Listed on: 10/22/2025
Open House Schedule
-
Sunday, November 02, 20251:00 to 3:00 pm11/2/2025 1:00:00 PM +00:0011/2/2025 3:00:00 PM +00:00Meet the builder!Add to Calendar
Home Details
Home Type
- Single Family
Est. Annual Taxes
- $11,000
Year Built
- Built in 2025 | New Construction
Lot Details
- 6,098 Sq Ft Lot
- Open Lot
HOA Fees
- $150 Monthly HOA Fees
Home Design
- Blown-In Insulation
- Architectural Shingle Roof
- Wood Siding
- Concrete Perimeter Foundation
Interior Spaces
- Property has 2 Levels
- Ceiling height of 9 feet or more
- Fireplace With Glass Doors
- Gas Fireplace
- Double Hung Windows
- Window Screens
- Mud Room
- Entrance Foyer
- Great Room
- Living Room
- Dining Room
- Den
Kitchen
- Viking Appliances
- Farmhouse Sink
Flooring
- Wood
- Carpet
- Ceramic Tile
Bedrooms and Bathrooms
- 5 Bedrooms
- 4.5 Bathrooms
Laundry
- Laundry Room
- Washer and Dryer Hookup
Unfinished Basement
- Basement Fills Entire Space Under The House
- Rough-In Basement Bathroom
- Basement Windows
Home Security
- Carbon Monoxide Detectors
- Fire and Smoke Detector
Schools
- Burley Middle School
- Albemarle High School
Utilities
- Ductless Heating Or Cooling System
- Central Air
- Heat Pump System
- Tankless Water Heater
Community Details
Overview
- Association fees include insurance, management
- Built by GIBSON HOMES
Amenities
- Picnic Area
Recreation
- Soccer Field
- Community Playground
Map
Home Values in the Area
Average Home Value in this Area
Tax History
| Year | Tax Paid | Tax Assessment Tax Assessment Total Assessment is a certain percentage of the fair market value that is determined by local assessors to be the total taxable value of land and additions on the property. | Land | Improvement |
|---|---|---|---|---|
| 2025 | $1,833 | $205,000 | $205,000 | $0 |
| 2024 | -- | $175,000 | $175,000 | $0 |
| 2023 | $1,495 | $175,000 | $175,000 | $0 |
| 2022 | $1,366 | $160,000 | $160,000 | $0 |
| 2021 | $1,366 | $160,000 | $160,000 | $0 |
| 2020 | $1,238 | $145,000 | $145,000 | $0 |
| 2019 | $1,110 | $130,000 | $130,000 | $0 |
| 2018 | $1,049 | $130,000 | $130,000 | $0 |
| 2017 | $1,007 | $120,000 | $120,000 | $0 |
| 2016 | $1,007 | $120,000 | $120,000 | $0 |
| 2015 | -- | $0 | $0 | $0 |
Property History
| Date | Event | Price | List to Sale | Price per Sq Ft |
|---|---|---|---|---|
| 10/22/2025 10/22/25 | For Sale | $1,283,000 | -- | $372 / Sq Ft |
Purchase History
| Date | Type | Sale Price | Title Company |
|---|---|---|---|
| Deed | $200,000 | Chicago Title |
Source: Bright MLS
MLS Number: 670334
APN: 062G0-00-07-17700
- 36 Fowler St
- 1951 Fowler St
- The Dogwood Plan at Dunlora - Dunlora Park
- 28 Fowler St
- 3 Farrow Dr
- 5 Farrow Dr
- 21 Farrow Dr
- 5 Farrow Dr Unit Lot 5, Block 10
- 16 Farrow Dr
- 3067 Farrow Dr
- 51 Farrow Dr
- 22 Farrow Dr
- 300 Farrow Dr
- 24 Farrow Dr
- 19D Farrow Dr
- 28 Farrow Dr
- 39 Farrow Dr
- 3061 Farrow Dr
- 37 Farrow Dr
- 19C Farrow Dr
- 200 Reserve Blvd
- 200 Reserve Blvd Unit B
- 200 Reserve Blvd
- 200 Reserve Blvd Unit A
- 1000 Old Brook Rd
- 829 Mallside Forest Ct
- 890 Fountain Ct Unit Multiple Units
- 1610 Rio Hill Dr
- 875 Fountain Ct Unit MULTIPLE UNITS
- 1810 Arden Creek Ln
- 7010 Bo St
- 615 Rio Rd E
- 1720 Treesdale Way
- 3400 Berkmar Dr
- 4010 Entrada Dr
- 2210 Clubhouse Way
- 2111 Michie Dr
- 320 Commonwealth Ct
- 2407 Peyton Dr
- 3105 District Ave







