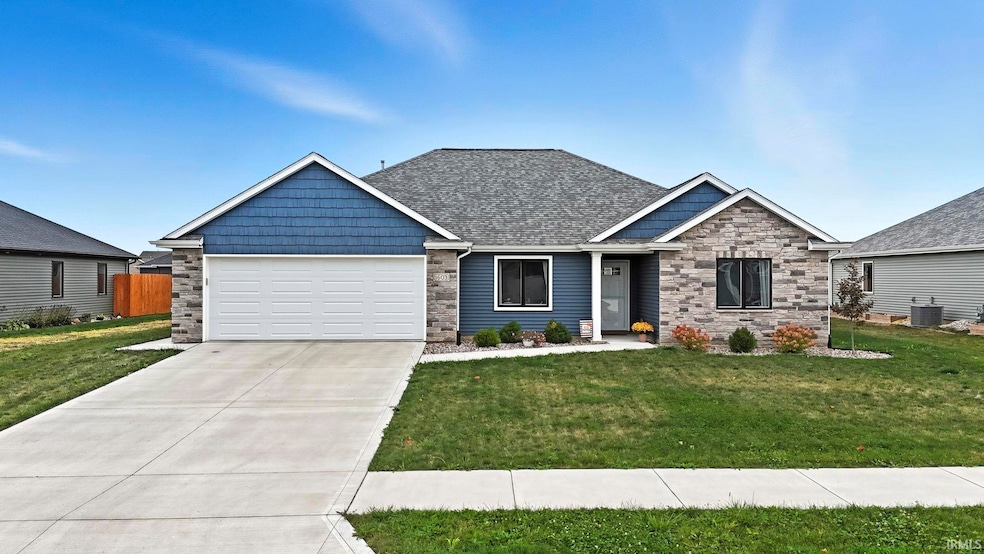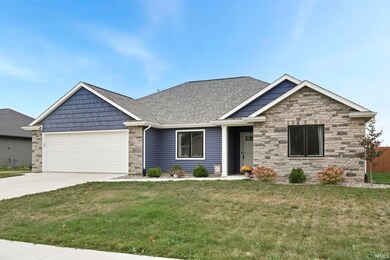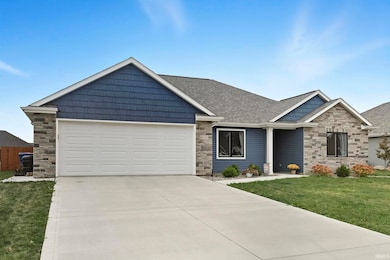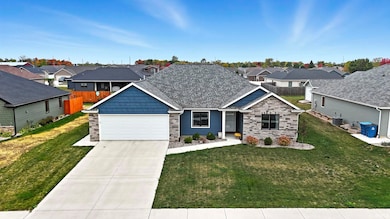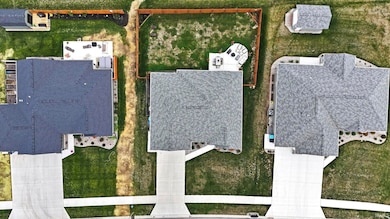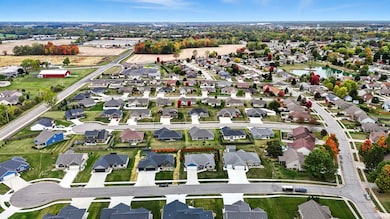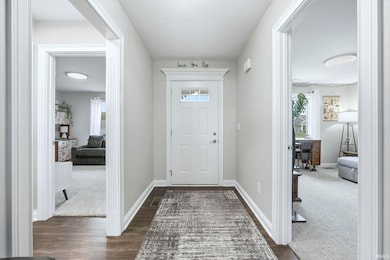1603 Hickory Hollow Auburn, IN 46706
Estimated payment $2,023/month
Highlights
- Covered Patio or Porch
- Cul-De-Sac
- Double Vanity
- Walk-In Pantry
- 2 Car Attached Garage
- En-Suite Primary Bedroom
About This Home
Why buy new when you can have the new feel without all the new build investment?This 2022-built 3-bedroom, 2-bath home offers 1,776 square feet of thoughtfully designed living space — and over $32,000 in upgrades/additions you want when you're building but your pocketbook does not.Skip the waiting list, surprise costs, and bare yard that comes with new construction. This home already includes many the major start-up investments and custom upgrades not included with any new build on the market:-Fully landscaped and seeded yard established and ready to enjoy.-Fenced in backyard with privacy in mind, just stained in August.-Extended back patio perfect for entertaining and relaxing.-Curb cut-out driveway that adds convenience and spares the bumpers-Custom living room built-ins with electric color changing fireplace with tons of added storage-Walk-in pantry. Read that again.Plus: to ceiling kitchen cabinets, pocket spice rack, water softener, reverse osmosis filter system, Anderson front and back screen doors, and MORE.Inside, you’ll find a modern open-concept layout with spacious rooms, abundant natural light, and clean, contemporary finishes. The primary suite features a massive walk-in closet, double vanity, and oversized walk-in shower with two shower heads, while the kitchen flows seamlessly into the dining and living spaces for easy gathering.All the benefits of a brand new home—without the hassle, additional costs, or wait. Move right in and start enjoying the upgrades that make this one stand out.Schedule your showing today and see why this home is THE alternative to new construction!
Listing Agent
North Eastern Group Realty Brokerage Phone: 260-515-5448 Listed on: 10/08/2025

Home Details
Home Type
- Single Family
Est. Annual Taxes
- $2,775
Year Built
- Built in 2022
Lot Details
- 0.25 Acre Lot
- Lot Dimensions are 84x130
- Cul-De-Sac
- Wood Fence
Parking
- 2 Car Attached Garage
Home Design
- Brick Exterior Construction
- Slab Foundation
- Vinyl Construction Material
Interior Spaces
- 1,782 Sq Ft Home
- 1-Story Property
- Electric Fireplace
- Living Room with Fireplace
- Walk-In Pantry
Bedrooms and Bathrooms
- 3 Bedrooms
- En-Suite Primary Bedroom
- 2 Full Bathrooms
- Double Vanity
Outdoor Features
- Covered Patio or Porch
Schools
- Mckenney-Harrison Elementary School
- Dekalb Middle School
- Dekalb High School
Utilities
- Forced Air Heating and Cooling System
- Heating System Uses Gas
Community Details
- Duesenberg Place Subdivision
Listing and Financial Details
- Assessor Parcel Number 17-06-33-376-250.000-025
Map
Home Values in the Area
Average Home Value in this Area
Tax History
| Year | Tax Paid | Tax Assessment Tax Assessment Total Assessment is a certain percentage of the fair market value that is determined by local assessors to be the total taxable value of land and additions on the property. | Land | Improvement |
|---|---|---|---|---|
| 2024 | $2,817 | $323,400 | $38,700 | $284,700 |
| 2023 | $2,466 | $304,800 | $36,200 | $268,600 |
| 2022 | $96 | $32,700 | $32,600 | $100 |
Property History
| Date | Event | Price | List to Sale | Price per Sq Ft |
|---|---|---|---|---|
| 10/30/2025 10/30/25 | Pending | -- | -- | -- |
| 10/10/2025 10/10/25 | For Sale | $340,000 | -- | $191 / Sq Ft |
Purchase History
| Date | Type | Sale Price | Title Company |
|---|---|---|---|
| Special Warranty Deed | -- | None Listed On Document |
Mortgage History
| Date | Status | Loan Amount | Loan Type |
|---|---|---|---|
| Open | $277,600 | New Conventional |
Source: Indiana Regional MLS
MLS Number: 202540856
APN: 17-06-33-376-250.000-025
- 1701 Birch Run
- 1911 Greyson Dr
- 1414 Duesenberg Dr
- 1408 Duesenberg Dr
- 1011 Elm St
- 1501 Foley Ct
- 2307 Chandler Way Unit 95
- 2311 Chandler Way Unit 91
- 2315 Chandler Way Unit 89
- 2401 Chandler Way Unit 83
- 601 Iwo St
- 5048 County Road 31
- 303 Hunters Ridge
- 4562 County Road 35
- 106 Fox Trail Dr
- 3483 Indiana 8
- 812 E 9th St
- 0 Smith Dr
- 300 E 7th St
- 271 N Mcclellan St Unit 105
