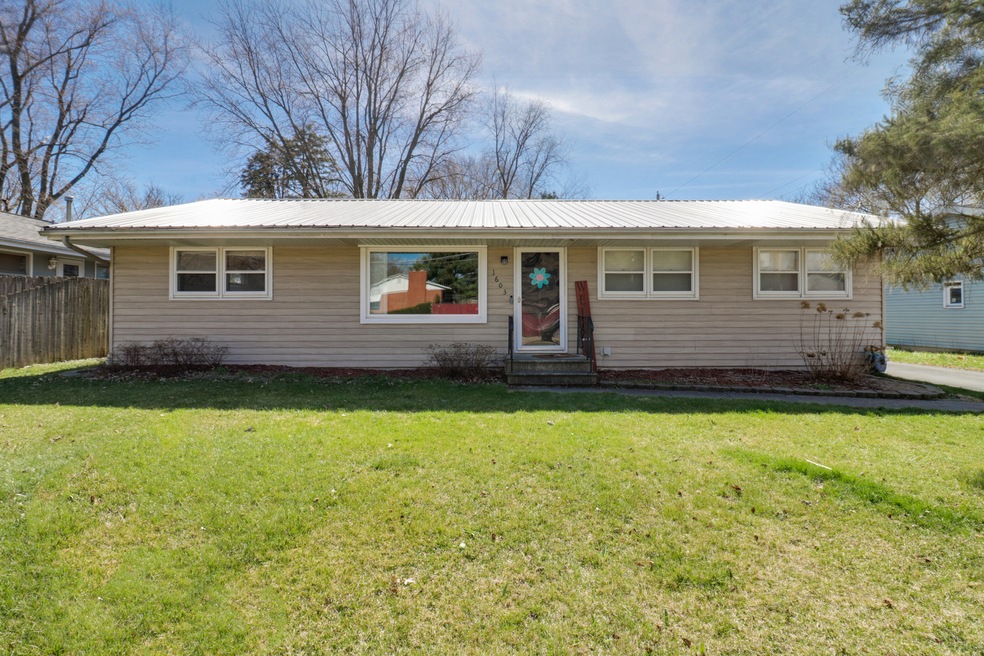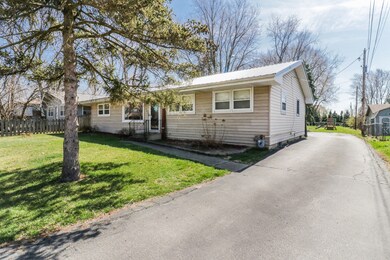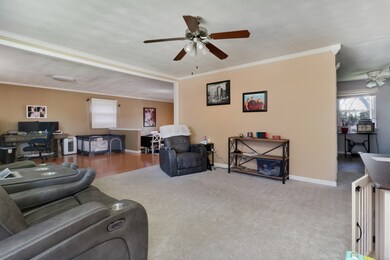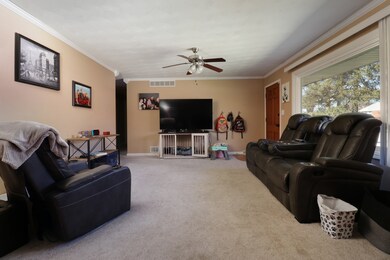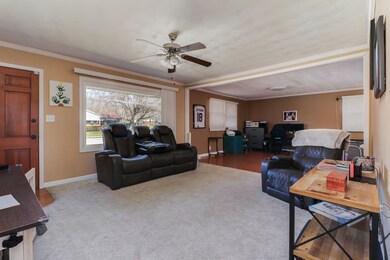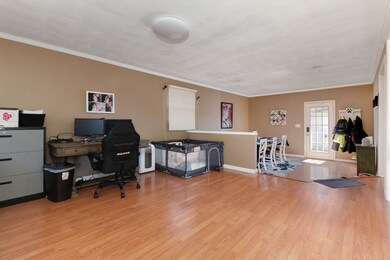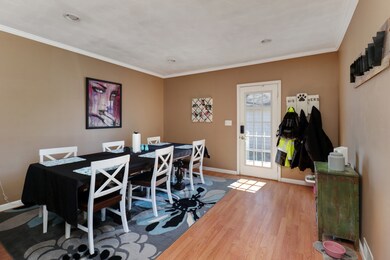
1603 Hovey Ave Normal, IL 61761
Highlights
- Landscaped Professionally
- Ranch Style House
- 2 Car Detached Garage
- Mature Trees
- Fenced Yard
- Patio
About This Home
As of June 2024Location Location Location !!! You'll find White Oak Park and 1 Mile Pond and Walking Trail just across the way~ a Stones Throw to Jewel Osco, Little Caesars, Dollar General and the illustrious Hometown Favorite Carl's Ice Cream ~ Centrally Located near Walmart, Rivian, Restaurants, Shopping , Gas and Convenience Shops as Well . One of the Best perks to living this side of Main Street is That the Driving Distance to all 3 levels of education is less than 3 Minutes . This Gorgeous 3 bed ~ 1.5 bath Ranch home will tick off all the wants and needs boxes easily. Upon Entry you will greeted with a Large Open Living Area ~ which Flows Nicely into a Den and Open Dining Area . Gorgeous Modern Kitchen with Abundant Counters and Cabinetry . 3 Bedrooms and A Full Bath. Large Family Room or could be 4th Bedroom in the Lower Level with Great Sized Half Bath .. Metal Roof and A/C have been updated in the last 2 years . New Carpet in 2022, Freshly painted in 2022 (kitchen, basement, dining room, 2 bedrooms and bathroom), New Basement Flooring 2019, Basement Dewatering system (below foundation) in 2019 (full lifetime transferable warranty), Remodeled Bathroom 2019 (tiled shower & floor, vanity, mirror, toilet), Large Extended Driveway and 2 Car Garage in the Rear ~ Plenty of Room to turn Around , New Brick Patio Pavers in 2020, New Water Heater in 2017, New Front Living Room Window... RUN don't walk to see this BEAUTY!
Last Agent to Sell the Property
RE/MAX Choice License #475156237 Listed on: 03/22/2024

Home Details
Home Type
- Single Family
Est. Annual Taxes
- $3,293
Year Built
- Built in 1967
Lot Details
- 7,200 Sq Ft Lot
- Lot Dimensions are 60 x 120
- Fenced Yard
- Landscaped Professionally
- Mature Trees
Parking
- 2 Car Detached Garage
- Garage Door Opener
- Parking Included in Price
Home Design
- Ranch Style House
- Metal Roof
- Steel Siding
Interior Spaces
- 2,562 Sq Ft Home
- Ceiling Fan
- Family Room
- Gas Dryer Hookup
Kitchen
- Range
- Microwave
- Dishwasher
Bedrooms and Bathrooms
- 3 Bedrooms
- 3 Potential Bedrooms
- Bathroom on Main Level
Finished Basement
- Basement Fills Entire Space Under The House
- Finished Basement Bathroom
Outdoor Features
- Patio
Schools
- Oakdale Elementary School
- Kingsley Jr High Middle School
- Normal Community High School
Utilities
- Forced Air Heating and Cooling System
- Heating System Uses Natural Gas
Listing and Financial Details
- Homeowner Tax Exemptions
Ownership History
Purchase Details
Home Financials for this Owner
Home Financials are based on the most recent Mortgage that was taken out on this home.Purchase Details
Home Financials for this Owner
Home Financials are based on the most recent Mortgage that was taken out on this home.Purchase Details
Home Financials for this Owner
Home Financials are based on the most recent Mortgage that was taken out on this home.Similar Homes in the area
Home Values in the Area
Average Home Value in this Area
Purchase History
| Date | Type | Sale Price | Title Company |
|---|---|---|---|
| Warranty Deed | $225,000 | Alliance Land Title | |
| Warranty Deed | $185,000 | Lauterbach Laura A | |
| Warranty Deed | $124,500 | Frontier Title Co |
Mortgage History
| Date | Status | Loan Amount | Loan Type |
|---|---|---|---|
| Open | $209,000 | New Conventional | |
| Previous Owner | $136,000 | New Conventional | |
| Previous Owner | $118,275 | No Value Available |
Property History
| Date | Event | Price | Change | Sq Ft Price |
|---|---|---|---|---|
| 06/07/2024 06/07/24 | Sold | $225,000 | +7.1% | $88 / Sq Ft |
| 03/24/2024 03/24/24 | Pending | -- | -- | -- |
| 03/22/2024 03/22/24 | For Sale | $210,000 | +13.5% | $82 / Sq Ft |
| 05/25/2022 05/25/22 | Sold | $185,000 | +7.0% | $75 / Sq Ft |
| 04/24/2022 04/24/22 | Pending | -- | -- | -- |
| 04/20/2022 04/20/22 | For Sale | $172,900 | -- | $70 / Sq Ft |
Tax History Compared to Growth
Tax History
| Year | Tax Paid | Tax Assessment Tax Assessment Total Assessment is a certain percentage of the fair market value that is determined by local assessors to be the total taxable value of land and additions on the property. | Land | Improvement |
|---|---|---|---|---|
| 2024 | $3,293 | $52,739 | $9,313 | $43,426 |
| 2022 | $3,293 | $42,663 | $7,534 | $35,129 |
| 2021 | $3,150 | $40,252 | $7,108 | $33,144 |
| 2020 | $2,665 | $39,834 | $7,034 | $32,800 |
| 2019 | $2,569 | $39,620 | $6,996 | $32,624 |
| 2018 | $2,530 | $39,201 | $6,922 | $32,279 |
| 2017 | $2,440 | $39,201 | $6,922 | $32,279 |
| 2016 | $2,414 | $39,201 | $6,922 | $32,279 |
| 2015 | $2,326 | $38,282 | $6,760 | $31,522 |
| 2014 | $2,297 | $38,282 | $6,760 | $31,522 |
| 2013 | -- | $38,282 | $6,760 | $31,522 |
Agents Affiliated with this Home
-

Seller's Agent in 2024
Roxanne Hartrich
RE/MAX
(309) 532-1445
301 Total Sales
-
R
Buyer's Agent in 2024
Reese Hagglund
Coldwell Banker Real Estate Group
(309) 291-1197
4 Total Sales
-

Seller's Agent in 2022
Sean Caldwell
RE/MAX
(309) 846-0528
338 Total Sales
-

Buyer's Agent in 2022
Cindy Eckols
RE/MAX
(309) 532-1616
902 Total Sales
Map
Source: Midwest Real Estate Data (MRED)
MLS Number: 11993947
APN: 14-32-201-003
- 1406 Searle Dr
- 6 Shire Ct Unit 6
- 6 Shire Ct
- 5 Shire Ct
- 208 Foster Dr
- 1211 Hovey Ave
- 23 Parkshores Dr
- Lot 8 Emeline St
- 315 S Bone Dr
- 2 Reading Rd
- 910 S Adelaide St
- 212 Keiser Ave
- 1006 S Adelaide St
- 67 Oak Park Rd
- 203 Keiser Ave
- 106 Sandra Ln
- 1005 Hovey Ave
- 110 College Park Ct
- 28 Delaine Dr
- 118 N Coolidge St
