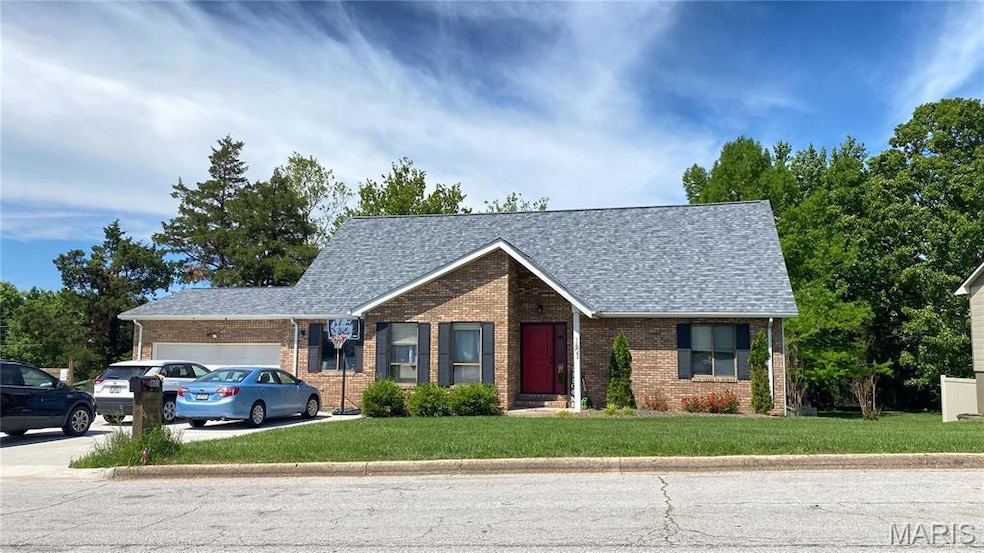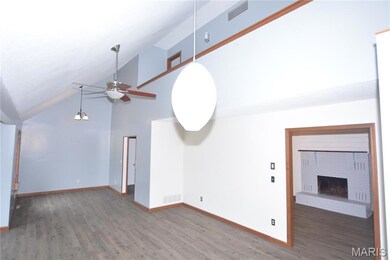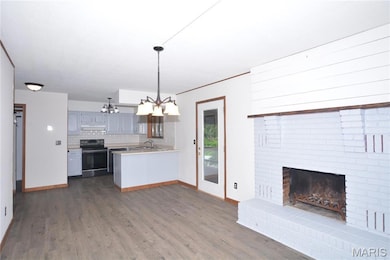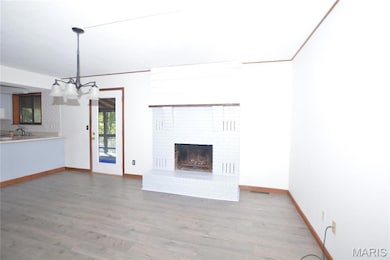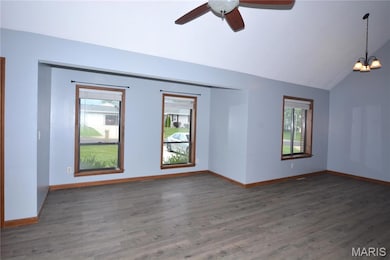Estimated payment $1,726/month
Highlights
- Above Ground Pool
- 1.5-Story Property
- No HOA
- Deck
- Partially Wooded Lot
- Stainless Steel Appliances
About This Home
For Sale or Rent! Discover your family's dream home, perfectly situated within the city limits. This spacious 5-bedroom, 3.5-bathroom residence features 1.5 stories and a comfortable basement. Enjoy the convenience of a main-level master suite, complete with a walk-in closet and a private en suite bathroom. The partially finished, walk-out basement is an entertainer's dream, with a built-in bar and ample storage. Step outside onto the covered back deck and take in the serene views of the wooded bird sanctuary, complete with a private pool and hot tub. Its prime location provides convenient access to USGS, The Centre, Rolla Regional Institute, Missouri S&T, and Phelps Health.
The current owner has invested heavily in major upgrades, offering you peace of mind and incredible value. Key updates include:
**New level 3 impact-resistant roof (2024)
**Renovated extra-large driveway with parking for 6 vehicles (2023)
**Newly fenced-in yard (2022)
**Luxury vinyl flooring on the main level (installed approx. 4 years ago)
**All kitchen appliances are less than 6 years old.
Additionally, the seller has scheduled the installation of a French drain in the backyard to ensure excellent drainage. As a bonus, the trampoline will remain for your family's enjoyment. The meticulously cared-for green turf lawn adds to the home's impressive curb appeal.
Home Details
Home Type
- Single Family
Est. Annual Taxes
- $2,031
Year Built
- Built in 1983
Lot Details
- 0.34 Acre Lot
- Partially Wooded Lot
Parking
- 2 Car Attached Garage
Home Design
- 1.5-Story Property
- Architectural Shingle Roof
- Vinyl Siding
Interior Spaces
- Living Room with Fireplace
Kitchen
- Electric Cooktop
- Dishwasher
- Stainless Steel Appliances
- Disposal
Flooring
- Carpet
- Vinyl
Bedrooms and Bathrooms
Partially Finished Basement
- Walk-Out Basement
- Finished Basement Bathroom
- Basement Storage
Outdoor Features
- Above Ground Pool
- Deck
Schools
- Harry S. Truman Elem. Elementary School
- Rolla Jr. High Middle School
- Rolla Sr. High School
Utilities
- Cooling Available
- Forced Air Heating System
- Electric Water Heater
- Water Softener Leased
- Cable TV Available
Community Details
- No Home Owners Association
Listing and Financial Details
- Assessor Parcel Number 71-10-3.2-06-031-003-030.000
Map
Home Values in the Area
Average Home Value in this Area
Tax History
| Year | Tax Paid | Tax Assessment Tax Assessment Total Assessment is a certain percentage of the fair market value that is determined by local assessors to be the total taxable value of land and additions on the property. | Land | Improvement |
|---|---|---|---|---|
| 2025 | $2,210 | $42,340 | $4,750 | $37,590 |
| 2024 | $2,031 | $37,780 | $3,610 | $34,170 |
| 2023 | $2,044 | $37,780 | $3,610 | $34,170 |
| 2022 | $1,736 | $37,780 | $3,610 | $34,170 |
| 2021 | $1,748 | $37,780 | $3,610 | $34,170 |
| 2020 | $1,580 | $33,330 | $3,610 | $29,720 |
| 2019 | $1,571 | $33,330 | $3,610 | $29,720 |
| 2018 | $1,557 | $33,330 | $3,610 | $29,720 |
| 2017 | $1,555 | $33,330 | $3,610 | $29,720 |
| 2016 | $1,504 | $33,330 | $3,610 | $29,720 |
| 2015 | -- | $33,330 | $3,610 | $29,720 |
| 2014 | -- | $33,330 | $3,610 | $29,720 |
| 2013 | -- | $33,330 | $0 | $0 |
Property History
| Date | Event | Price | List to Sale | Price per Sq Ft | Prior Sale |
|---|---|---|---|---|---|
| 09/05/2025 09/05/25 | Price Changed | $299,900 | -3.3% | $91 / Sq Ft | |
| 07/07/2025 07/07/25 | Price Changed | $310,000 | -4.6% | $94 / Sq Ft | |
| 06/19/2025 06/19/25 | For Sale | $325,000 | +64.6% | $99 / Sq Ft | |
| 08/26/2019 08/26/19 | Sold | -- | -- | -- | View Prior Sale |
| 08/12/2019 08/12/19 | Pending | -- | -- | -- | |
| 07/01/2019 07/01/19 | For Sale | $197,400 | -- | $59 / Sq Ft |
Purchase History
| Date | Type | Sale Price | Title Company |
|---|---|---|---|
| Grant Deed | $197,000 | -- |
Source: MARIS MLS
MLS Number: MIS25027917
APN: 71-10-3.2-06-031-003-030.000
- 1500 Independence Rd
- 0 Hillview Unit MIS25080072
- 1408 Scenic Dr
- 1325 Eastwood Dr
- 1306 Broadway St
- 0 McCutchen Unit MIS25079909
- 10335 Stoltz Dr
- 0 Clayton Ct Unit MAR25028555
- 1202 Condo Dr
- 1301 Eastwood Dr
- 10575 Stoltz Dr
- 0 Faust Ct
- 1954 San Fernando Ct
- 10540 Butler Cir
- 803 Lovers Ln
- 0 California Dr
- 10556 Butler Cir
- 10566 Butler Cir
- 1506 Heller St
- 501 Lovers Ln
