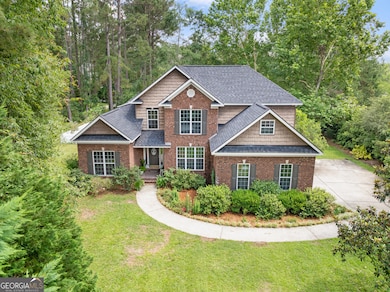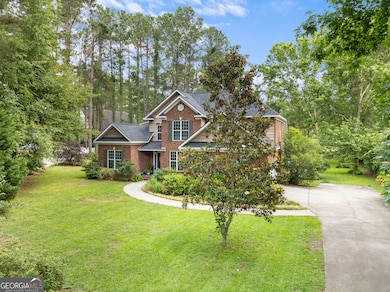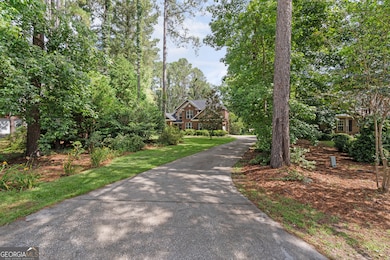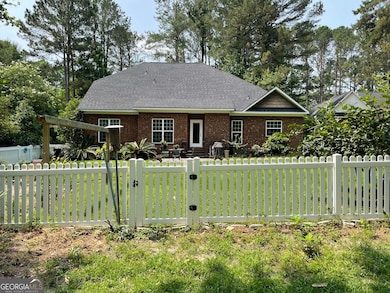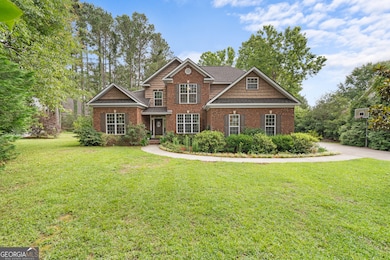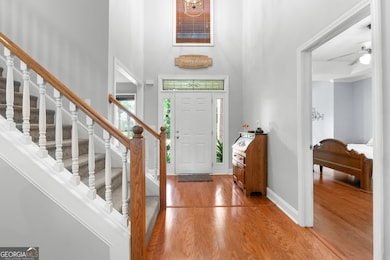1603 Lennox Rd Statesboro, GA 30461
Estimated payment $2,709/month
Highlights
- 45 Feet of Waterfront
- Vaulted Ceiling
- Main Floor Primary Bedroom
- Brooklet Elementary School Rated A-
- Wood Flooring
- Bonus Room
About This Home
ACT FAST or this beautiful home in Cambridge subdivision will be gone. So many things about this that screams I'm home. With almost 2800sf of living space, this well-maintained brick home sits on .62-acre lot overlooking Lennox Pond. As you stand at the back door looking out over the fenced back yard, the beauty of the flowers, herbs, vegetables and fruit trees that grabs your attention and immediately you are taken aback by the scenery. There are two fire pits, one has a stone walkway from the house and typically used for family functions, the other is closer to the pond and general used for small bond fires. As you enter this immaculate home through the front door you are drawn in by the living area, complete with vaulted ceilings and an electric fireplace which adds to the relaxing family atmosphere. With a split floorplan on the main floor, the owner's suite will comfortably fit a king bed and room for a cozy setting area, In the large bathroom you will find a recently updated tile shower, his and her vanities, completed with a water closet. The spacious kitchen boast room for dining, a pantry and still leaving lots of space to prepare meals on quartz counter tops with under cabinet lighting that surround the kitchen. The second bedroom, bathroom and laundry and formal dining are also found on the main floor. Upstairs is where you find the office/bonus room/bedroom along with two bedrooms and a full bathroom. Access to the large attic is also located on this level. The roof has just been replaced in May 2025 with composite shingles, and the main HVAC unit was updated in 2024.
Home Details
Home Type
- Single Family
Est. Annual Taxes
- $3,364
Year Built
- Built in 2006
Lot Details
- 0.62 Acre Lot
- 45 Feet of Waterfront
- Back Yard Fenced
- Level Lot
- Garden
Parking
- Garage
Home Design
- Slab Foundation
- Composition Roof
- Four Sided Brick Exterior Elevation
Interior Spaces
- 2,784 Sq Ft Home
- 2-Story Property
- Vaulted Ceiling
- Ceiling Fan
- Family Room
- Living Room with Fireplace
- Home Office
- Bonus Room
- Laundry Room
Kitchen
- Oven or Range
- Dishwasher
- Disposal
Flooring
- Wood
- Carpet
- Tile
Bedrooms and Bathrooms
- 4 Bedrooms | 2 Main Level Bedrooms
- Primary Bedroom on Main
- Bathtub Includes Tile Surround
- Separate Shower
Schools
- Brooklet Elementary School
- Southeast Bulloch Middle School
- Southeast Bulloch High School
Utilities
- Central Heating and Cooling System
- Heat Pump System
- Private Water Source
- Septic Tank
- Cable TV Available
Community Details
- No Home Owners Association
- Cambridge Subdivision
Map
Home Values in the Area
Average Home Value in this Area
Tax History
| Year | Tax Paid | Tax Assessment Tax Assessment Total Assessment is a certain percentage of the fair market value that is determined by local assessors to be the total taxable value of land and additions on the property. | Land | Improvement |
|---|---|---|---|---|
| 2024 | $3,319 | $150,960 | $12,400 | $138,560 |
| 2023 | $3,121 | $130,280 | $8,920 | $121,360 |
| 2022 | $2,388 | $112,644 | $8,928 | $103,716 |
| 2021 | $2,100 | $96,879 | $8,928 | $87,951 |
| 2020 | $2,065 | $92,866 | $8,928 | $83,938 |
| 2019 | $2,115 | $94,613 | $10,560 | $84,053 |
| 2018 | $2,054 | $93,919 | $10,560 | $83,359 |
| 2017 | $2,001 | $90,455 | $10,560 | $79,895 |
| 2016 | $1,992 | $87,782 | $10,560 | $77,222 |
| 2015 | $1,971 | $86,509 | $10,560 | $75,949 |
| 2014 | $1,815 | $86,509 | $10,560 | $75,949 |
Property History
| Date | Event | Price | List to Sale | Price per Sq Ft |
|---|---|---|---|---|
| 11/06/2025 11/06/25 | For Sale | $459,900 | -- | $165 / Sq Ft |
Purchase History
| Date | Type | Sale Price | Title Company |
|---|---|---|---|
| Deed | $243,800 | -- | |
| Deed | $242,000 | -- | |
| Deed | $31,000 | -- | |
| Deed | -- | -- |
Mortgage History
| Date | Status | Loan Amount | Loan Type |
|---|---|---|---|
| Open | $195,000 | New Conventional | |
| Previous Owner | $212,000 | New Conventional | |
| Previous Owner | $183,000 | New Conventional |
Source: Georgia MLS
MLS Number: 10638845
APN: 122-000061A025
- 1805 Nottingham Rd
- 0 E Highway 80 Hwy Unit 10490324
- 19477 Us Highway 80 E
- 893 W Lane St
- 4026 Denton Loop
- 6302 C T Place
- 720 Ogeechee Dr E
- 0 Old Leefield Rd Unit 10626397
- 252 Hagin Ln
- 1016 Johnson Dr
- 724 W Lane St
- 731 Ogeechee Dr E
- 713 W Lane St
- 129 Orchard Way Unit LOT 15
- 127 Orchard Way
- 127 Orchard Way Unit LOT 14
- 129 Orchard Way
- 131 Orchard Way Unit LOT 16
- 131 Orchard Way
- 1705 Scarlett Place
- 209 Big Branch Dr Unit B
- 120 Pineview Rd
- 1776 Zettwell Rd
- 1778 Zettwell Rd
- 103 Cherry St
- 23427 Highway 80 E
- 1881 S&s Railroad Bed Rd
- 93 Briarwood Rd
- 17931 Ga Highway 67 S
- 2000 Stambuk Ln
- 300 Jones Mill Rd
- 100 Bermuda Run
- 513 Juniper Way
- 1150 Brampton Ave
- 980 Lovett Rd
- 819 Robin Hood Trail
- 123 Lanier Dr Unit 7
- 251 Knight Dr Unit 20
- 109 Harvey Dr
- 1701 Chandler Rd

