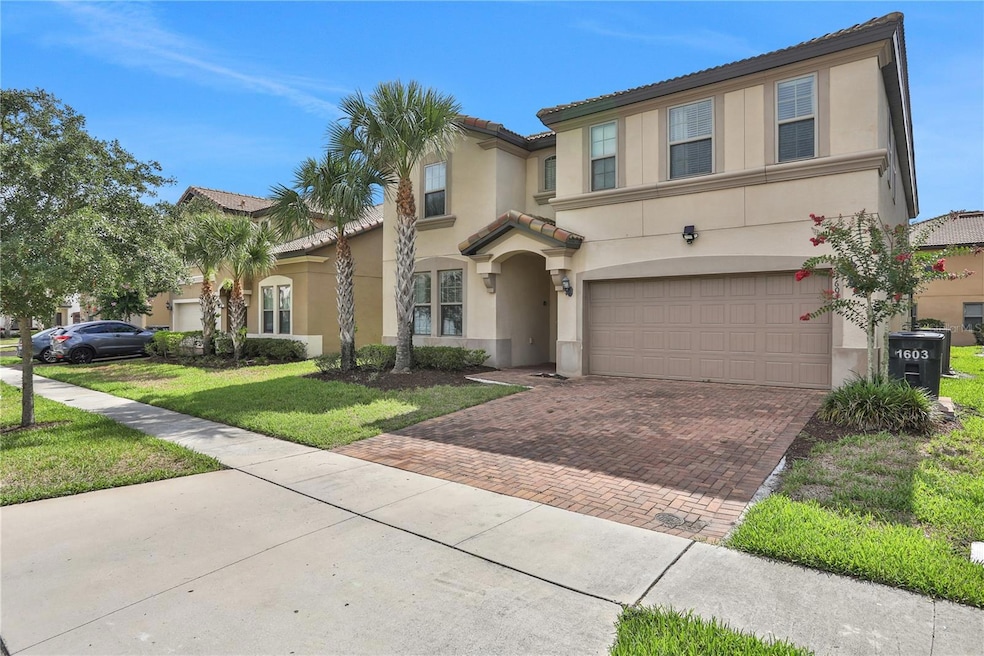1603 Lima Ave Kissimmee, FL 34747
Happy Trails NeighborhoodEstimated payment $5,860/month
Highlights
- Fitness Center
- Home Theater
- Open Floorplan
- Screened Pool
- Gated Community
- Clubhouse
About This Home
Step into this fully furnished 9-bedroom, 6-bathroom gem designed to create unforgettable memories for families, business retreats, and vacationers alike. Located just minutes from the magic of Disney World, this home boasts charming Disney-themed decor and beautifully curated furniture to make every guest's stay a delight.
Nine beautifully designed bedrooms and six luxurious bathrooms, ensuring comfort and convenience for large groups.
Enjoy year-round relaxation with a heated pool and hot tub in a screened enclosure, offering privacy and tranquility.
The basement features fun-filled games, perfect for downtime between theme park adventures.
Resort-Style Amenities:
Nestled within a gated community with 24-hour security, this home offers access to a host of resort-style amenities, including:
A sparkling community pool with cabanas,
A fun water park and lazy river,
Beach volleyball courts and sports areas,
Lushly landscaped walking trails with serene lake views,
With its prime location and family-friendly features, this property is an established income-producing investment on platforms like Airbnb. Whether you're seeking a savvy investment or a home-away-from-home, this property is your ticket to owning a piece of Orlando magic.
Don't miss out on this one-of-a-kind opportunity to own a slice of paradise near Disney!
Listing Agent
EXP REALTY LLC Brokerage Phone: 888-883-8509 License #3366927 Listed on: 11/15/2024

Home Details
Home Type
- Single Family
Est. Annual Taxes
- $12,336
Year Built
- Built in 2019
Lot Details
- 6,098 Sq Ft Lot
- East Facing Home
- Level Lot
- Irrigation
- Cleared Lot
- Landscaped with Trees
HOA Fees
- $570 Monthly HOA Fees
Parking
- 2 Car Attached Garage
- Oversized Parking
- Garage Door Opener
- Driveway
Home Design
- Contemporary Architecture
- Slab Foundation
- Tile Roof
- Block Exterior
- Stucco
Interior Spaces
- 4,391 Sq Ft Home
- 3-Story Property
- Open Floorplan
- Furnished
- Cathedral Ceiling
- Ceiling Fan
- Drapes & Rods
- Sliding Doors
- Combination Dining and Living Room
- Home Theater
- Bonus Room
Kitchen
- Eat-In Kitchen
- Range with Range Hood
- Microwave
- Freezer
- Ice Maker
- Dishwasher
- Stone Countertops
- Solid Wood Cabinet
- Disposal
Flooring
- Carpet
- Ceramic Tile
Bedrooms and Bathrooms
- 9 Bedrooms
- Walk-In Closet
- 6 Full Bathrooms
Laundry
- Laundry in unit
- Dryer
- Washer
Pool
- Screened Pool
- In Ground Pool
- In Ground Spa
- Fence Around Pool
- Pool Lighting
Outdoor Features
- Screened Patio
- Rear Porch
Utilities
- Central Heating and Cooling System
- Thermostat
- Phone Available
- Cable TV Available
Listing and Financial Details
- Visit Down Payment Resource Website
- Tax Lot 249
- Assessor Parcel Number 18-25-27-5590-0001-2490
Community Details
Overview
- Windsor At Westside Ph 2B Subdivision
- The community has rules related to deed restrictions
Amenities
- Clubhouse
Recreation
- Fitness Center
- Community Pool
Security
- Security Guard
- Gated Community
Map
Home Values in the Area
Average Home Value in this Area
Tax History
| Year | Tax Paid | Tax Assessment Tax Assessment Total Assessment is a certain percentage of the fair market value that is determined by local assessors to be the total taxable value of land and additions on the property. | Land | Improvement |
|---|---|---|---|---|
| 2024 | $12,336 | $735,600 | $95,000 | $640,600 |
| 2023 | $12,336 | $692,000 | $95,000 | $597,000 |
| 2022 | $11,182 | $612,400 | $50,000 | $562,400 |
| 2021 | $9,448 | $508,000 | $45,000 | $463,000 |
| 2020 | $9,697 | $520,300 | $45,000 | $475,300 |
| 2019 | $2,747 | $45,000 | $45,000 | $0 |
| 2018 | $2,459 | $40,000 | $40,000 | $0 |
Property History
| Date | Event | Price | Change | Sq Ft Price |
|---|---|---|---|---|
| 11/15/2024 11/15/24 | For Sale | $799,999 | -- | $182 / Sq Ft |
Purchase History
| Date | Type | Sale Price | Title Company |
|---|---|---|---|
| Warranty Deed | $825,000 | Modern Title | |
| Warranty Deed | $730,000 | Express Ttl & Closing Svcs L | |
| Special Warranty Deed | $589,900 | Dba Pgp Title |
Mortgage History
| Date | Status | Loan Amount | Loan Type |
|---|---|---|---|
| Open | $634,993 | Balloon | |
| Previous Owner | $438,000 | New Conventional | |
| Previous Owner | $412,922 | Adjustable Rate Mortgage/ARM |
Source: Stellar MLS
MLS Number: G5089439
APN: 18-25-27-5590-0001-2490
- 8844 Corcovado Dr
- 8909 Bengal Ct
- 8896 Bengal Ct
- 8800 Corcovado Dr
- 1610 Lima Ave
- 1606 Lima Ave
- 8920 Bengal Ct
- 1614 Lima Ave
- 8833 Corcovado Dr
- 1512 Mumbai Way
- 8924 Bengal Ct
- 1602 Lima Ave
- 1639 Lima Ave
- 8892 Bengal Ct
- 1586 Lima Ave
- 8913 Coconut Breeze Dr
- 1626 Lima Ave
- 8801 Corcovado Dr
- 1663 Lima Ave
- 8928 Coconut Breeze Dr
- 8861 Corcovado Dr Unit ID1018185P
- 1566 Mermaid CV Way Unit ID1263243P
- 1650 Lima Ave
- 8925 Way
- 8827 Geneve Ct
- 8907 Geneve Ct
- 1852 Tropical Palms Cir
- 8875 Qin Lp Unit ID1018155P
- 8885 Qin Lp Unit ID1036617P
- 1535 Carey Palm Cir Unit ID1280898P
- 1525 Carey Palm Cir Unit ID1280864P
- 2175 Fleming Mist Place Unit ID1280955P
- 8814 Macapa Dr Unit ID1018196P
- 1165 Lakeshore Breeze Place
- 8993 Amelia Downs Trail Unit ID1280787P
- 2194 Fleming Mist Place Unit ID1280950P
- 9005 Flamingo Ky Way Unit ID1280817P
- 1845 Nice Ct Unit ID1061602P
- 9009 Egret Mills Terrace
- 9020 Egret Mls Terrace Unit ID1018206P






