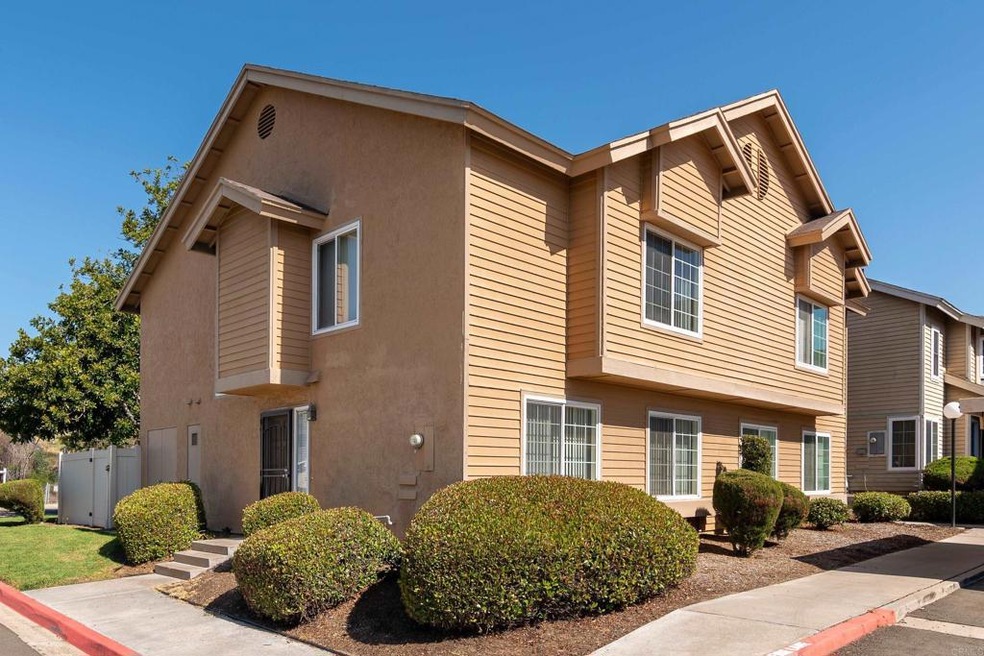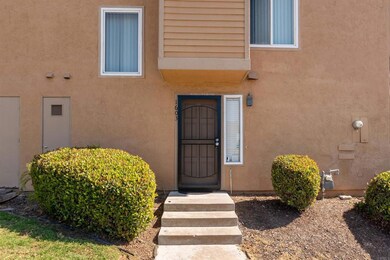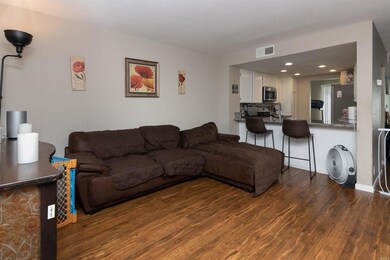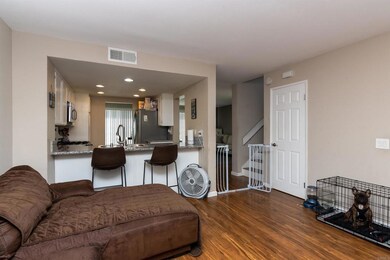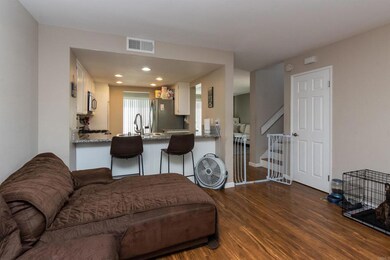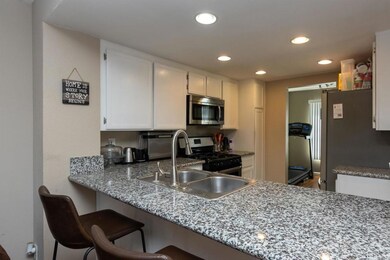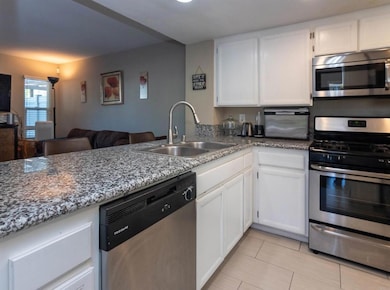
1603 Manzana Way San Diego, CA 92139
Bay Terraces NeighborhoodHighlights
- Fitness Center
- Private Pool
- Granite Countertops
- Zamorano Elementary School Rated A-
- Clubhouse
- Tennis Courts
About This Home
As of May 2022Wonderful home in excellent condition. The downstairs has a family room as well as a living room, and a separate dining room. The family room has a fireplace and sliding doors to a private patio. The laundry is inside the half bath downstairs. Refrigerator, washer and dryer are included. The four bedrooms are upstairs. Dual paned windows throughout. New tub in master bath. Alarm on front door and sliding glass door. The unit comes with one carport space and another reserved space. The Recreational Area is 5 star quality with 3 pools, spa, banquet room, meeting room, gym, walking trails, playground, basketball courts and tennis court.
Last Agent to Sell the Property
Berkshire Hathaway HomeService License #01074891 Listed on: 04/14/2022

Last Buyer's Agent
Julia Ross
SEVEN OAKS PROPERTIES License #01341192
Townhouse Details
Home Type
- Townhome
Est. Annual Taxes
- $7,932
Year Built
- Built in 1984
Lot Details
- 1,421 Sq Ft Lot
- 1 Common Wall
- Vinyl Fence
- Fence is in excellent condition
- Sprinkler System
- Density is up to 1 Unit/Acre
HOA Fees
Home Design
- Planned Development
- Composition Roof
- Concrete Perimeter Foundation
- Copper Plumbing
Interior Spaces
- 1,552 Sq Ft Home
- 2-Story Property
- Ceiling Fan
- Recessed Lighting
- Double Pane Windows
- Sliding Doors
- Family Room with Fireplace
- Living Room
- Dining Room
- Storage
- Home Security System
Kitchen
- Gas Oven or Range
- Gas Range
- Microwave
- Water Line To Refrigerator
- Dishwasher
- Granite Countertops
- Disposal
Flooring
- Carpet
- Tile
- Vinyl
Bedrooms and Bathrooms
- 4 Bedrooms
- All Upper Level Bedrooms
- Walk-In Closet
- Granite Bathroom Countertops
- Makeup or Vanity Space
- Bathtub with Shower
- Exhaust Fan In Bathroom
Laundry
- Laundry Room
- Dryer
- Washer
Parking
- 1 Open Parking Space
- 2 Parking Spaces
- 1 Carport Space
- Parking Available
- Parking Lot
- Assigned Parking
Pool
- Private Pool
- Spa
Utilities
- Forced Air Heating System
- Heating System Uses Natural Gas
- Water Heater
Additional Features
- Concrete Porch or Patio
- Suburban Location
Listing and Financial Details
- Tax Tract Number 10660
- Assessor Parcel Number 5863625900
Community Details
Overview
- 266 Units
- Hillsborough Association, Phone Number (619) 427-0174
- Hillsborough Mastsers Association, Phone Number (619) 697-3191
- Hillsborough Subdivision
- Hillsborough
Amenities
- Community Barbecue Grill
- Picnic Area
- Clubhouse
- Banquet Facilities
- Meeting Room
Recreation
- Tennis Courts
- Community Playground
- Fitness Center
- Community Pool
- Community Spa
- Park
- Jogging Track
Pet Policy
- Pets Allowed
Security
- Carbon Monoxide Detectors
- Fire and Smoke Detector
Ownership History
Purchase Details
Home Financials for this Owner
Home Financials are based on the most recent Mortgage that was taken out on this home.Purchase Details
Home Financials for this Owner
Home Financials are based on the most recent Mortgage that was taken out on this home.Purchase Details
Home Financials for this Owner
Home Financials are based on the most recent Mortgage that was taken out on this home.Purchase Details
Home Financials for this Owner
Home Financials are based on the most recent Mortgage that was taken out on this home.Purchase Details
Home Financials for this Owner
Home Financials are based on the most recent Mortgage that was taken out on this home.Purchase Details
Purchase Details
Home Financials for this Owner
Home Financials are based on the most recent Mortgage that was taken out on this home.Purchase Details
Home Financials for this Owner
Home Financials are based on the most recent Mortgage that was taken out on this home.Purchase Details
Purchase Details
Similar Homes in San Diego, CA
Home Values in the Area
Average Home Value in this Area
Purchase History
| Date | Type | Sale Price | Title Company |
|---|---|---|---|
| Grant Deed | $414,000 | California Title Company | |
| Interfamily Deed Transfer | -- | Wfg National Title Ins Co | |
| Grant Deed | $313,000 | Corinthian Title Company | |
| Grant Deed | $230,000 | Corinthian Title Company | |
| Grant Deed | $250,000 | Landsafe Title San Bernardin | |
| Trustee Deed | $333,000 | Landsafe Title | |
| Grant Deed | $400,000 | Southland Title Of San Diego | |
| Grant Deed | $265,000 | Chicago Title Co | |
| Deed | $122,000 | -- | |
| Deed | $81,000 | -- |
Mortgage History
| Date | Status | Loan Amount | Loan Type |
|---|---|---|---|
| Open | $17,533 | FHA | |
| Closed | $17,008 | FHA | |
| Open | $399,621 | FHA | |
| Closed | $400,895 | FHA | |
| Closed | $406,501 | FHA | |
| Previous Owner | $321,144 | VA | |
| Previous Owner | $322,000 | VA | |
| Previous Owner | $319,729 | VA | |
| Previous Owner | $184,000 | Unknown | |
| Previous Owner | $184,000 | Unknown | |
| Previous Owner | $255,375 | VA | |
| Previous Owner | $80,000 | Stand Alone Second | |
| Previous Owner | $320,000 | Unknown | |
| Previous Owner | $198,750 | Stand Alone First |
Property History
| Date | Event | Price | Change | Sq Ft Price |
|---|---|---|---|---|
| 05/20/2022 05/20/22 | Sold | $625,000 | -0.8% | $403 / Sq Ft |
| 04/20/2022 04/20/22 | Price Changed | $630,000 | +8.6% | $406 / Sq Ft |
| 04/18/2022 04/18/22 | Pending | -- | -- | -- |
| 04/14/2022 04/14/22 | For Sale | $580,000 | +40.1% | $374 / Sq Ft |
| 07/18/2018 07/18/18 | Sold | $414,000 | -2.6% | $266 / Sq Ft |
| 06/05/2018 06/05/18 | Pending | -- | -- | -- |
| 05/25/2018 05/25/18 | For Sale | $425,000 | +35.8% | $273 / Sq Ft |
| 04/25/2014 04/25/14 | Sold | $313,000 | 0.0% | $201 / Sq Ft |
| 04/08/2014 04/08/14 | Price Changed | $313,000 | -0.6% | $201 / Sq Ft |
| 04/02/2014 04/02/14 | Pending | -- | -- | -- |
| 03/21/2014 03/21/14 | Price Changed | $314,990 | -1.6% | $203 / Sq Ft |
| 03/14/2014 03/14/14 | For Sale | $319,990 | +39.1% | $206 / Sq Ft |
| 02/14/2014 02/14/14 | Sold | $230,000 | 0.0% | $148 / Sq Ft |
| 01/27/2014 01/27/14 | Price Changed | $230,000 | +35.3% | $148 / Sq Ft |
| 03/06/2013 03/06/13 | Pending | -- | -- | -- |
| 08/05/2012 08/05/12 | For Sale | $170,000 | -- | $110 / Sq Ft |
Tax History Compared to Growth
Tax History
| Year | Tax Paid | Tax Assessment Tax Assessment Total Assessment is a certain percentage of the fair market value that is determined by local assessors to be the total taxable value of land and additions on the property. | Land | Improvement |
|---|---|---|---|---|
| 2025 | $7,932 | $663,249 | $320,411 | $342,838 |
| 2024 | $7,932 | $643,000 | $310,000 | $333,000 |
| 2023 | $7,335 | $596,000 | $287,000 | $309,000 |
| 2022 | $5,326 | $426,654 | $206,113 | $220,541 |
| 2021 | $5,290 | $426,654 | $206,113 | $220,541 |
| 2020 | $5,226 | $422,280 | $204,000 | $218,280 |
| 2019 | $5,133 | $414,000 | $200,000 | $214,000 |
| 2018 | $3,911 | $337,213 | $121,090 | $216,123 |
| 2017 | $3,817 | $330,602 | $118,716 | $211,886 |
| 2016 | $3,754 | $324,121 | $116,389 | $207,732 |
| 2015 | $3,697 | $319,253 | $114,641 | $204,612 |
| 2014 | $2,542 | $220,000 | $79,000 | $141,000 |
Agents Affiliated with this Home
-

Seller's Agent in 2022
Karen Crabtree
Berkshire Hathaway HomeService
(619) 857-1575
1 in this area
46 Total Sales
-
J
Buyer's Agent in 2022
Julia Ross
SEVEN OAKS PROPERTIES
-
T
Buyer's Agent in 2022
Tayler Eide
Real Broker
-

Buyer Co-Listing Agent in 2022
Serri Rowell
Real Broker
(760) 579-2666
2 in this area
400 Total Sales
-
S
Seller's Agent in 2018
Samantha Scheel
Realty Source Incorporated
-

Seller's Agent in 2014
Rodney Navarro
4R Real Estate Investments
(858) 776-9974
12 Total Sales
Map
Source: California Regional Multiple Listing Service (CRMLS)
MLS Number: PTP2202385
APN: 586-362-59
- 7837 Goode St
- 1403 Manzana Way
- 1984 Manzana Way
- 1103 Manzana Way
- 275 S Worthington St
- 275 S Worthington St Unit 124
- 7439 Carrie Ridge Way
- 2829 Sylvia St
- 2805 Sandover Ct
- 8304 the Grant Place
- 2482 Manzana Way
- 8325 Panorama Ridge Ct
- 8164 Paradise Valley Ct
- 8115 Cacus St
- 5629 Pray Ct
- 2920 Briarwood Rd Unit G12
- 2920 Briarwood Rd Unit G11
- 2920 Briarwood Rd Unit J5
- 2920 Briarwood Rd Unit C15
- 2920 Briarwood Rd Unit B1
