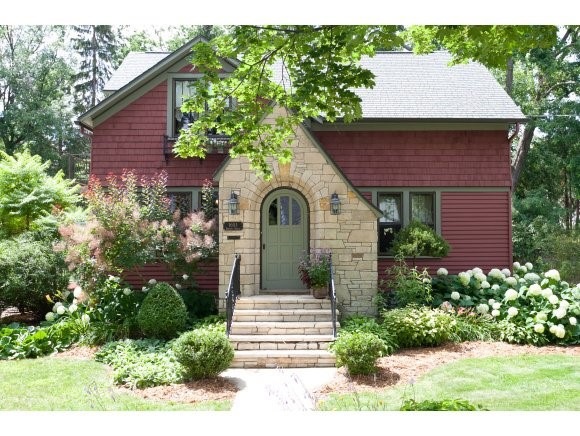
1603 N Division St Appleton, WI 54911
Erb Park NeighborhoodHighlights
- Tudor Architecture
- 2 Fireplaces
- 1 Car Attached Garage
- Appleton North High School Rated A-
- Formal Dining Room
- Forced Air Heating and Cooling System
About This Home
As of December 2021Heating and Cooling = Air Cleaner. Nothing to do but move in and enjoy the charm of this 2,230 sq ft 3br, 1.5 bath Erb Park area stunner. Flowing floor plan feat. updated kitchen/baths, abundant closet space, wood floors and master BR w/ cathedral ceiling and patio doors leading to newer deck overlooking landscaped yard. Orig. wood work, French doors and 2 gas fireplaces. Lower level partially finished, all appliances included.
Last Agent to Sell the Property
Listing Maintenance
Century 21 Affiliated Listed on: 07/29/2013
Home Details
Home Type
- Single Family
Est. Annual Taxes
- $2,899
Lot Details
- 7,308 Sq Ft Lot
- Lot Dimensions are 58x126
Home Design
- Tudor Architecture
- Stone Foundation
- Cedar Shake Siding
- Aluminum Siding
- Stone Exterior Construction
Interior Spaces
- 2-Story Property
- 2 Fireplaces
- Formal Dining Room
- Partially Finished Basement
- Basement Fills Entire Space Under The House
Kitchen
- Oven or Range
- Disposal
Bedrooms and Bathrooms
- 3 Bedrooms
- Split Bedroom Floorplan
Laundry
- Dryer
- Washer
Parking
- 1 Car Attached Garage
- Garage Door Opener
- Driveway
Utilities
- Forced Air Heating and Cooling System
- Heating System Uses Natural Gas
- Cable TV Available
Ownership History
Purchase Details
Home Financials for this Owner
Home Financials are based on the most recent Mortgage that was taken out on this home.Purchase Details
Home Financials for this Owner
Home Financials are based on the most recent Mortgage that was taken out on this home.Similar Homes in Appleton, WI
Home Values in the Area
Average Home Value in this Area
Purchase History
| Date | Type | Sale Price | Title Company |
|---|---|---|---|
| Warranty Deed | $270,000 | None Listed On Document | |
| Warranty Deed | $156,000 | -- |
Mortgage History
| Date | Status | Loan Amount | Loan Type |
|---|---|---|---|
| Open | $243,000 | New Conventional | |
| Previous Owner | $95,616 | New Conventional |
Property History
| Date | Event | Price | Change | Sq Ft Price |
|---|---|---|---|---|
| 12/20/2021 12/20/21 | Sold | $270,000 | +8.0% | $121 / Sq Ft |
| 12/12/2021 12/12/21 | Pending | -- | -- | -- |
| 10/11/2021 10/11/21 | For Sale | $249,900 | +60.2% | $112 / Sq Ft |
| 10/26/2013 10/26/13 | Sold | $156,000 | 0.0% | $70 / Sq Ft |
| 08/05/2013 08/05/13 | Pending | -- | -- | -- |
| 07/29/2013 07/29/13 | For Sale | $156,000 | -- | $70 / Sq Ft |
Tax History Compared to Growth
Tax History
| Year | Tax Paid | Tax Assessment Tax Assessment Total Assessment is a certain percentage of the fair market value that is determined by local assessors to be the total taxable value of land and additions on the property. | Land | Improvement |
|---|---|---|---|---|
| 2023 | $4,238 | $277,900 | $26,600 | $251,300 |
| 2022 | $3,876 | $189,000 | $22,500 | $166,500 |
| 2021 | $3,441 | $176,800 | $22,500 | $154,300 |
| 2020 | $3,433 | $176,800 | $22,500 | $154,300 |
| 2019 | $3,328 | $176,800 | $22,500 | $154,300 |
| 2018 | $3,316 | $154,000 | $20,600 | $133,400 |
| 2017 | $3,296 | $154,000 | $20,600 | $133,400 |
| 2016 | $3,238 | $154,000 | $20,600 | $133,400 |
| 2015 | $3,291 | $154,000 | $20,600 | $133,400 |
| 2014 | $3,262 | $154,000 | $20,600 | $133,400 |
| 2013 | $2,893 | $137,100 | $20,600 | $116,500 |
Agents Affiliated with this Home
-

Seller's Agent in 2021
Mark Vercauteren
foxcityhomes.com, LLC
(920) 205-8801
2 in this area
170 Total Sales
-

Buyer's Agent in 2021
Jodi Carlson
Century 21 Ace Realty
(920) 252-0268
5 in this area
51 Total Sales
-
L
Seller's Agent in 2013
Listing Maintenance
Century 21 Affiliated
-

Buyer's Agent in 2013
Greg Busha
LIV Wisconsin Realty
(920) 841-3791
84 Total Sales
Map
Source: REALTORS® Association of Northeast Wisconsin
MLS Number: 50081695
APN: 31-6-0664-00
- 1612 N Harriman St
- 1508 N Erb St
- 1614 N Richmond St
- 1223 N Harriman St
- 1325 N Oneida St
- 1121 N Harriman St
- 1108 N Division St
- 902 N Harriman St
- 1637 N Bennett St
- 2108 N Superior St
- 909 W Hawes Ave
- 206 W Winnebago St
- 314 E Randall St
- 2114 N Richmond St
- 215 E Spring St
- 324 W Lindbergh St
- 231 E Winnebago St
- 501 E Alice St
- 2415 N Locust St
- 1139 W Hawes Ave
