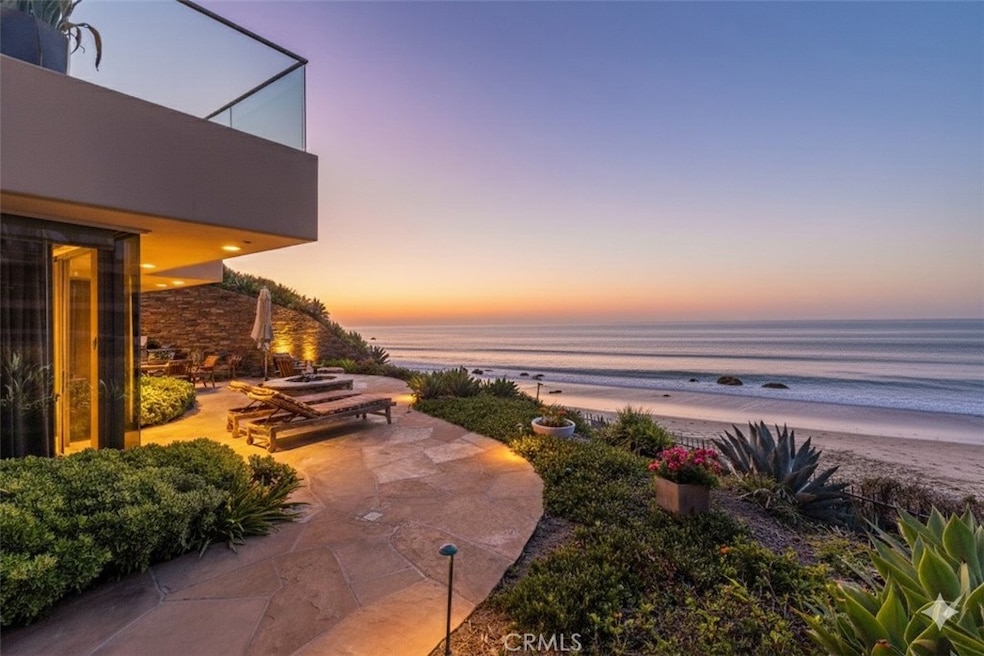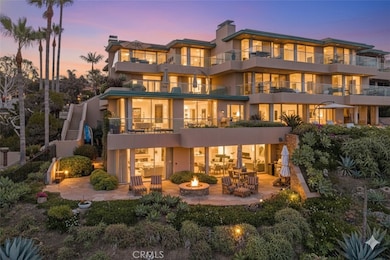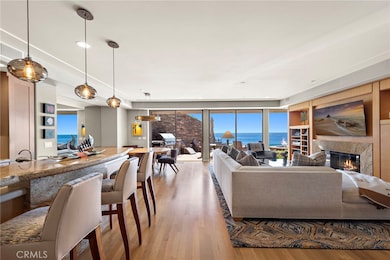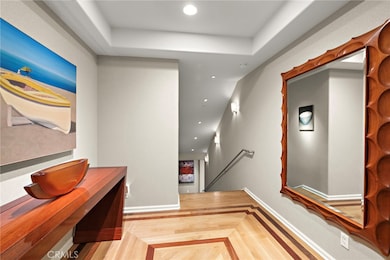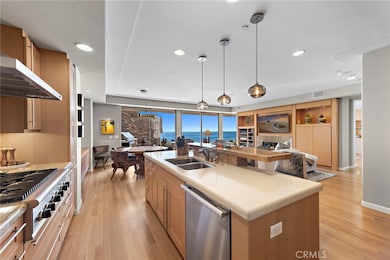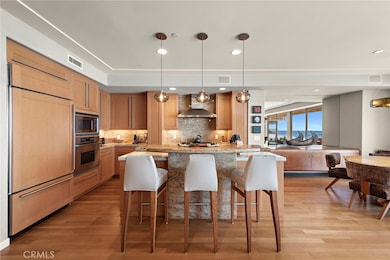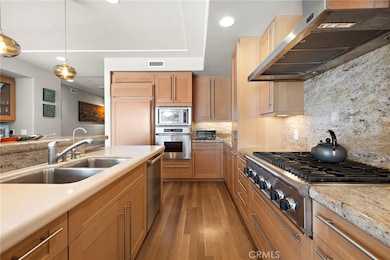1603 S Coast Hwy Unit F Laguna Beach, CA 92651
Woods Cove NeighborhoodEstimated payment $54,632/month
Highlights
- Beach Front
- White Water Ocean Views
- Primary Bedroom Suite
- Top Of The World Elementary School Rated A
- Property has ocean access
- Ocean Side of Highway 1
About This Home
Ideally positioned at the water’s edge within an ultra exclusive, six residence oceanfront enclave, this premier lower level home offers unmatched access to the sand. Featuring an expansive 1,200 square foot deck mere steps to the shoreline, 1603 S. Coast Highway presents a rare opportunity to live in one of Laguna Beach’s most distinguished and one of a kind buildings. Designed by esteemed architect Morris Skenderian, the home features three bedrooms and two and one half baths spanning approximately 2364 square feet of extravagant living space. The open-concept gourmet kitchen and living room provide breathtaking panoramas of the Pacific and indoor-outdoor living from the unparalleled entertainer's deck complete with intimate fireplace and built-in barbecue. The lavish master suite opens seamlessly to the deck with dramatic views of Laguna's renowned coastline. The two guest bedrooms open to the side yard where you can store your paddle or surfboards after rinsing off in the private outdoor shower upon your return from the beach. Other highlights include an office, secured parking garage, and a communal courtyard that offers a bar, TV, barbecue, couches, fireplace, and more for resident gatherings or upscale private events. Additionally, the pristine grounds are maintained 5 days a week. Located where Bluebird Canyon Dr. meets the sand, this property's coveted setting in the heart of Laguna Beach is sure not to disappoint the most discerning of buyers.
Listing Agent
Coldwell Banker Realty Brokerage Phone: 949-690-5159 License #01246320 Listed on: 11/03/2025

Co-Listing Agent
Coldwell Banker Realty Brokerage Phone: 949-690-5159 License #01493760
Property Details
Home Type
- Condominium
Year Built
- Built in 2003 | Remodeled
Lot Details
- Beach Front
- 1 Common Wall
- Zero Lot Line
HOA Fees
- $2,900 Monthly HOA Fees
Parking
- 2 Car Garage
- Parking Available
- Automatic Gate
- Parking Lot
Property Views
- White Water Ocean
- Coastline
- Catalina
- Panoramic
Home Design
- Custom Home
- Entry on the 1st floor
- Turnkey
- Flat Roof Shape
- Stucco
Interior Spaces
- 2,364 Sq Ft Home
- 2-Story Property
- Open Floorplan
- Built-In Features
- Bar
- Ceiling Fan
- Recessed Lighting
- Custom Window Coverings
- Blinds
- Sliding Doors
- Entrance Foyer
- Family Room Off Kitchen
- Living Room with Fireplace
- Living Room with Attached Deck
- Home Office
- Storage
- Laundry Room
- Alarm System
Kitchen
- Open to Family Room
- Eat-In Kitchen
- Breakfast Bar
- Six Burner Stove
- Built-In Range
- Range Hood
- Microwave
- Freezer
- Dishwasher
- Kitchen Island
- Granite Countertops
- Pots and Pans Drawers
Flooring
- Wood
- Carpet
Bedrooms and Bathrooms
- 3 Main Level Bedrooms
- Primary Bedroom Suite
- Walk-In Closet
- Upgraded Bathroom
- Granite Bathroom Countertops
- Dual Vanity Sinks in Primary Bathroom
- Hydromassage or Jetted Bathtub
- Separate Shower
Outdoor Features
- Property has ocean access
- Ocean Side of Highway 1
- Patio
- Fire Pit
- Exterior Lighting
- Outdoor Grill
- Wrap Around Porch
Additional Features
- Urban Location
- Central Heating and Cooling System
Listing and Financial Details
- Tax Lot 1
- Tax Tract Number 15992
- Assessor Parcel Number 93162441
Community Details
Overview
- 6 Units
- Private Association
- Woods Cove Subdivision
- Maintained Community
Amenities
- Outdoor Cooking Area
- Community Barbecue Grill
- Community Storage Space
Security
- Controlled Access
Map
Home Values in the Area
Average Home Value in this Area
Property History
| Date | Event | Price | List to Sale | Price per Sq Ft |
|---|---|---|---|---|
| 11/03/2025 11/03/25 | For Sale | $8,250,000 | 0.0% | $3,490 / Sq Ft |
| 10/10/2025 10/10/25 | For Rent | $25,000 | -- | -- |
Source: California Regional Multiple Listing Service (CRMLS)
MLS Number: LG25248217
- 1585 S Coast Hwy Unit 65
- 1585 S Coast Hwy Unit 31
- 1585 S Coast Hwy Unit 66
- 1715 Ocean Way
- 247 Calliope St
- 30802 S Coast Hwy Unit K14
- 30802 S Coast Hwy Unit F2
- 358 Flora St
- 1585 Catalina
- 1901 Ocean Way
- 1907 Ocean Way
- 464 Agate St Unit A/B
- 1337 Gaviota Dr
- 559 Calliope St
- 150 Cress St
- 1261 Ocean Front
- 2120 Ocean Way
- 2160 Ocean Way
- 2175 S Coast Hwy Unit 20
- 2175 S Coast Hwy Unit 16
- 1585 S Coast Hwy Unit 66
- 1726 Ocean Way Unit 4
- 154 Pearl St
- 237 Calliope St
- 32101 S Coast Hwy
- 31925 S Coast Hwy
- 1901 Ocean Way
- 1944 Ocean Way
- 560 Flora St
- 2037 S Coast Hwy Unit 11
- 595 Bluebird Canyon Dr
- 592 Bluebird Canyon Dr
- 161 Ruby St
- 440 Cress St Unit B
- 440 Cress St
- 1249 Ocean Front Unit C
- 480 Cress St
- 363 Ruby St
- 450 Ruby St Unit Lower
- 455 Brooks St
