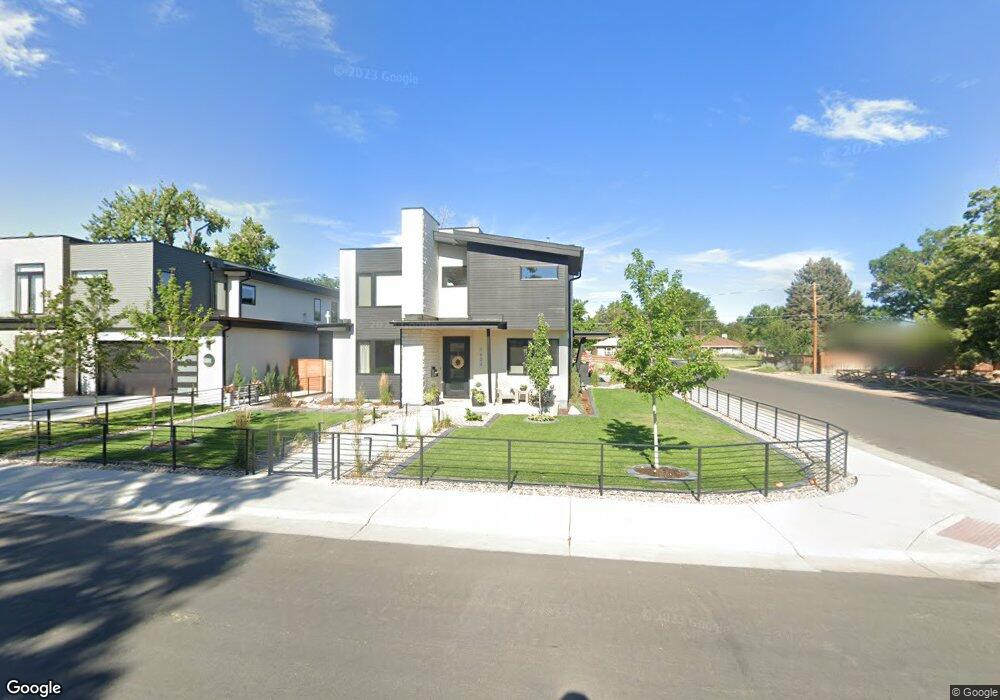1603 S Elm St Denver, CO 80222
Virginia Village NeighborhoodEstimated Value: $1,429,000 - $1,640,000
5
Beds
5
Baths
3,960
Sq Ft
$386/Sq Ft
Est. Value
About This Home
This home is located at 1603 S Elm St, Denver, CO 80222 and is currently estimated at $1,528,324, approximately $385 per square foot. 1603 S Elm St is a home located in Denver County with nearby schools including Ellis Elementary School, Merrill Middle School, and Thomas Jefferson High School.
Ownership History
Date
Name
Owned For
Owner Type
Purchase Details
Closed on
Dec 28, 2020
Sold by
Rocd1 Llc
Bought by
Solomon Andrew and Solomon Dananne
Current Estimated Value
Home Financials for this Owner
Home Financials are based on the most recent Mortgage that was taken out on this home.
Original Mortgage
$999,999
Outstanding Balance
$892,346
Interest Rate
2.7%
Mortgage Type
New Conventional
Estimated Equity
$635,978
Create a Home Valuation Report for This Property
The Home Valuation Report is an in-depth analysis detailing your home's value as well as a comparison with similar homes in the area
Home Values in the Area
Average Home Value in this Area
Purchase History
| Date | Buyer | Sale Price | Title Company |
|---|---|---|---|
| Solomon Andrew | $1,286,000 | Land Title Guarantee Company |
Source: Public Records
Mortgage History
| Date | Status | Borrower | Loan Amount |
|---|---|---|---|
| Open | Solomon Andrew | $999,999 |
Source: Public Records
Tax History Compared to Growth
Tax History
| Year | Tax Paid | Tax Assessment Tax Assessment Total Assessment is a certain percentage of the fair market value that is determined by local assessors to be the total taxable value of land and additions on the property. | Land | Improvement |
|---|---|---|---|---|
| 2024 | $7,710 | $97,350 | $15,560 | $81,790 |
| 2023 | $7,543 | $97,350 | $15,560 | $81,790 |
| 2022 | $6,003 | $75,490 | $19,970 | $55,520 |
| 2021 | $5,794 | $77,650 | $20,540 | $57,110 |
| 2020 | $1,143 | $15,410 | $15,410 | $0 |
| 2019 | $1,111 | $15,410 | $15,410 | $0 |
| 2018 | $0 | $0 | $0 | $0 |
Source: Public Records
Map
Nearby Homes
- 1694 S Elm St
- 1693 S Elm St
- 1689 S Forest St
- 5175 E Mexico Ave
- 1550 S Forest St
- 1540 S Forest St
- 1601 S Glencoe St
- 1450 S Dahlia St
- 1695 S Ginger Ct
- 1429 S Filbert Way
- 1575 S Grape St
- 1843 S Elm St
- 1834 S Dahlia St
- 1364 S Eudora St
- 1355 S Elm St
- 1860 S Dahlia St
- 1333 S Eudora St
- 4445 E Florida Ave
- 1585 S Holly St Unit 109
- 4701 E Jewell Ave
