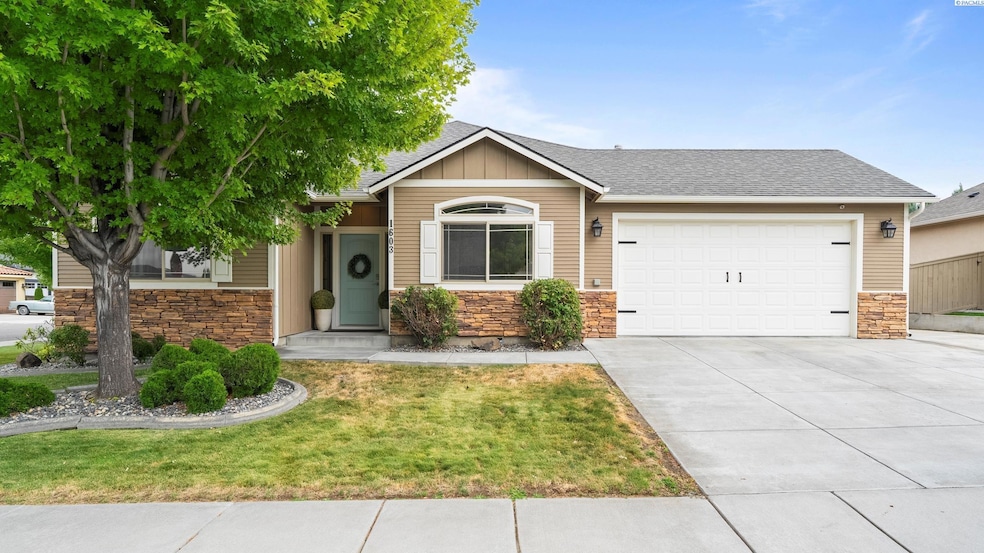1603 S Fillmore St Kennewick, WA 99338
Estimated payment $3,210/month
Highlights
- Fruit Trees
- Corner Lot
- 2 Car Attached Garage
- Vaulted Ceiling
- Walk-In Pantry
- Double Pane Windows
About This Home
MLS# 286283 Welcome to 1603 S Fillmore St, a beautifully maintained single-level home in the heart of Kennewick’s highly desired Creekstone neighborhood. This spacious 4-bedroom, 2.5-bathroom home offers 2,358 square feet of thoughtfully designed living space on a generous, fully fenced lot.Inside, you’ll find an open-concept layout with high ceilings, large windows for natural light, and a cozy gas fireplace in the living room. The kitchen features granite countertops, a large island with seating, stainless steel appliances, and a walk-in pantry—perfect for everyday living and entertaining. The primary suite is a true retreat with a walk-in closet and an en-suite bathroom featuring dual vanities, a tiled walk-in shower and a walk in SAUNA can be yours also. Attached is the Large Walk-in closet also offers plenty of space for all your wardrobe favoritesStep outside to a fully landscaped backyard with an amazing end-to-end covered patio ideal for outdoor dining, relaxation, or play. This truly screams relaxation and entertaining friends/family. The backyard is low maintenance and also offers a fruit tree, garden area and shed. Other added extras: Surround sound system, Tankless water heater, Hot tub hook up, Mini- Split A/C in garage, Outside TV and speaker system with heaters Located in a quiet, established neighborhood with tree-lined streets, this home is just minutes from top-rated schools, parks, shopping, and Southridge Hospital. HOA maintains the beautiful community park and common areas.Whether you're upsizing, downsizing, or looking for the perfect forever home—this one checks all the boxes!1 Year home warranty is included with new buyer!
Home Details
Home Type
- Single Family
Est. Annual Taxes
- $4,323
Year Built
- Built in 2010
Lot Details
- 9,583 Sq Ft Lot
- Corner Lot
- Fruit Trees
Parking
- 2 Car Attached Garage
Home Design
- Composition Shingle Roof
- Lap Siding
Interior Spaces
- 2,358 Sq Ft Home
- 1-Story Property
- Vaulted Ceiling
- Ceiling Fan
- Gas Fireplace
- Double Pane Windows
- Drapes & Rods
- Combination Kitchen and Dining Room
- Crawl Space
Kitchen
- Walk-In Pantry
- Oven or Range
- Microwave
- Dishwasher
- Kitchen Island
- Disposal
Flooring
- Carpet
- Laminate
- Tile
Bedrooms and Bathrooms
- 4 Bedrooms
Laundry
- Laundry Room
- Dryer
- Washer
Utilities
- Central Air
- Gas Available
Map
Home Values in the Area
Average Home Value in this Area
Tax History
| Year | Tax Paid | Tax Assessment Tax Assessment Total Assessment is a certain percentage of the fair market value that is determined by local assessors to be the total taxable value of land and additions on the property. | Land | Improvement |
|---|---|---|---|---|
| 2024 | $3,879 | $540,140 | $70,000 | $470,140 |
| 2023 | $3,879 | $486,410 | $70,000 | $416,410 |
| 2022 | $3,306 | $378,950 | $70,000 | $308,950 |
| 2021 | $3,229 | $338,650 | $70,000 | $268,650 |
| 2020 | $3,176 | $320,720 | $55,200 | $265,520 |
| 2019 | $2,912 | $301,760 | $55,200 | $246,560 |
| 2018 | $3,081 | $282,790 | $55,200 | $227,590 |
| 2017 | $2,830 | $244,860 | $55,200 | $189,660 |
| 2016 | $3,271 | $244,860 | $55,200 | $189,660 |
| 2015 | $3,284 | $244,860 | $55,200 | $189,660 |
| 2014 | -- | $244,880 | $42,000 | $202,880 |
| 2013 | -- | $244,880 | $42,000 | $202,880 |
Property History
| Date | Event | Price | Change | Sq Ft Price |
|---|---|---|---|---|
| 07/31/2025 07/31/25 | For Sale | $534,900 | -- | $227 / Sq Ft |
Purchase History
| Date | Type | Sale Price | Title Company |
|---|---|---|---|
| Quit Claim Deed | -- | None Listed On Document | |
| Warranty Deed | $345,820 | Frontier Title & Escrow Co | |
| Quit Claim Deed | -- | Frontier Title & Escrow Co | |
| Warranty Deed | $55,000 | Frontier Title Co |
Mortgage History
| Date | Status | Loan Amount | Loan Type |
|---|---|---|---|
| Previous Owner | $287,328 | FHA | |
| Previous Owner | $186,000 | New Conventional | |
| Previous Owner | $243,700 | New Conventional |
Source: Pacific Regional MLS
MLS Number: 286283
APN: 109892110024004
- 1705 S Edison St
- 5603 W 15th Ave
- 1911 S Edison St
- 5605 W 14th Ave
- 1916 S Buchanan St
- 5718 W 15th Ave
- 4803 W 20th Ct
- 5801 W 19th Ave
- 5805 W 19th Ave
- 2409 S Edison St
- 4713 W 20th Ave
- Lot 12, Phase 8 W 20th Ave Unit Lot12
- Lot 11, Phase 8 W 20th Ave Unit Lot11
- Lot 8, Phase 8 W 20th Ave Unit Lot 8
- Lot 7, Phase 8 W 20th Ave Unit Lot 7
- 1300 S Kellogg St
- 4915 W 24th Ave
- 5926 W 16th Ave
- 5711 W 25th Ave
- 6834 W 25th Ave
- 911 S Union St
- 5527 W 32nd Ave
- 5113 W 32nd Ave
- 5501 W Hildebrand Blvd
- 4112 W 24th Ave
- 5207 W Hildebrand Blvd
- 589 S Quillan Place
- 5651 W 36th Place
- 5225 W Clearwater Ave
- 7260 W 25th Ave
- 5809 W Clearwater Ave
- 5100 W Clearwater Ave
- 911 S Johnson St
- 318 N Arthur St Unit A120
- 6818 W 1st Ave Unit B
- 7330 W 22nd Place
- 6809 W Kennewick Ave Unit B
- 5860 W 41st Ave
- 6009 W 41st Ave
- 445 N Volland St







