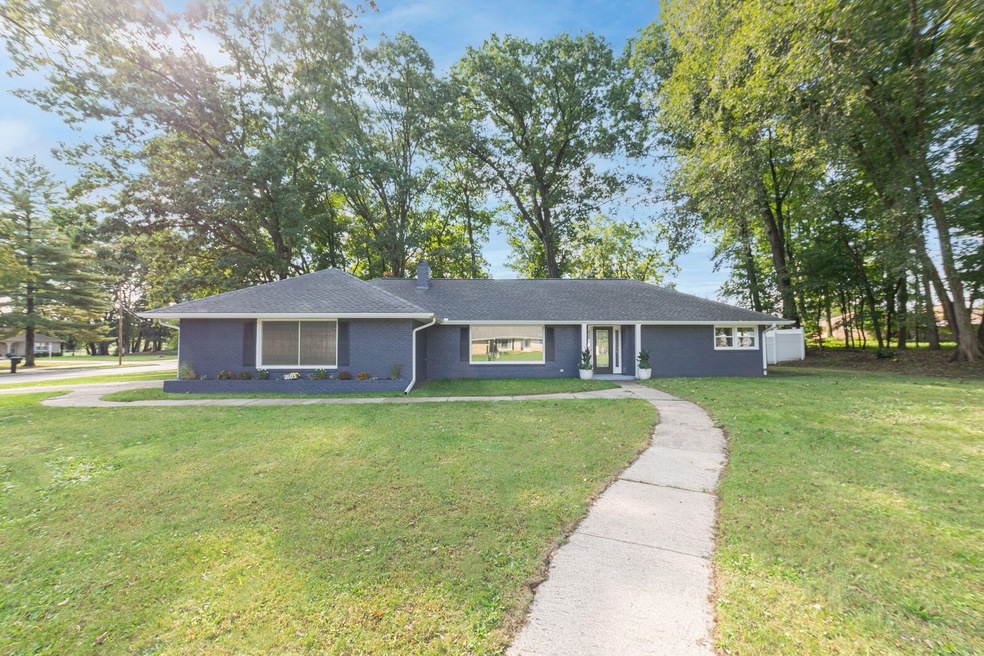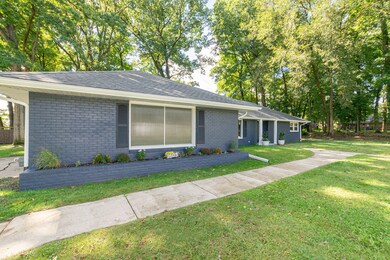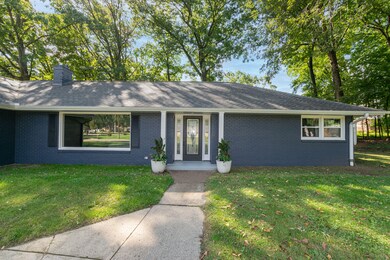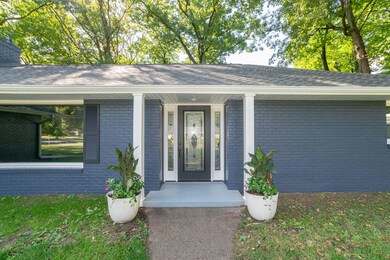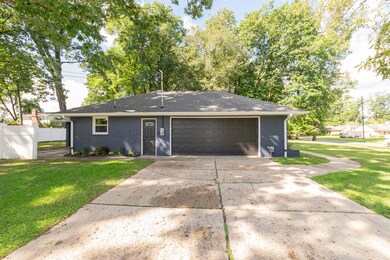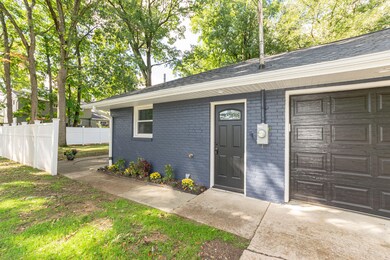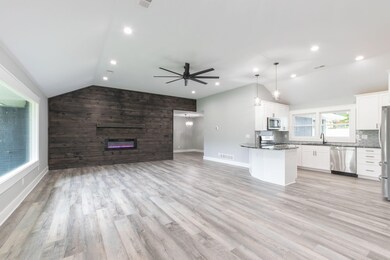
1603 Shoemaker Dr Jackson, MI 49203
Highlights
- Contemporary Architecture
- Wooded Lot
- 2 Car Attached Garage
- Sharp Park Academy Rated A-
- Corner Lot: Yes
- Eat-In Kitchen
About This Home
As of December 2024Stunning Summit Township ranch within walking distance to Cascades Park. This home is totally new from the studs out, including all new electrical with 200 amp service panel, new lighting, new interior/exterior doors, new flooring, new garage door, new windows and roof. Features new custom kitchen with granite countertop, under cabinet lighting, stainless steel appliances, open floor plan with 4 bedrooms, 2 new full baths, living room fireplace, dining area, laundry/mud room with washer and dryer, vinyl fenced back yard and a 2.5 car attached garage. Simply beautiful and ready for you!
Last Agent to Sell the Property
C-21 Affiliated - Jackson License #6501307692 Listed on: 09/25/2021
Home Details
Home Type
- Single Family
Est. Annual Taxes
- $2,671
Year Built
- Built in 1960
Lot Details
- 0.4 Acre Lot
- Lot Dimensions are 132x132
- Corner Lot: Yes
- Level Lot
- Wooded Lot
- Back Yard Fenced
Parking
- 2 Car Attached Garage
Home Design
- Contemporary Architecture
- Brick Exterior Construction
- Slab Foundation
- Asphalt Roof
Interior Spaces
- 2,024 Sq Ft Home
- 1-Story Property
- Ceiling Fan
- Living Room with Fireplace
Kitchen
- Eat-In Kitchen
- Oven
- Microwave
- Snack Bar or Counter
Flooring
- Laminate
- Ceramic Tile
Bedrooms and Bathrooms
- 4 Main Level Bedrooms
- 2 Full Bathrooms
Laundry
- Laundry on main level
- Dryer
- Washer
Outdoor Features
- Patio
Utilities
- Forced Air Heating and Cooling System
- Heating System Uses Natural Gas
- Natural Gas Water Heater
- Cable TV Available
Community Details
- Shoemaker Subdivision
Ownership History
Purchase Details
Home Financials for this Owner
Home Financials are based on the most recent Mortgage that was taken out on this home.Purchase Details
Similar Homes in Jackson, MI
Home Values in the Area
Average Home Value in this Area
Purchase History
| Date | Type | Sale Price | Title Company |
|---|---|---|---|
| Warranty Deed | $350,000 | None Available | |
| Warranty Deed | $127,500 | Midstate Ttl Agcy Of Souther |
Mortgage History
| Date | Status | Loan Amount | Loan Type |
|---|---|---|---|
| Open | $315,000 | New Conventional |
Property History
| Date | Event | Price | Change | Sq Ft Price |
|---|---|---|---|---|
| 12/03/2024 12/03/24 | Sold | $344,000 | -1.4% | $169 / Sq Ft |
| 10/24/2024 10/24/24 | Price Changed | $349,000 | -11.6% | $172 / Sq Ft |
| 07/10/2024 07/10/24 | For Sale | $395,000 | +11.9% | $194 / Sq Ft |
| 03/30/2022 03/30/22 | Sold | $353,000 | -1.9% | $174 / Sq Ft |
| 03/14/2022 03/14/22 | Price Changed | $360,000 | -1.4% | $178 / Sq Ft |
| 02/21/2022 02/21/22 | For Sale | $365,000 | +4.3% | $180 / Sq Ft |
| 11/08/2021 11/08/21 | Sold | $350,000 | 0.0% | $173 / Sq Ft |
| 09/25/2021 09/25/21 | For Sale | $349,900 | +174.4% | $173 / Sq Ft |
| 01/12/2021 01/12/21 | Sold | $127,500 | -- | $63 / Sq Ft |
| 12/28/2020 12/28/20 | Pending | -- | -- | -- |
Tax History Compared to Growth
Tax History
| Year | Tax Paid | Tax Assessment Tax Assessment Total Assessment is a certain percentage of the fair market value that is determined by local assessors to be the total taxable value of land and additions on the property. | Land | Improvement |
|---|---|---|---|---|
| 2025 | $10,371 | $211,700 | $0 | $0 |
| 2024 | $7,974 | $205,600 | $0 | $0 |
| 2023 | $7,640 | $183,400 | $0 | $0 |
| 2022 | $6,516 | $168,100 | $0 | $0 |
| 2021 | $3,555 | $87,900 | $0 | $0 |
| 2020 | $3,505 | $81,400 | $0 | $0 |
| 2019 | $3,461 | $71,300 | $0 | $0 |
| 2018 | $3,360 | $66,900 | $0 | $0 |
| 2017 | $2,883 | $64,500 | $0 | $0 |
| 2016 | $2,280 | $63,000 | $63,000 | $0 |
| 2015 | $2,759 | $60,800 | $60,800 | $0 |
| 2014 | $2,759 | $57,900 | $57,900 | $0 |
| 2013 | -- | $57,900 | $57,900 | $0 |
Agents Affiliated with this Home
-

Seller's Agent in 2024
Kirsten Knueppel-Mogle
RE/MAX Michigan
(517) 812-1905
65 in this area
192 Total Sales
-

Buyer's Agent in 2024
JACQUELINE LOWDER
C-21 Affiliated - Jackson
(517) 937-6337
24 in this area
148 Total Sales
-
L
Seller's Agent in 2022
Logan Everett
Sproat Realty Professionals-J
-

Seller's Agent in 2021
Brent Johnson
C-21 Affiliated - Jackson
(517) 206-6548
19 in this area
113 Total Sales
-

Seller's Agent in 2021
Jennifer Chmielewski
ERA REARDON REALTY, L.L.C.
(517) 937-5232
17 in this area
125 Total Sales
-
P
Buyer's Agent in 2021
PERRY WATKINS
ERA REARDON REALTY, L.L.C.
Map
Source: Southwestern Michigan Association of REALTORS®
MLS Number: 21107813
APN: 475-13-04-377-022-00
- 1773 Shoemaker Dr
- 1286 Levant St
- 1111 Elmwood Ave
- 1307 W Morrell St
- 804 17th St
- 1102 S West Ave
- 1101 W Morrell St
- 716 17th St
- 1045 S West Ave
- 759 Randolph St
- 1007 Oak Grove Rd
- 1014 S West Ave
- 701 S Durand St
- 811 S Webster St
- 806 Oakridge Dr
- 1000 S West Ave
- 741 Lawrence St
- 526 18th St
- 753 Union St
- 815 Springcrest Blvd
