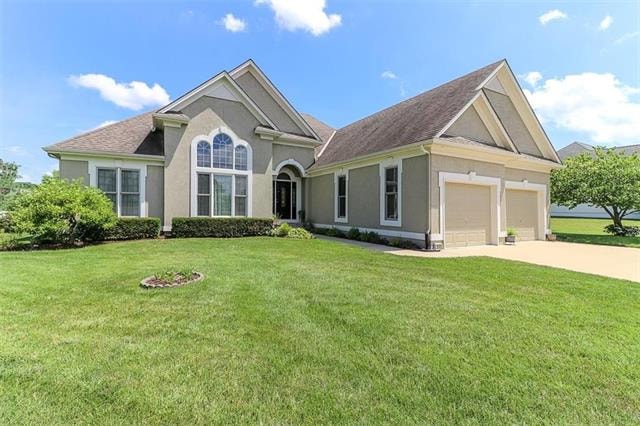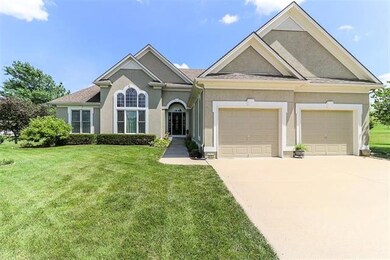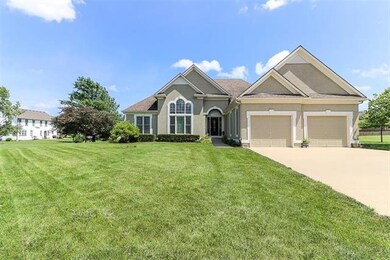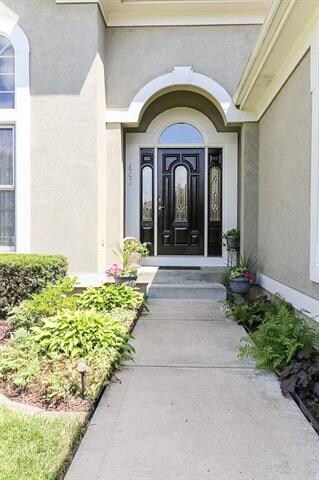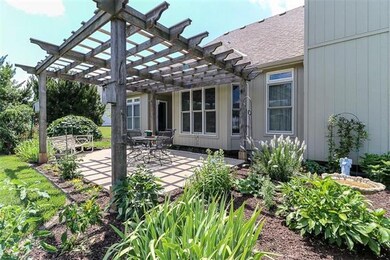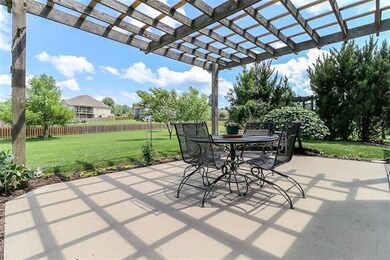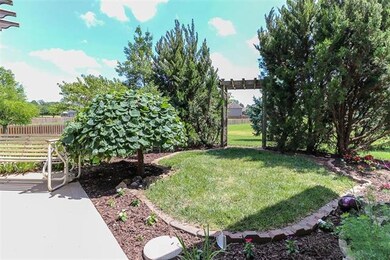
1603 SW Timberline Rd Oak Grove, MO 64075
Highlights
- 25,000 Sq Ft lot
- Ranch Style House
- Granite Countertops
- Vaulted Ceiling
- Wood Flooring
- Community Pool
About This Home
As of August 2022Prepare to be Wowed from the time you pull up to this property! Immaculately kept ranch features elegant front elevation w/ beautiful landscaping & a nice size yard. The interior has efficiently tall ceilings to give you a grand feel in this spacious floor plan w/ beautiful wood flooring on most of the main lvl. You'll love the current colors, spacious kit w/ approx $15,000 in custom cabinets & granite counters w/ a great view from the breakfast room to the patio that is shaded from the afternoon sun. The large master has sitting area, separate door to patio & opens to spacious private bath w/ dbl vanity, whirlpool tub, shower & nice walk in closet. The furnace & AC was replaced in 2017, kitchen appliances within the last few years & very good maintenance makes this home ready to move right into!
Last Agent to Sell the Property
ReeceNichols - Eastland License #1999031200 Listed on: 07/11/2019

Home Details
Home Type
- Single Family
Est. Annual Taxes
- $4,140
Year Built
- Built in 2002
Lot Details
- 0.57 Acre Lot
- Paved or Partially Paved Lot
- Level Lot
- Sprinkler System
HOA Fees
- $38 Monthly HOA Fees
Parking
- 2 Car Attached Garage
- Garage Door Opener
Home Design
- Ranch Style House
- Traditional Architecture
- Frame Construction
- Composition Roof
- Stucco
Interior Spaces
- 2,032 Sq Ft Home
- Wet Bar: Ceiling Fan(s), Wood Floor, Ceramic Tiles, Shower Only, Walk-In Closet(s), Whirlpool Tub, Cathedral/Vaulted Ceiling, Pantry, Fireplace
- Built-In Features: Ceiling Fan(s), Wood Floor, Ceramic Tiles, Shower Only, Walk-In Closet(s), Whirlpool Tub, Cathedral/Vaulted Ceiling, Pantry, Fireplace
- Vaulted Ceiling
- Ceiling Fan: Ceiling Fan(s), Wood Floor, Ceramic Tiles, Shower Only, Walk-In Closet(s), Whirlpool Tub, Cathedral/Vaulted Ceiling, Pantry, Fireplace
- Skylights
- Thermal Windows
- Shades
- Plantation Shutters
- Drapes & Rods
- Great Room with Fireplace
- Formal Dining Room
- Storm Doors
Kitchen
- Breakfast Area or Nook
- Electric Oven or Range
- Dishwasher
- Granite Countertops
- Laminate Countertops
- Wood Stained Kitchen Cabinets
- Disposal
Flooring
- Wood
- Wall to Wall Carpet
- Linoleum
- Laminate
- Stone
- Ceramic Tile
- Luxury Vinyl Plank Tile
- Luxury Vinyl Tile
Bedrooms and Bathrooms
- 3 Bedrooms
- Cedar Closet: Ceiling Fan(s), Wood Floor, Ceramic Tiles, Shower Only, Walk-In Closet(s), Whirlpool Tub, Cathedral/Vaulted Ceiling, Pantry, Fireplace
- Walk-In Closet: Ceiling Fan(s), Wood Floor, Ceramic Tiles, Shower Only, Walk-In Closet(s), Whirlpool Tub, Cathedral/Vaulted Ceiling, Pantry, Fireplace
- 2 Full Bathrooms
- Double Vanity
- Ceiling Fan(s)
Laundry
- Laundry Room
- Laundry on main level
- Washer
Unfinished Basement
- Basement Fills Entire Space Under The House
- Sump Pump
Additional Features
- Enclosed patio or porch
- City Lot
- Central Air
Listing and Financial Details
- Assessor Parcel Number 39-300-05-06-00-0-00-000
Community Details
Overview
- Association fees include trash pick up
- Edgewood Estates Subdivision
Recreation
- Community Pool
Ownership History
Purchase Details
Home Financials for this Owner
Home Financials are based on the most recent Mortgage that was taken out on this home.Purchase Details
Home Financials for this Owner
Home Financials are based on the most recent Mortgage that was taken out on this home.Purchase Details
Home Financials for this Owner
Home Financials are based on the most recent Mortgage that was taken out on this home.Purchase Details
Home Financials for this Owner
Home Financials are based on the most recent Mortgage that was taken out on this home.Purchase Details
Similar Homes in Oak Grove, MO
Home Values in the Area
Average Home Value in this Area
Purchase History
| Date | Type | Sale Price | Title Company |
|---|---|---|---|
| Warranty Deed | -- | Secured Title | |
| Warranty Deed | -- | First American Title Ins Co | |
| Warranty Deed | -- | Kansas City Title Inc | |
| Corporate Deed | -- | Stewart Title | |
| Limited Warranty Deed | -- | Stewart Title |
Mortgage History
| Date | Status | Loan Amount | Loan Type |
|---|---|---|---|
| Open | $352,000 | New Conventional | |
| Previous Owner | $329,650 | New Conventional | |
| Previous Owner | $330,560 | VA | |
| Previous Owner | $185,000 | Purchase Money Mortgage |
Property History
| Date | Event | Price | Change | Sq Ft Price |
|---|---|---|---|---|
| 08/16/2022 08/16/22 | Sold | -- | -- | -- |
| 07/22/2022 07/22/22 | Pending | -- | -- | -- |
| 07/17/2022 07/17/22 | For Sale | $435,000 | +20.9% | $113 / Sq Ft |
| 08/13/2020 08/13/20 | Sold | -- | -- | -- |
| 06/23/2020 06/23/20 | Pending | -- | -- | -- |
| 06/22/2020 06/22/20 | For Sale | $359,900 | +12.5% | $177 / Sq Ft |
| 10/17/2019 10/17/19 | Sold | -- | -- | -- |
| 08/28/2019 08/28/19 | Price Changed | $320,000 | -1.5% | $157 / Sq Ft |
| 07/29/2019 07/29/19 | For Sale | $325,000 | 0.0% | $160 / Sq Ft |
| 07/23/2019 07/23/19 | Pending | -- | -- | -- |
| 07/11/2019 07/11/19 | For Sale | $325,000 | -- | $160 / Sq Ft |
Tax History Compared to Growth
Tax History
| Year | Tax Paid | Tax Assessment Tax Assessment Total Assessment is a certain percentage of the fair market value that is determined by local assessors to be the total taxable value of land and additions on the property. | Land | Improvement |
|---|---|---|---|---|
| 2024 | $5,663 | $75,175 | $10,496 | $64,679 |
| 2023 | $5,663 | $75,176 | $11,995 | $63,181 |
| 2022 | $4,747 | $57,570 | $6,223 | $51,347 |
| 2021 | $4,643 | $57,570 | $6,223 | $51,347 |
| 2020 | $4,256 | $50,169 | $6,223 | $43,946 |
| 2019 | $4,046 | $50,169 | $6,223 | $43,946 |
| 2018 | $3,958 | $47,522 | $6,963 | $40,559 |
| 2017 | $3,958 | $47,522 | $6,963 | $40,559 |
| 2016 | $3,865 | $46,417 | $8,835 | $37,582 |
| 2014 | $3,961 | $47,329 | $8,037 | $39,292 |
Agents Affiliated with this Home
-

Seller's Agent in 2022
Jessica Smotherman
RE/MAX Elite, REALTORS
(816) 590-6890
10 in this area
291 Total Sales
-

Buyer's Agent in 2022
Carrie Rauenzahn
ReeceNichols -The Village
(913) 927-4105
1 in this area
52 Total Sales
-

Seller's Agent in 2020
Harley Todd
Heritage Realty
(816) 786-7883
14 in this area
240 Total Sales
-

Seller's Agent in 2019
Kevin Foster
ReeceNichols - Eastland
(816) 373-9292
5 in this area
137 Total Sales
-

Buyer's Agent in 2019
Shane Stevens
RE/MAX Heritage
(816) 263-2836
13 in this area
157 Total Sales
Map
Source: Heartland MLS
MLS Number: 2176423
APN: 39-300-05-06-00-0-00-000
- 1111 SW 13th St
- 901 SW Redbird Ct
- 903 SW Redbird Ct
- 905 SW Redbird Ct
- 1008 SW Whippoorwill Ln
- 904 SW Redbird Ct
- 902 SW Redbird Ct
- 900 SW Redbird Ct
- 1202 SW Cardinal Ct
- 1500 SW Meadowlark Ct
- 1502 SW Meadowlark Ct
- 902 SW Pintail Ln
- 904 SW Pintail Dr
- 910 SW Pintail Dr
- 907 SW Pintail Dr
- 911 SW Pintail Dr
- 908 SW Pintail Dr
- 906 SW Pintail Dr
- 1504 SW 9th St
- 1506 SW 9th St
