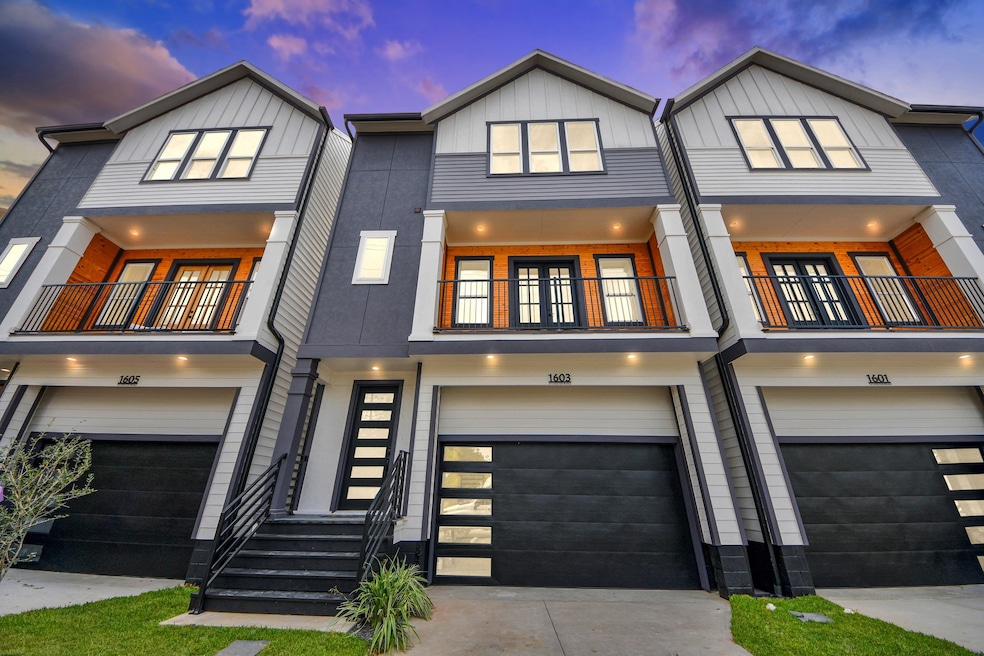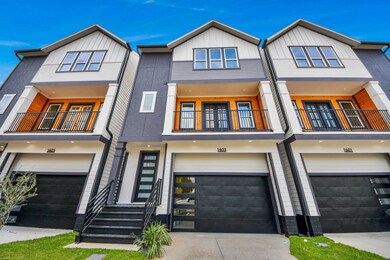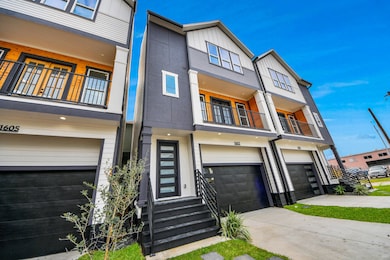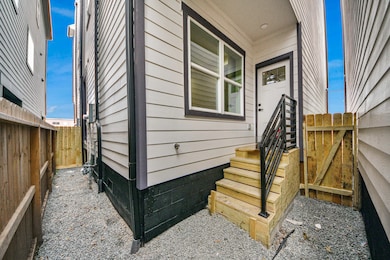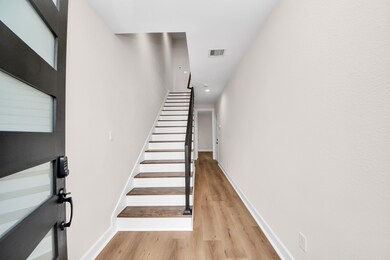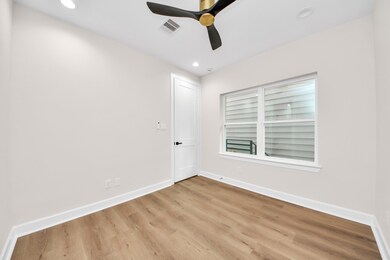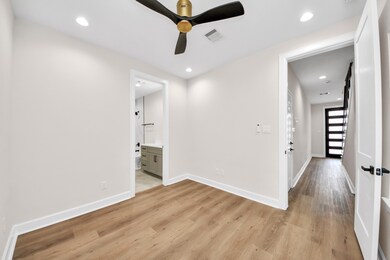1603 Sylvester Rd Houston, TX 77009
Greater Heights NeighborhoodEstimated payment $3,762/month
Highlights
- New Construction
- Contemporary Architecture
- Farmhouse Sink
- Rooftop Deck
- Vaulted Ceiling
- Walk-In Pantry
About This Home
Welcome to 1603 Sylvester Road, Houston, TX 77009—an exceptional new construction home offering 2,306 sq. ft. of modern luxury in the highly sought-after Houston Heights neighborhood. This three-story residence features 3 spacious bedrooms, 3 full bathrooms, and a powder room, each thoughtfully designed with premium finishes for comfort, style, and everyday convenience. The open-concept main floor showcases soaring ceilings, abundant natural light, and elegant designer touches throughout.
The gourmet kitchen is a chef’s dream, equipped with quartz countertops, a pot filler, stainless steel appliances, soft-close cabinetry, pendant lighting, and a deep farmhouse sink—perfect for cooking, entertaining, or hosting guests. The primary suite offers a serene retreat, complete with a vaulted ceiling, walk-in closet, dual vanity, a soaking tub, and a separate glass-enclosed shower designed for spa-like relaxation. Enjoy premium outdoor living with a private rooftop terrace
Home Details
Home Type
- Single Family
Year Built
- Built in 2025 | New Construction
Lot Details
- Property is Fully Fenced
- Cleared Lot
Parking
- 2 Car Attached Garage
- Garage Door Opener
Home Design
- Contemporary Architecture
- Pillar, Post or Pier Foundation
- Slab Foundation
- Composition Roof
- Cement Siding
Interior Spaces
- 2,306 Sq Ft Home
- 3-Story Property
- Vaulted Ceiling
- Ceiling Fan
- Pendant Lighting
- Electric Fireplace
- Family Room Off Kitchen
- Dining Room
- Utility Room
- Washer and Gas Dryer Hookup
- Vinyl Flooring
- Fire and Smoke Detector
Kitchen
- Breakfast Bar
- Walk-In Pantry
- Gas Oven
- Gas Range
- Microwave
- Dishwasher
- Kitchen Island
- Pots and Pans Drawers
- Self-Closing Cabinet Doors
- Farmhouse Sink
- Disposal
- Pot Filler
- Instant Hot Water
Bedrooms and Bathrooms
- 3 Bedrooms
- Soaking Tub
Outdoor Features
- Rooftop Deck
Schools
- Jefferson Elementary School
- Hamilton Middle School
- Heights High School
Utilities
- Central Heating and Cooling System
- Heating System Uses Gas
Community Details
- Built by LuckyLiving
- 161 1F Heights, Brooksmith,Norhill Area Subdivision
Map
Home Values in the Area
Average Home Value in this Area
Property History
| Date | Event | Price | List to Sale | Price per Sq Ft |
|---|---|---|---|---|
| 11/20/2025 11/20/25 | For Sale | $600,000 | -- | $260 / Sq Ft |
Source: Houston Association of REALTORS®
MLS Number: 10641813
- 1833 Tabor St
- 1607 Sylvester Rd
- 1611 Sylvester Rd
- 1810 Lula St
- 5715 Enid St
- 1737 Tabor St
- 1818 & 1820 Lula St
- 5511 Enid St
- 408 Robert Lee Rd
- 1405 Sylvester Rd
- 1638 Tabor St
- 2416 Eastman St
- 2621 Eastman St
- 408 Eichwurzel Ln Unit A
- 1307 E 27th St Unit A
- 1305 E 27th St Unit A
- 1630 1/2 Tabor St
- 1807 Palmetto Landing Dr
- 1805 Palmetto Landing Dr
- 1803 Palmetto Landing Dr
- 1911 Tabor St
- 1903 Walton St
- 1823 Tabor St
- 1690 North Loop Unit 326
- 1690 North Loop Unit 189
- 1690 North Loop Unit 177
- 1690 North Loop Unit 169
- 1690 North Loop Unit 267
- 1690 North Loop Unit 282
- 1690 North Loop Unit 310
- 1690 North Loop Unit 381
- 1690 North Loop Unit 220
- 1690 North Loop Unit 378
- 1690 North Loop Unit 210
- 1690 North Loop Unit 315
- 1690 North Loop Unit 328
- 1690 North Loop Unit 188
- 1690 North Loop Unit 274
- 1690 North Loop Unit 156
- 1690 North Loop Unit 136
