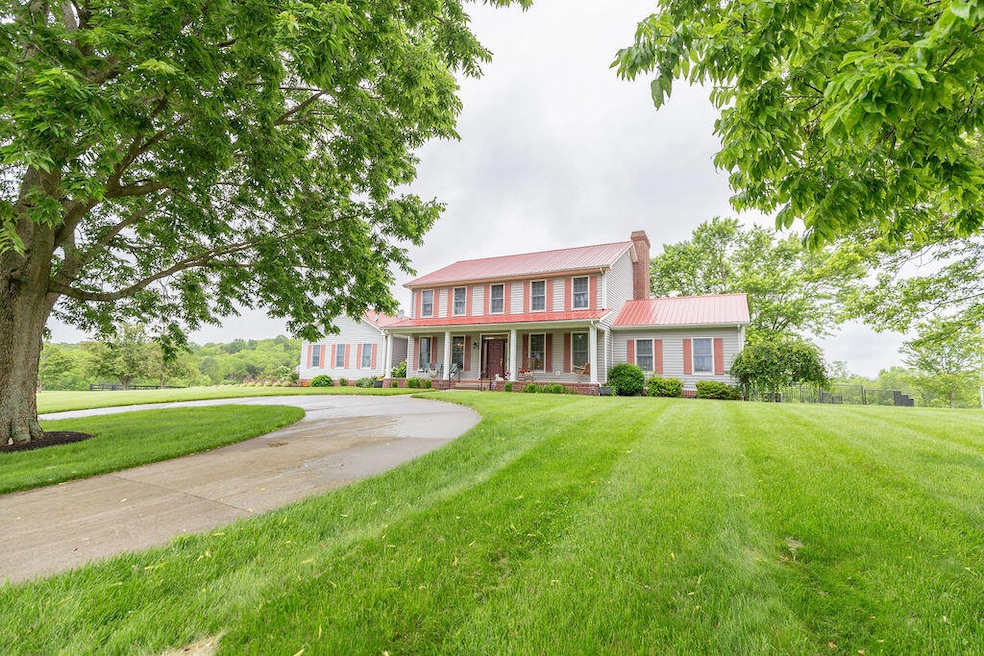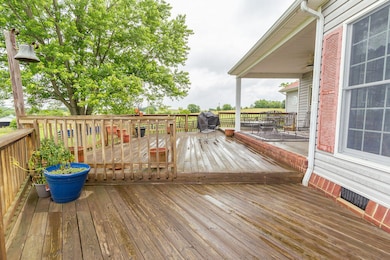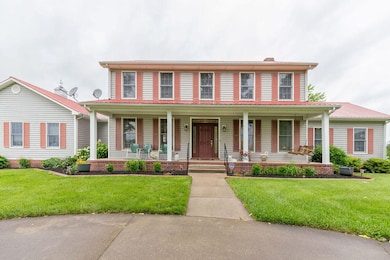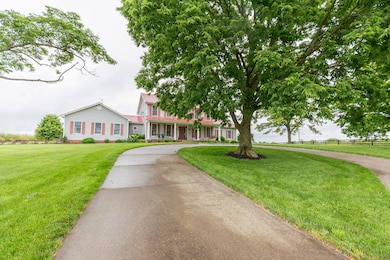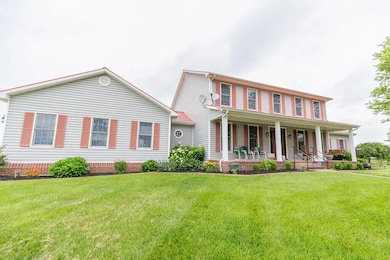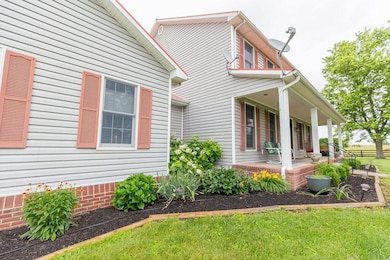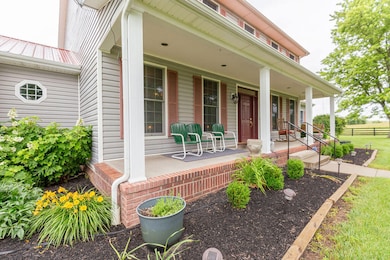1603 West Ln Nicholasville, KY 40356
Estimated payment $6,596/month
Highlights
- Barn
- View of Trees or Woods
- Deck
- Horses Allowed On Property
- 37 Acre Lot
- Wood Flooring
About This Home
Hard-to-Find 37+/- Acre Farm with Custom-Built Home. Discover this rare opportunity to own 37+/- acres of beautiful rolling farmland, featuring a one-owner, custom-built 4-bedroom, 3.5-bath home with a full, partially finished walk-out basement. Perfect for horses, livestock, crops, or even hunting, this property offers both wide-open pastures and a tree-lined backdrop for privacy and recreation. Step inside and be welcomed by a spacious two-story great room with soaring ceilings and a breathtaking floor-to-ceiling stone fireplace, framed by large windows overlooking the scenic countryside. The first-floor primary suite includes a private bath and walk-in closet. A formal dining room and living room provide flexible spaces for entertaining, a home office, or even a playroom. The eat-in kitchen is a chef's delight with granite countertops, 42" wood cabinetry, a full suite of appliances, and plenty of space for family gatherings. Conveniently located off the kitchen are a half bath, laundry room, and access to the fully insulated 2-car garage. Upstairs, you'll find spacious bedrooms with walk-in closets and ceiling fans, plus a full bath with a dual-sink dressing area. The walk-out basement expands your living space with a large recreation area and two additional rooms that could serve as guest rooms, hobby spaces, or home offices. Unfinished areas offer endless potential—perfect for storage or even a future pool house. Enjoy peaceful country evenings from the large front porch or entertain on the rear deck surrounded by mature landscaping. The impressive concrete driveway stretches all the way to the road, adding both beauty and function. Lovingly maintained and thoughtfully designed, this home is ready for its next family to enjoy. Don't miss your chance to own this exceptional property in the heart of Gentry's rolling farmland!
Home Details
Home Type
- Single Family
Est. Annual Taxes
- $3,314
Year Built
- Built in 1998
Parking
- 2 Car Attached Garage
- Attached Carport
- Basement Garage
- Side Facing Garage
- Garage Door Opener
- Driveway
- Off-Street Parking
Property Views
- Woods
- Farm
Home Design
- Metal Roof
- Vinyl Siding
- Concrete Perimeter Foundation
Interior Spaces
- 1.5-Story Property
- Central Vacuum
- Ceiling Fan
- Great Room with Fireplace
- Living Room
- Attic Access Panel
Kitchen
- Eat-In Kitchen
- Breakfast Bar
- Self-Cleaning Oven
- Microwave
- Dishwasher
Flooring
- Wood
- Carpet
- Tile
- Vinyl
Bedrooms and Bathrooms
- 4 Bedrooms
- Primary Bedroom on Main
- Walk-In Closet
Laundry
- Laundry Room
- Laundry on main level
- Electric Dryer Hookup
Partially Finished Basement
- Walk-Out Basement
- Basement Fills Entire Space Under The House
- Exterior Basement Entry
Schools
- Wilmore Elementary School
- West Jessamine Middle School
- West Jess High School
Utilities
- Cooling Available
- Geothermal Heating and Cooling
- Septic Tank
- Phone Available
Additional Features
- Deck
- 37 Acre Lot
- Barn
- Horses Allowed On Property
Community Details
- No Home Owners Association
- Rural Subdivision
Listing and Financial Details
- Assessor Parcel Number 072-00-00-026.03
Map
Home Values in the Area
Average Home Value in this Area
Tax History
| Year | Tax Paid | Tax Assessment Tax Assessment Total Assessment is a certain percentage of the fair market value that is determined by local assessors to be the total taxable value of land and additions on the property. | Land | Improvement |
|---|---|---|---|---|
| 2024 | $3,314 | $334,000 | $30,000 | $304,000 |
| 2023 | $3,216 | $334,000 | $30,000 | $304,000 |
| 2022 | $3,286 | $334,000 | $30,000 | $304,000 |
| 2021 | $2,848 | $293,955 | $14,955 | $279,000 |
| 2020 | $2,864 | $475,000 | $200,000 | $275,000 |
| 2019 | $2,831 | $475,000 | $200,000 | $275,000 |
| 2018 | $2,848 | $475,000 | $200,000 | $275,000 |
| 2017 | $2,677 | $475,000 | $200,000 | $275,000 |
| 2016 | $2,677 | $479,000 | $200,000 | $275,000 |
| 2015 | $2,677 | $479,000 | $200,000 | $279,000 |
| 2014 | $2,643 | $479,000 | $200,000 | $279,000 |
Property History
| Date | Event | Price | List to Sale | Price per Sq Ft |
|---|---|---|---|---|
| 11/17/2025 11/17/25 | For Sale | $974,000 | -18.8% | $217 / Sq Ft |
| 09/16/2025 09/16/25 | For Sale | $1,199,000 | -- | $267 / Sq Ft |
Source: ImagineMLS (Bluegrass REALTORS®)
MLS Number: 25501439
APN: 072-00-00-026.03
- 1751 West Ln
- 1603-1751 West Ln
- 108 Crawford Creek Dr
- Imperial Plan at Burley Ridge
- Newport Plan at Burley Ridge
- Malibu Plan at Burley Ridge
- Laguna Plan at Burley Ridge
- Mazo Plan at Burley Ridge
- Brazil Plan at Burley Ridge
- Birch Plan at Burley Ridge
- Oreti Plan at Burley Ridge
- Sea Breeze Plan at Burley Ridge
- Hickory Plan at Burley Ridge
- Sutherland Plan at Burley Ridge
- Siesta Plan at Burley Ridge
- Cruz Plan at Burley Ridge
- Bora Bora Plan at Burley Ridge
- Maya Plan at Burley Ridge
- Destin Plan at Burley Ridge
- Maui Plan at Burley Ridge
- 209 Krauss Dr
- 639 Miles Rd
- 633 Miles Rd Unit 635
- 500 Beauford Place
- 400 Elmwood Ct
- 215 S Main St Unit C
- 203 S 1st St Unit 1B
- 414 Lakeview Dr
- 407 N 2nd St
- 201 Orchard Dr
- 119 Bass Pond Glen Dr
- 101 Imperial Pointe
- 3745 Frankfort-Ford Rd
- 101 Headstall Rd
- 801 E Brannon Rd
- 270 Lancer Dr
- 4317 Saron Dr
- 3907 Kenesaw Dr
- 4390 Clearwater Way
- 4040 Expo Ct
