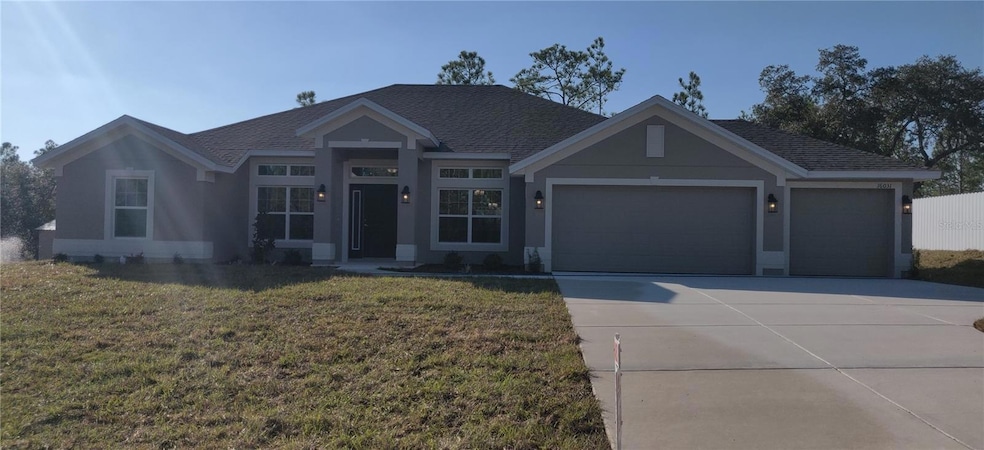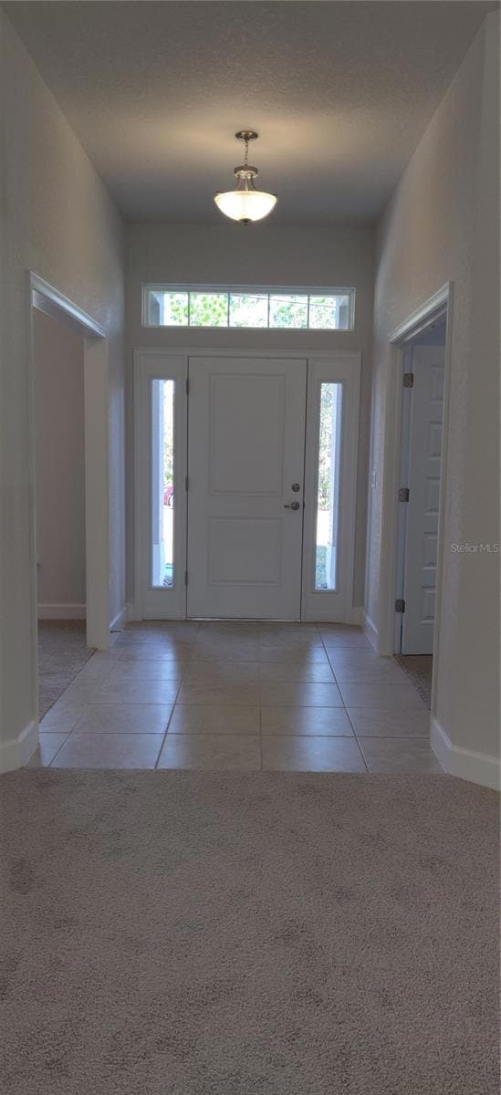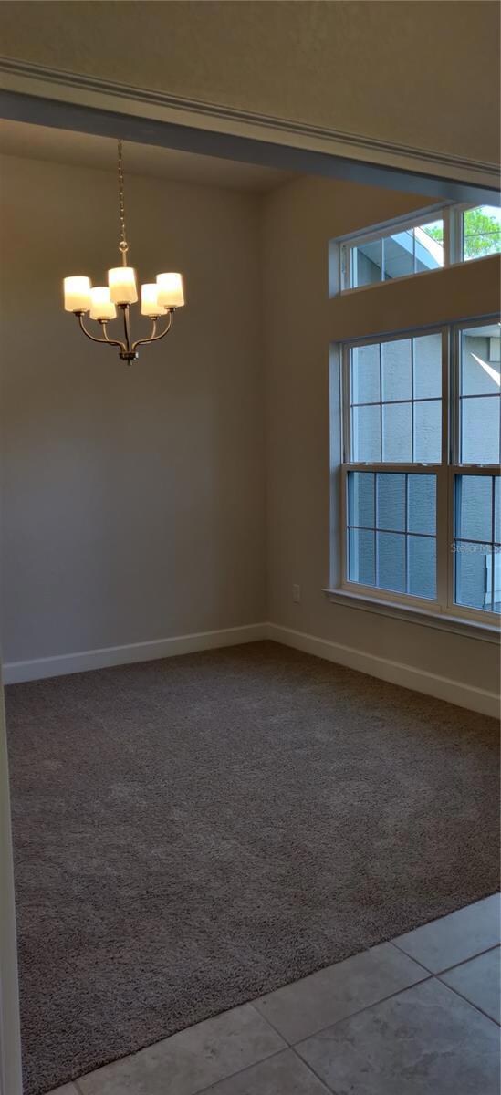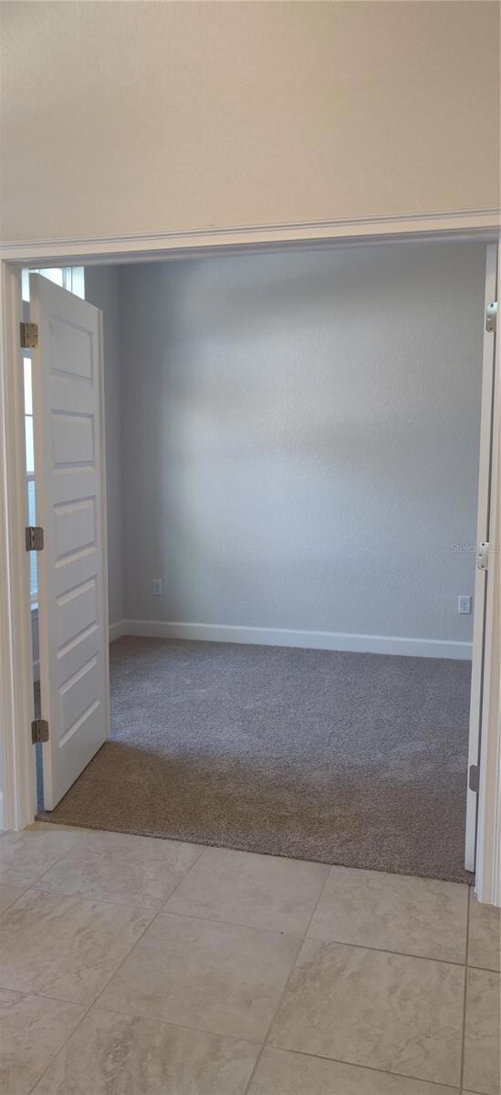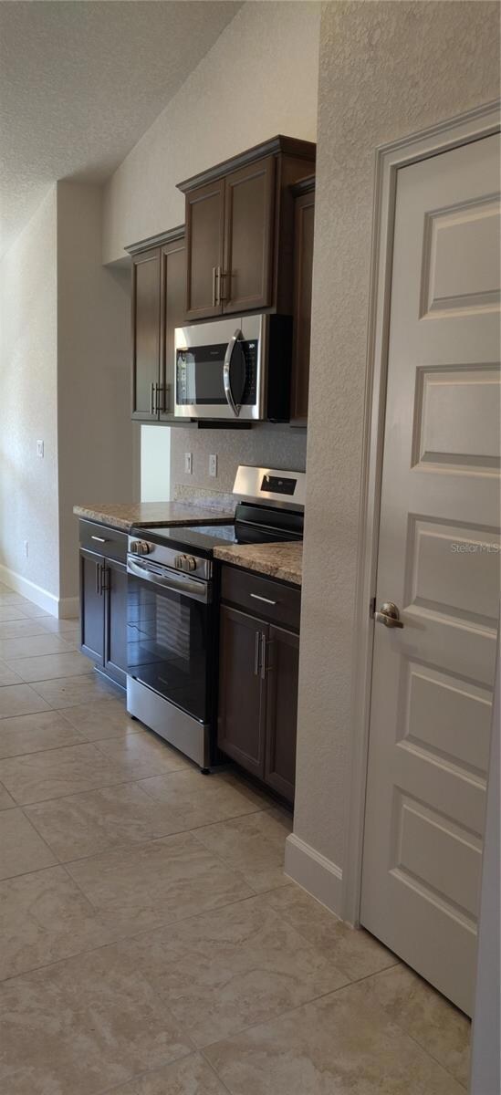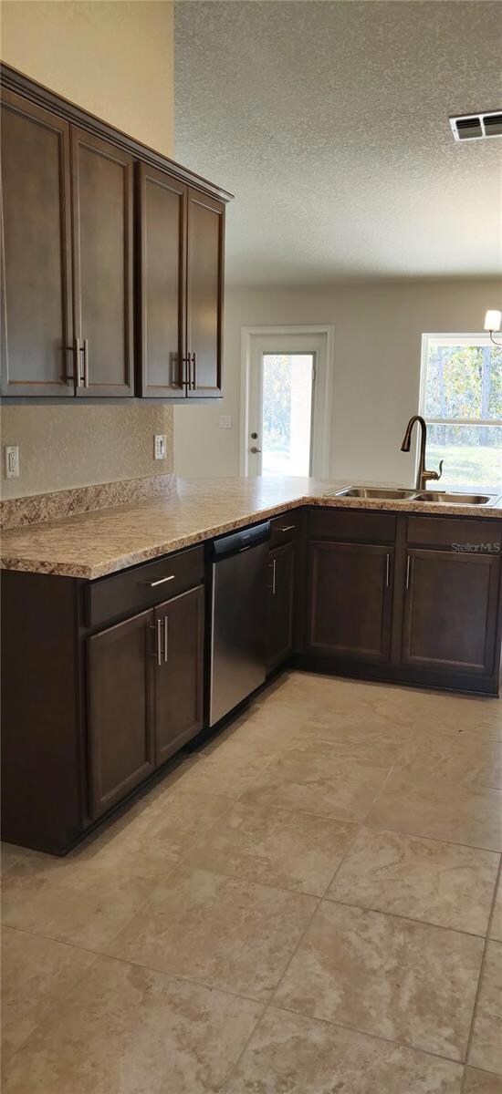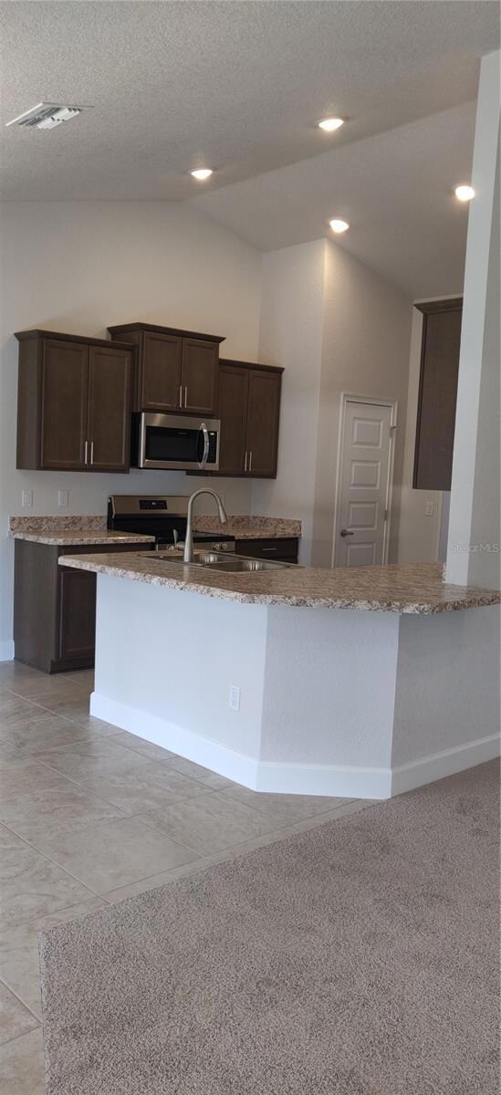16031 Scaup Duck Ave Weeki Wachee, FL 34614
Royal Highlands NeighborhoodEstimated payment $2,117/month
Highlights
- New Construction
- Vaulted Ceiling
- 3 Car Attached Garage
- Open Floorplan
- No HOA
- Tray Ceiling
About This Home
This 4-bedroom 2 bath 2,169 sq ft home includes a 3-car garage, Tray ceiling w/crown molding in master bedroom, Separate tile shower w/light in master bath, Beveled edge on HD countertops, Stainless steel appliance upgrade (microwave, stove, dishwasher), Rear door mini blinds, and is pre plumbed for a utility sink in the laundry room. THIS HOME QUALIFIES FOR AN INTEREST RATE BUYDOWN AND PAID CLOSING COSTS WHEN A BUYER CLOSES WITH A SELLER APPROVED LENDER AND SIGNS A CONTRACT BY 5PM ON 11/30/2025. TAEXX pest control system is built into home. 1-2-10 Builder warranty! Incentive for cash buyers too! Come and see this move in ready home today!
Listing Agent
ADAMS HOMES REALTY INC Brokerage Phone: 352-592-7513 License #3115685 Listed on: 06/10/2025

Open House Schedule
-
Saturday, November 22, 202510:00 am to 2:00 pm11/22/2025 10:00:00 AM +00:0011/22/2025 2:00:00 PM +00:00Hosted by Nicola Barlow with The Hardy TeamAdd to Calendar
Home Details
Home Type
- Single Family
Est. Annual Taxes
- $219
Year Built
- Built in 2025 | New Construction
Lot Details
- 0.48 Acre Lot
- South Facing Home
Parking
- 3 Car Attached Garage
Home Design
- Home is estimated to be completed on 11/15/25
- Slab Foundation
- Shingle Roof
- Concrete Siding
- Block Exterior
- Stucco
Interior Spaces
- 2,169 Sq Ft Home
- Open Floorplan
- Crown Molding
- Tray Ceiling
- Vaulted Ceiling
- Living Room
- In Wall Pest System
Kitchen
- Range
- Microwave
- Dishwasher
- Disposal
Flooring
- Carpet
- Ceramic Tile
Bedrooms and Bathrooms
- 4 Bedrooms
- Walk-In Closet
- 2 Full Bathrooms
Laundry
- Laundry Room
- Washer and Electric Dryer Hookup
Outdoor Features
- Exterior Lighting
Utilities
- Central Heating and Cooling System
- Heat Pump System
- Well
- Electric Water Heater
- Septic Tank
Community Details
- No Home Owners Association
- Built by Adams Homes
- Royal Highlands Subdivision, 2169 B 3 Car Floorplan
Listing and Financial Details
- Visit Down Payment Resource Website
- Legal Lot and Block 12 / 443
- Assessor Parcel Number R01-221-17-3360-0443-0120
Map
Home Values in the Area
Average Home Value in this Area
Tax History
| Year | Tax Paid | Tax Assessment Tax Assessment Total Assessment is a certain percentage of the fair market value that is determined by local assessors to be the total taxable value of land and additions on the property. | Land | Improvement |
|---|---|---|---|---|
| 2024 | $212 | $7,178 | -- | -- |
| 2023 | $212 | $6,525 | $0 | $0 |
| 2022 | $256 | $5,932 | $0 | $0 |
| 2021 | $109 | $8,372 | $8,372 | $0 |
| 2020 | $189 | $6,489 | $6,489 | $0 |
| 2019 | $187 | $6,279 | $6,279 | $0 |
| 2018 | $68 | $5,023 | $5,023 | $0 |
| 2017 | $148 | $5,233 | $5,233 | $0 |
| 2016 | $129 | $3,349 | $0 | $0 |
| 2015 | $126 | $3,349 | $0 | $0 |
| 2014 | $140 | $4,396 | $0 | $0 |
Property History
| Date | Event | Price | List to Sale | Price per Sq Ft | Prior Sale |
|---|---|---|---|---|---|
| 09/10/2025 09/10/25 | Price Changed | $397,550 | +1.3% | $183 / Sq Ft | |
| 07/07/2025 07/07/25 | Price Changed | $392,550 | +0.8% | $181 / Sq Ft | |
| 06/10/2025 06/10/25 | For Sale | $389,550 | +1243.3% | $180 / Sq Ft | |
| 08/01/2024 08/01/24 | Sold | $29,000 | -3.0% | -- | View Prior Sale |
| 06/15/2024 06/15/24 | Pending | -- | -- | -- | |
| 04/24/2024 04/24/24 | For Sale | $29,900 | -- | -- |
Purchase History
| Date | Type | Sale Price | Title Company |
|---|---|---|---|
| Warranty Deed | $29,000 | None Listed On Document | |
| Warranty Deed | $29,000 | None Listed On Document | |
| Warranty Deed | $3,000 | Home-Land Title Inc | |
| Warranty Deed | $40,000 | Clear Title Of Hernando Inc | |
| Warranty Deed | $39,500 | Clear Title Of Hernando Inc |
Source: Stellar MLS
MLS Number: OM703401
APN: R01-221-17-3360-0443-0120
- 15491 Scaup Duck Ave
- 012496 Sanders Ave
- 16113 Penn State Rd
- 12403 Snowy Egret Ave
- 16123 Penn State Rd
- 16133 Penn State Rd
- 16128 Penn State Rd
- 13023 Downy Woodpecker Rd
- 16143 Penn State Rd
- 16011 Scaup Duck Ave
- 15394 Green Jay Rd
- 0 Albany Rd
- LOTS 1, 2 Albany Rd
- - Scissorbill Ave
- 0 Senator Rd Unit 2256147
- 0 Senator Rd Unit MFRW7879529
- 13095 Albany Rd
- 15315 Scaup Duck Ave
- 16093 Pomp Pkwy
- 13066 Sparrow Hawk Ave
- 16016 Mulhatton Rd
- 11400 Chickadee Rd
- 14192 Ermine Owl Rd
- 11098 Yellow Hammer Rd Unit Yellow Hammer
- 12 Sweet Peas Ct
- 23 Lone Pine St
- 11380 Old Squaw Ave
- 39 Balsam St
- 5356 W Oak Park Blvd
- 5420 W Oak Park Blvd
- 5549 W Oak Park Blvd
- 9322 S Deer Park Dr
- 3 Lindwood Ct
- 13 Black Willow St
- 201 Pine St
- 5 Cypress Run Unit 52A
- 12 Sanders Ct W
- 69 Sycamore Cir
- 13020 Sun Rd
- 9448 Tooke Shore Dr
