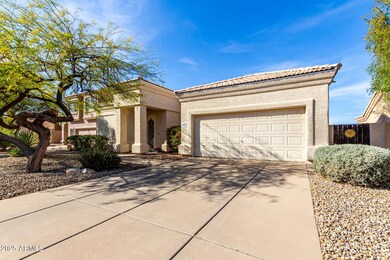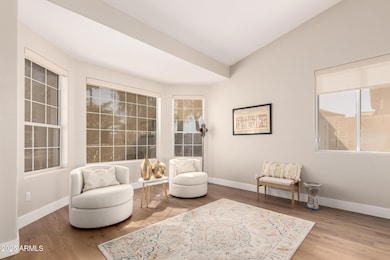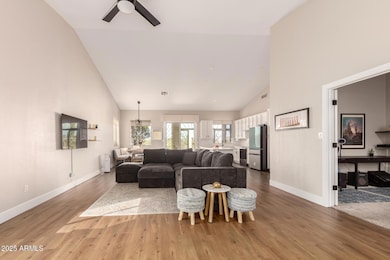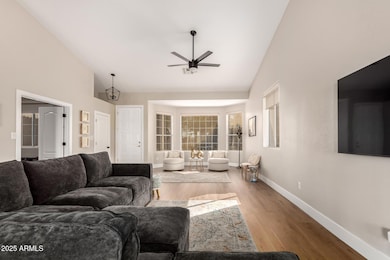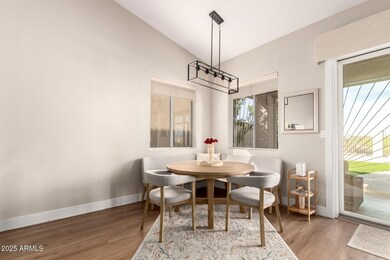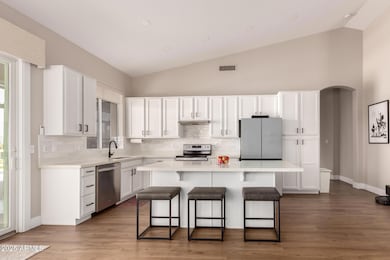
16032 E Glenview Dr Fountain Hills, AZ 85268
Highlights
- Private Pool
- Mountain View
- Covered patio or porch
- Fountain Hills Middle School Rated A-
- Vaulted Ceiling
- 2 Car Direct Access Garage
About This Home
As of May 2025A desert dream at the end of a quiet cul-de-sac—with panoramic views. Step inside & feel the openness. The layout flows perfectly with vaulted ceilings, tons of natural light, luxury plank flooring, & neutral tones. The living & dining areas are spacious, & the double-door den is perfect for a home office or flex space. The kitchen is a showstopper—white shaker cabinets, quartz counters, stainless steel appliances, tile backsplash, & a large island with breakfast bar. Retreat to your spacious primary suite with private patio access, walk-in closet, & a spa-like bath with dual sinks, soaking tub, & walk-in shower. Outside is your private backyard paradise—no neighbors behind. Enjoy the enclosed patio & pool, surrounded by turf. Close to parks, schools, shopping, & more. Truly a must see!
Last Agent to Sell the Property
Compass License #SA691885000 Listed on: 04/11/2025

Home Details
Home Type
- Single Family
Est. Annual Taxes
- $1,720
Year Built
- Built in 1995
Lot Details
- 6,111 Sq Ft Lot
- Cul-De-Sac
- Desert faces the front and back of the property
- Wrought Iron Fence
- Block Wall Fence
HOA Fees
- $55 Monthly HOA Fees
Parking
- 2 Car Direct Access Garage
- Garage Door Opener
Home Design
- Roof Updated in 2023
- Wood Frame Construction
- Tile Roof
- Stucco
Interior Spaces
- 1,830 Sq Ft Home
- 1-Story Property
- Vaulted Ceiling
- Ceiling Fan
- Floors Updated in 2022
- Mountain Views
Kitchen
- Kitchen Updated in 2022
- Breakfast Bar
- Kitchen Island
Bedrooms and Bathrooms
- 3 Bedrooms
- Bathroom Updated in 2022
- Primary Bathroom is a Full Bathroom
- 2 Bathrooms
- Dual Vanity Sinks in Primary Bathroom
- Bathtub With Separate Shower Stall
Accessible Home Design
- No Interior Steps
Outdoor Features
- Private Pool
- Covered patio or porch
Schools
- Mcdowell Mountain Elementary School
- Fountain Hills Middle School
- Fountain Hills High School
Utilities
- Central Air
- Heating Available
- Plumbing System Updated in 2022
- Wiring Updated in 2022
- High Speed Internet
- Cable TV Available
Listing and Financial Details
- Tax Lot 26
- Assessor Parcel Number 176-01-710
Community Details
Overview
- Association fees include ground maintenance
- Associated Asset Mng Association, Phone Number (602) 294-0999
- Built by New American Homes
- Glenview Subdivision
Recreation
- Community Pool
- Bike Trail
Ownership History
Purchase Details
Home Financials for this Owner
Home Financials are based on the most recent Mortgage that was taken out on this home.Purchase Details
Home Financials for this Owner
Home Financials are based on the most recent Mortgage that was taken out on this home.Purchase Details
Purchase Details
Purchase Details
Similar Homes in Fountain Hills, AZ
Home Values in the Area
Average Home Value in this Area
Purchase History
| Date | Type | Sale Price | Title Company |
|---|---|---|---|
| Warranty Deed | $655,000 | Clear Title Agency Of Arizona | |
| Warranty Deed | $649,500 | Ez Title | |
| Interfamily Deed Transfer | -- | Capital Title Agency | |
| Cash Sale Deed | $26,000 | Fidelity Title | |
| Cash Sale Deed | $160,299 | Fidelity Title |
Mortgage History
| Date | Status | Loan Amount | Loan Type |
|---|---|---|---|
| Open | $458,500 | New Conventional | |
| Previous Owner | $617,025 | New Conventional |
Property History
| Date | Event | Price | Change | Sq Ft Price |
|---|---|---|---|---|
| 05/27/2025 05/27/25 | Sold | $655,000 | -1.5% | $358 / Sq Ft |
| 04/11/2025 04/11/25 | For Sale | $665,000 | +2.4% | $363 / Sq Ft |
| 01/12/2023 01/12/23 | Sold | $649,500 | -0.1% | $355 / Sq Ft |
| 12/02/2022 12/02/22 | For Sale | $650,000 | -- | $355 / Sq Ft |
Tax History Compared to Growth
Tax History
| Year | Tax Paid | Tax Assessment Tax Assessment Total Assessment is a certain percentage of the fair market value that is determined by local assessors to be the total taxable value of land and additions on the property. | Land | Improvement |
|---|---|---|---|---|
| 2025 | $1,720 | $34,373 | -- | -- |
| 2024 | $1,638 | $32,736 | -- | -- |
| 2023 | $1,638 | $44,960 | $8,990 | $35,970 |
| 2022 | $1,596 | $34,980 | $6,990 | $27,990 |
| 2021 | $1,771 | $32,200 | $6,440 | $25,760 |
| 2020 | $1,740 | $30,460 | $6,090 | $24,370 |
| 2019 | $1,782 | $28,800 | $5,760 | $23,040 |
| 2018 | $1,774 | $27,310 | $5,460 | $21,850 |
| 2017 | $1,703 | $26,560 | $5,310 | $21,250 |
| 2016 | $1,456 | $25,910 | $5,180 | $20,730 |
| 2015 | $1,574 | $24,010 | $4,800 | $19,210 |
Agents Affiliated with this Home
-

Seller's Agent in 2025
Michael Pakhlevaniants
Compass
(480) 767-3000
3 in this area
26 Total Sales
-

Buyer's Agent in 2025
Kimberly Holmes
Cactus Mountain Properties, LLC
(480) 570-6584
2 in this area
74 Total Sales
-

Seller's Agent in 2023
Tyler Blair
eXp Realty
(480) 291-4478
20 in this area
1,193 Total Sales
-

Seller Co-Listing Agent in 2023
Jarom Rogers
eXp Realty
(480) 772-8833
2 in this area
135 Total Sales
-

Buyer Co-Listing Agent in 2023
Gene Patent
Compass
(480) 371-0888
4 in this area
36 Total Sales
-
Y
Buyer Co-Listing Agent in 2023
Yevgeniy Patent
Keller Williams Arizona Realty
Map
Source: Arizona Regional Multiple Listing Service (ARMLS)
MLS Number: 6850324
APN: 176-01-710
- 16002 E Gleneagle Dr
- 16155 E Glenview Place
- 15017 N Dogwood Ln
- 16112 E Carmel Dr
- 16312 E Carmel Dr
- 16249 E Stancrest Dr
- 15816 E Eagle Crest Rd
- 16323 E Glenbrook Blvd
- 000 N Tamerack St
- 13827 N Wendover Dr
- 15865 E Lost Hills Dr
- 14211 N Fountain Hills Blvd Unit B
- 15019 N Mayflower Dr
- 15859 E Tumbleweed Dr
- 16073 E Ponderosa Dr
- 16336 E Palisades Blvd Unit 4
- 16336 E Palisades Blvd Unit 7
- 15857 E Ponderosa Dr
- 16357 E Arrow Dr Unit 105
- 16357 E Arrow Dr Unit 115

