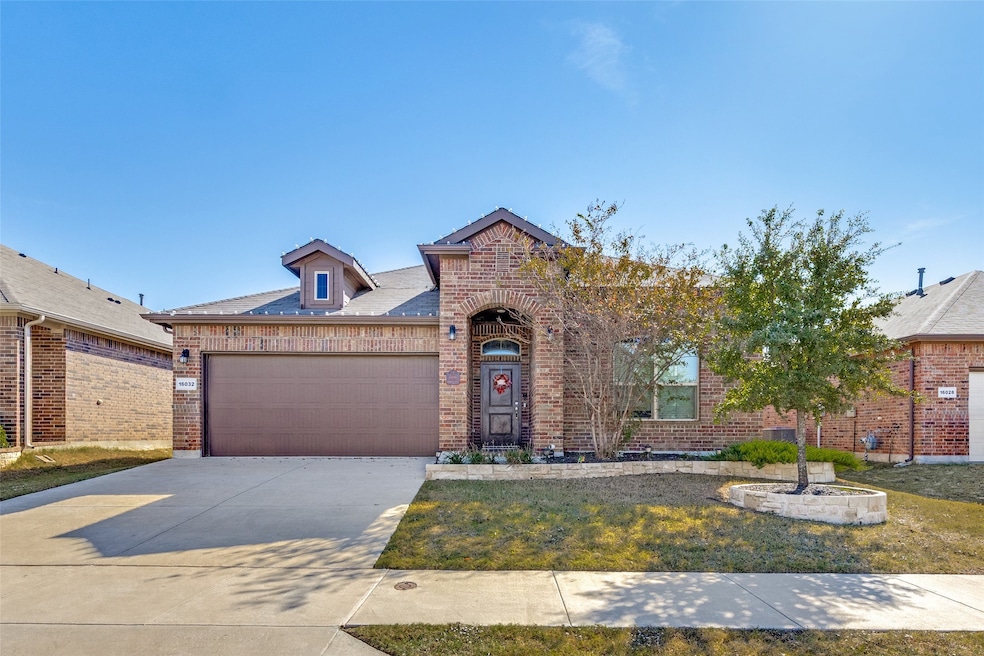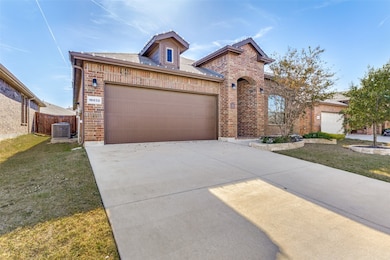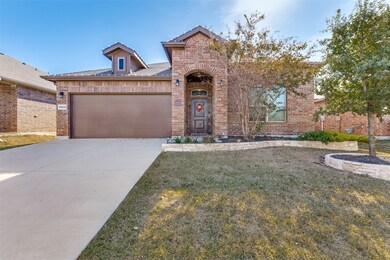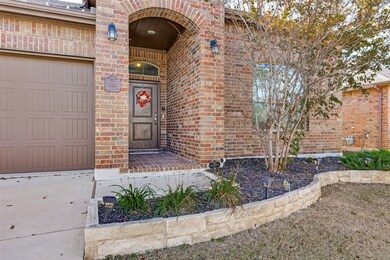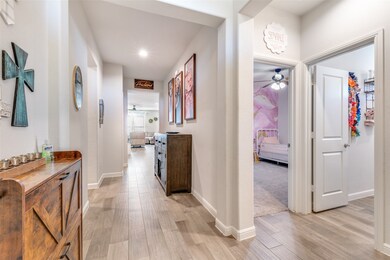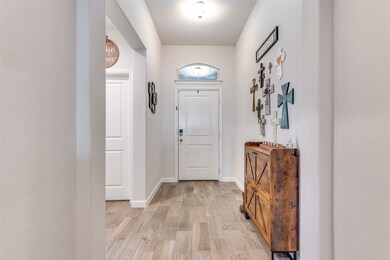16032 Tottenhall Pass Fort Worth, TX 76247
Estimated payment $2,577/month
Highlights
- Open Floorplan
- Granite Countertops
- Walk-In Closet
- W R Hatfield Elementary School Rated A-
- Covered Patio or Porch
- Tile Flooring
About This Home
Located in the desirable town of Justin, this nearly new home offers both convenience and charm! Just minutes from HWY 114 and zoned to Northwest ISD, you’ll love the easy access in and out of the neighborhood. Built in 2020 and featuring over $25,000 in upgrades, this home welcomes you with elegant tile floors and a grand entryway. Inside, you’ll find three spacious bedrooms with walk-in closets, a private study that could serve as a fourth bedroom, and an alcove office, perfect for working at home. The luxurious owner’s suite includes a large walk-in shower, dual sinks, and a massive closet. The open-concept kitchen is a true highlight, offering beautiful granite countertops, a tile backsplash, a large island with seating for four, an abundance of cabinetry for storage, and a coffee bar station perfect for your morning routine. A butler’s pantry adds even more convenience and functionality. The open living room offers plenty of space to relax and entertain, highlighted by large windows that fill the room with natural light and provide a beautiful view of the backyard. With direct access to the covered patio and a gas hookup ready for grilling, this space seamlessly blends indoor comfort with outdoor living. Community amenities include a pool, park, and walking trails, creating the perfect balance of comfort, convenience, and lifestyle. This home is less than a 30-minute commute to downtown Dallas or downtown Fort Worth.
Home Details
Home Type
- Single Family
Est. Annual Taxes
- $5,911
Year Built
- Built in 2020
HOA Fees
- $55 Monthly HOA Fees
Parking
- 2 Car Garage
Home Design
- Slab Foundation
Interior Spaces
- 2,010 Sq Ft Home
- 1-Story Property
- Open Floorplan
Kitchen
- Gas Range
- Microwave
- Dishwasher
- Kitchen Island
- Granite Countertops
- Disposal
Flooring
- Carpet
- Tile
Bedrooms and Bathrooms
- 4 Bedrooms
- Walk-In Closet
- 2 Full Bathrooms
Home Security
- Carbon Monoxide Detectors
- Fire and Smoke Detector
Schools
- Hatfield Elementary School
- Northwest High School
Additional Features
- Covered Patio or Porch
- 5,662 Sq Ft Lot
- Cable TV Available
Community Details
- Association fees include all facilities, ground maintenance
- Vcm Mangement Association
- Trails Of Elizabeth Creek Subdivision
Listing and Financial Details
- Assessor Parcel Number 765089
Map
Home Values in the Area
Average Home Value in this Area
Tax History
| Year | Tax Paid | Tax Assessment Tax Assessment Total Assessment is a certain percentage of the fair market value that is determined by local assessors to be the total taxable value of land and additions on the property. | Land | Improvement |
|---|---|---|---|---|
| 2025 | $5,911 | $373,678 | $96,268 | $277,410 |
| 2024 | $4,984 | $381,720 | $96,268 | $285,452 |
| 2023 | $5,875 | $370,000 | $89,536 | $280,464 |
| 2022 | $6,480 | $293,911 | $67,954 | $225,957 |
| 2021 | $6,667 | $273,369 | $67,954 | $205,415 |
| 2020 | $976 | $40,772 | $40,772 | $0 |
Property History
| Date | Event | Price | List to Sale | Price per Sq Ft | Prior Sale |
|---|---|---|---|---|---|
| 11/12/2025 11/12/25 | For Sale | $385,000 | +4.1% | $192 / Sq Ft | |
| 02/28/2023 02/28/23 | Sold | -- | -- | -- | View Prior Sale |
| 02/08/2023 02/08/23 | Pending | -- | -- | -- | |
| 02/08/2023 02/08/23 | Price Changed | $370,000 | +1.4% | $184 / Sq Ft | |
| 01/30/2023 01/30/23 | Price Changed | $365,000 | -1.4% | $182 / Sq Ft | |
| 01/25/2023 01/25/23 | Price Changed | $370,000 | -1.3% | $184 / Sq Ft | |
| 01/14/2023 01/14/23 | For Sale | $375,000 | -- | $187 / Sq Ft |
Purchase History
| Date | Type | Sale Price | Title Company |
|---|---|---|---|
| Deed | -- | -- | |
| Vendors Lien | -- | Dhi Title |
Mortgage History
| Date | Status | Loan Amount | Loan Type |
|---|---|---|---|
| Open | $363,298 | FHA | |
| Previous Owner | $248,427 | New Conventional |
Source: North Texas Real Estate Information Systems (NTREIS)
MLS Number: 21110162
APN: R765089
- 16021 Tottenhall Pass
- 15909 Bronte Ln
- 16044 Bronte Ln
- 15817 Bronte Ln
- 15840 Farringdon St
- 15812 Culford Ln
- 1112 Napier Way
- 913 Stamford Way
- 1200 Amazon Dr
- 15913 Chancery Ln
- 1001 Croxley Way
- 1145 Croxley Way
- 1045 Kirkham Way
- 139 Mojave Rd
- 1328 Castlegar Ln
- 1317 Castlegar Ln
- 1133 Southwark Dr
- 1141 Southwark Dr
- 704 Greenford Manor
- 736 Shepperton Way
- 16032 Farringdon St
- 15813 Caballero Dr
- 1021 Gillespie Dr
- 1120 Gillespie Dr
- 844 Greenford Manor
- 1145 Croxley Way
- 1149 Croxley Way
- 1045 Kirkham Way
- 1101 Kirkham Way
- 1117 Kirkham Way
- 15725 Hazelhurst Ln
- 808 Wilmott Terrace
- 1316 Elkford Ln
- 1209 Tierra Blanca Dr
- 1204 Tierra Blanca Dr
- 15524 Canford Terrace
- 1212 Elgar Trail
- 15501 Balham Pass
- 909 Schuberts Rd
- 16521 Woodside Dr
