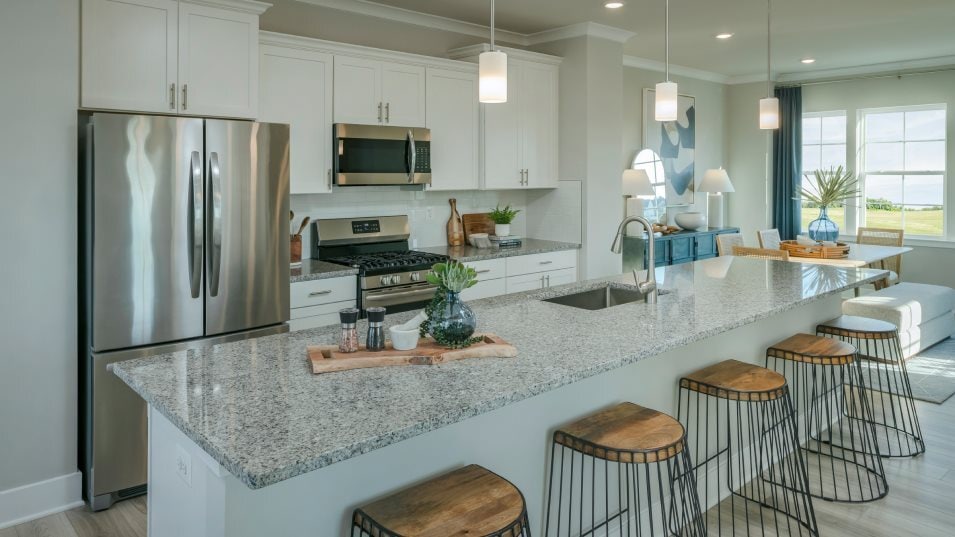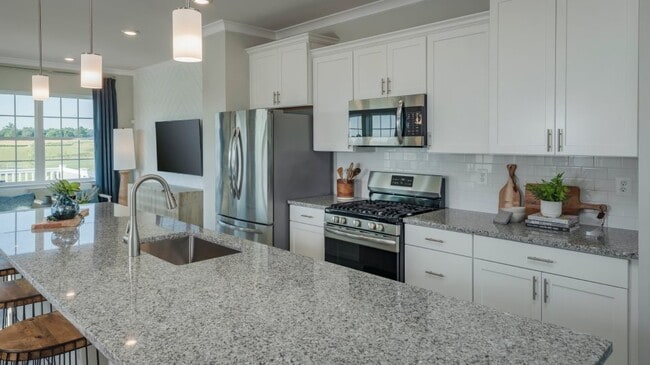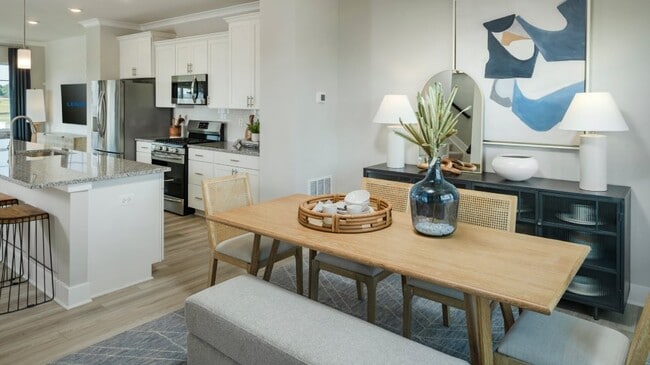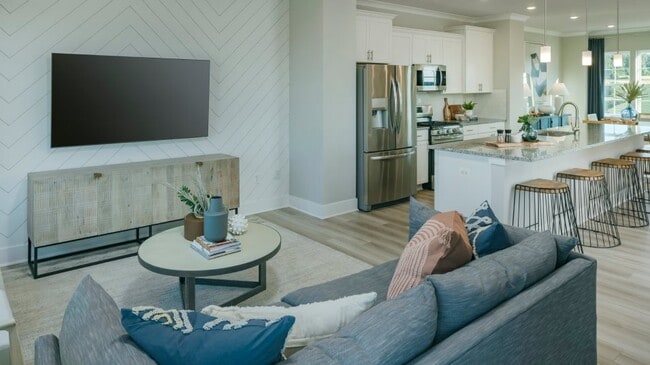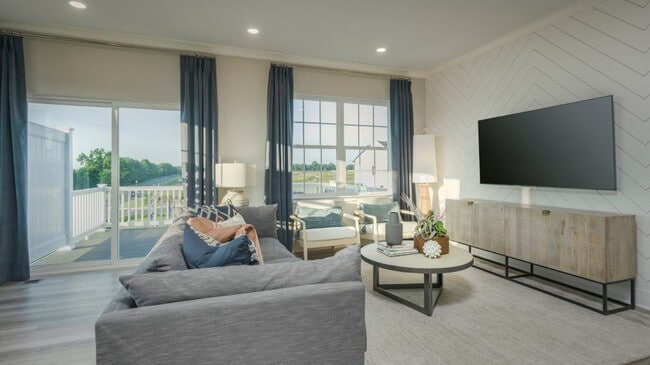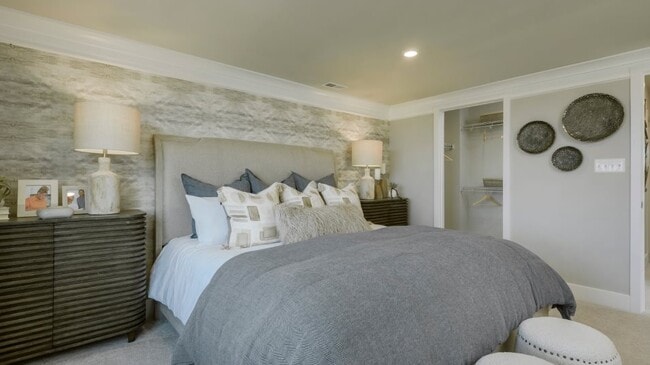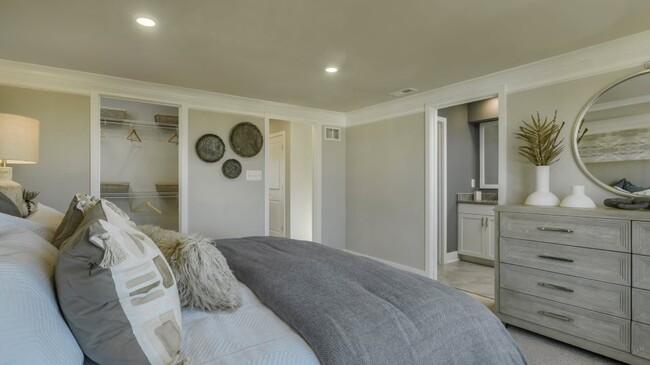
NEW CONSTRUCTION
AVAILABLE
16033 Abelson Way Chesterfield, VA 23832
Harpers Mill TownhomesEstimated payment $2,720/month
Total Views
42,580
3
Beds
4
Baths
2,097
Sq Ft
$196
Price per Sq Ft
Highlights
- New Construction
- Clubhouse
- Soccer Field
- Winterpock Elementary School Rated A-
- Community Pool
- Park
About This Home
Light pours into this bright and versatile end-unit townhome, crafted for comfort and flexibility. The first-floor recreation room offers space that adapts—whether it’s a home office, playroom, or guest retreat. Upstairs, an open-concept main level centers around a contemporary kitchen, seamlessly flowing into the spacious Great Room and dining area—perfect for entertaining or unwinding after a long day. The top floor features two secondary bedrooms and a tranquil owner’s suite complete with a private bath and walk-in closet.
Sales Office
Hours
Monday - Sunday
10:00 AM - 6:00 PM
Office Address
16032 Abelson Way
Chesterfield, VA 23832
Home Details
Home Type
- Single Family
HOA Fees
- $137 Monthly HOA Fees
Parking
- 1 Car Garage
Taxes
Home Design
- New Construction
Interior Spaces
- 3-Story Property
- Family Room
- Dining Room
Bedrooms and Bathrooms
- 3 Bedrooms
Community Details
Overview
- Greenbelt
Amenities
- Clubhouse
Recreation
- Soccer Field
- Community Playground
- Community Pool
- Splash Pad
- Park
- Dog Park
- Trails
Map
Other Move In Ready Homes in Harpers Mill Townhomes
About the Builder
Since 1954, Lennar has built over one million new homes for families across America. They build in some of the nation’s most popular cities, and their communities cater to all lifestyles and family dynamics, whether you are a first-time or move-up buyer, multigenerational family, or Active Adult.
Nearby Homes
- Glen Royal at Harpers Mill
- Fawnwood at Harpers Mill
- 16124 Deltic Ln
- Millwright at Harpers Mill
- 8900 Freebridge Place
- 16801 Copperland Point
- 16807 Copperland Point
- 16806 Copperland Point
- 16812 Copperland Point
- Copper Grove at Harpers Mill
- 15413 Greenhart Dr
- Haynes Bridge at Harpers Mill - Executive Collection
- Harpers Mill Townhomes
- Magnolia Grove at Harpers Mill - Executive Collection
- 8713 Centerline Dr
- Hampton Ridge - Townhomes
- 7873 Alexandria Dr
- 7861 Alexandria Dr
- 7855 Alexandria Dr
- 7813 Oak Grove Tree Dr
