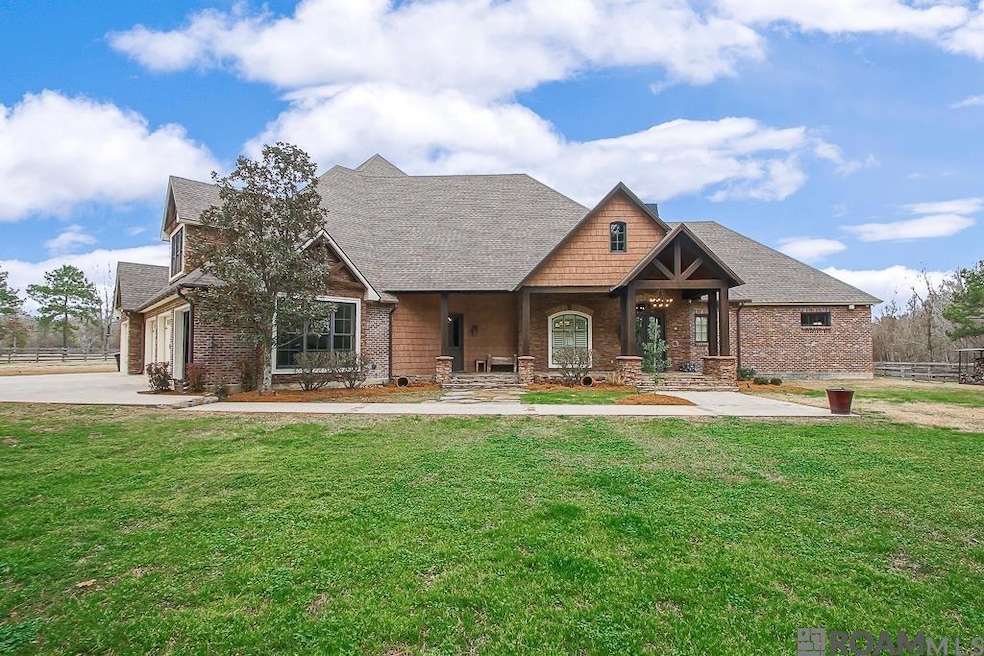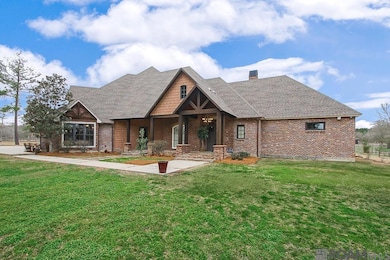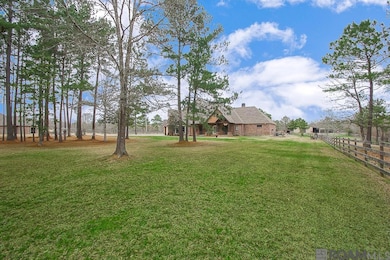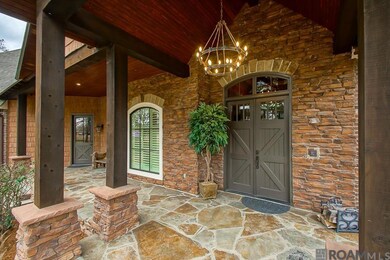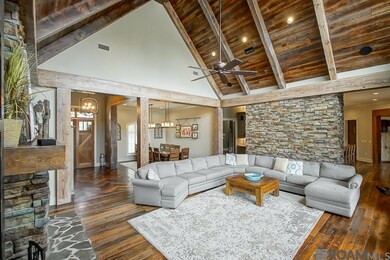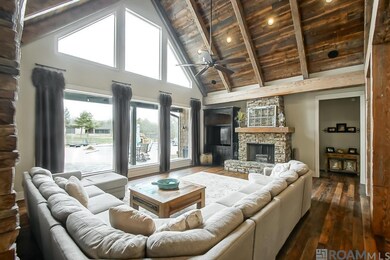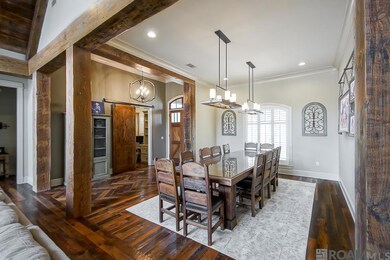16033 Greenwell Spring Point Hudson Rd Central, LA 70770
Estimated payment $9,871/month
Highlights
- Lake Front
- Barn
- RV or Boat Parking
- Guest House
- Horse Property
- 5.65 Acre Lot
About This Home
Escape to your own private estate within the City of Central, LA municipal limits. This gated estate sprawls 5.65 acres of picturesque countryside. Boasting a meticulously design this property offers an unparalleled lifestyle. Set up as a horse property with four-rail wood fenced pastures & cover. Embrace outdoor living with a 62,000 gallon resort-style saltwater pool featuring a stone waterfall, diving platform, & heat for year-round enjoyment. Entertain guests in the outdoor kitchen, with DCS gas grill, double burner, fridge/freezer, & leathered granite countertops, all amidst beautifully landscaped grounds with irrigation & lighting. Indulge in endless entertainment in the theater room, game room with kitchenette, & balcony overlooking the pool. The house, sits on a post-tension slab, & offers functional elegance. Boasting 4 bedrooms, 3.5 bathrooms, & 6,096 square feet of living space, the home is adorned with luxury finishes & details throughout. From the gourmet kitchen with Thermador cabinet faced appliances & granite countertops to the spa-like master suite with custom travertine walk-through shower, hidden panic room/hunting closet with built-ins, & 45kW complete house Cummings generator, every aspect exudes sophistication & comfort. Additional land is available. *Structure square footage nor lot dimensions warranted by Realtor.
Listing Agent
Covington & Associates Real Estate, LLC License #0000069174 Listed on: 05/05/2025

Home Details
Home Type
- Single Family
Est. Annual Taxes
- $8,083
Year Built
- Built in 2014
Lot Details
- 5.65 Acre Lot
- Lake Front
- Property is Fully Fenced
- Wood Fence
- Landscaped
- Sprinkler System
Home Design
- Traditional Architecture
- Brick Exterior Construction
- Frame Construction
- Shingle Roof
Interior Spaces
- 6,096 Sq Ft Home
- 2-Story Property
- Wet Bar
- Sound System
- Crown Molding
- Beamed Ceilings
- Cathedral Ceiling
- Ceiling Fan
- Multiple Fireplaces
- Window Treatments
- Washer and Dryer Hookup
Kitchen
- Double Self-Cleaning Oven
- Gas Cooktop
- Microwave
- Ice Maker
- Dishwasher
- Stainless Steel Appliances
- Disposal
Flooring
- Wood
- Carpet
- Ceramic Tile
Bedrooms and Bathrooms
- 4 Bedrooms
- Primary Bedroom on Main
- En-Suite Bathroom
- Walk-In Closet
- In-Law or Guest Suite
- Double Vanity
- Soaking Tub
- Multiple Shower Heads
- Separate Shower
Attic
- Multiple Attics
- Attic Fan
- Storage In Attic
- Attic Access Panel
Home Security
- Home Security System
- Fire and Smoke Detector
Parking
- 3 Car Garage
- Garage Door Opener
- Driveway
- RV or Boat Parking
Outdoor Features
- Horse Property
- Balcony
- Deck
- Covered Patio or Porch
- Outdoor Fireplace
- Outdoor Kitchen
- Outdoor Speakers
- Separate Outdoor Workshop
- Outdoor Grill
- Rain Gutters
Utilities
- Multiple cooling system units
- Multiple Heating Units
- Whole House Permanent Generator
- Gas Water Heater
Additional Features
- Guest House
- Barn
Community Details
- Rural Tract Subdivision
Map
Home Values in the Area
Average Home Value in this Area
Tax History
| Year | Tax Paid | Tax Assessment Tax Assessment Total Assessment is a certain percentage of the fair market value that is determined by local assessors to be the total taxable value of land and additions on the property. | Land | Improvement |
|---|---|---|---|---|
| 2024 | $8,083 | $69,484 | $5,790 | $63,694 |
| 2023 | $8,083 | $62,040 | $5,170 | $56,870 |
| 2022 | $8,582 | $62,040 | $5,170 | $56,870 |
| 2021 | $8,582 | $62,040 | $5,170 | $56,870 |
| 2020 | $8,290 | $62,040 | $5,170 | $56,870 |
| 2019 | $7,747 | $56,400 | $4,700 | $51,700 |
| 2018 | $7,662 | $56,400 | $4,700 | $51,700 |
| 2017 | $6,816 | $56,400 | $4,700 | $51,700 |
| 2016 | $5,769 | $56,400 | $4,700 | $51,700 |
| 2015 | $5,898 | $56,400 | $4,700 | $51,700 |
| 2014 | $562 | $4,700 | $4,700 | $0 |
| 2013 | -- | $4,700 | $4,700 | $0 |
Property History
| Date | Event | Price | List to Sale | Price per Sq Ft |
|---|---|---|---|---|
| 06/27/2025 06/27/25 | Price Changed | $1,745,000 | -2.8% | $286 / Sq Ft |
| 05/05/2025 05/05/25 | For Sale | $1,795,000 | -- | $294 / Sq Ft |
Purchase History
| Date | Type | Sale Price | Title Company |
|---|---|---|---|
| Deed | -- | None Listed On Document | |
| Deed | -- | None Listed On Document |
Source: Greater Baton Rouge Association of REALTORS®
MLS Number: 2025008202
APN: 02942445
- 16033 Wiggins Dr
- 16027 Greenwell Spring Point Hudson Rd
- 16367 Greenwell Spring Point Hudson Rd
- 16527 Pernecia Ave
- 25191 Greenwell Springs Rd
- 16035 Greycliff Ave
- 16142 Redstone Dr
- 16074 Greycliff Ave
- 13945 Greenwell Spring Point Hudson Rd
- 16124 Blackstone Dr
- 15956 Redstone Ct
- 25041 Old Greenwell Springs Rd
- 16520 Hubbs Rd
- TBD Riley Rd
- 31425 Greenwell Springs Rd
- 15725 El Ranchitos Ave
- 14854 Castle Dr
- 15324 E Beaver Dr
- 13251 Greenwell Spring Point Hudson Rd
- 16275 Alphonse Forbes Rd
- 16343 Pernecia Ave
- 15348 Crystal Dr Unit 15348 Crystal Dr
- 16950 River Birch Ave
- 16382 Hooper Rd Unit A1
- 11526 Mccullough Rd
- 36497 Stanton Hall Ave
- 14743 Central Woods Ave Unit C
- 11825 Spring Meadow Dr
- 10263 Alderman Dr
- 10127 Grayton Dr
- 35576 Melrose Ave
- 14150 Grand Settlement Blvd
- 9655 Sullivan Rd
- 35288 Curtis Dr
- 32744 Carolee Cir
- 32730 Carolee Cir
- 32720 Carolee Cir
- 31855 Louisiana 16 Unit 1304
- 31855 Louisiana 16 Unit 801
- 31855 Louisiana 16 Unit 1504
