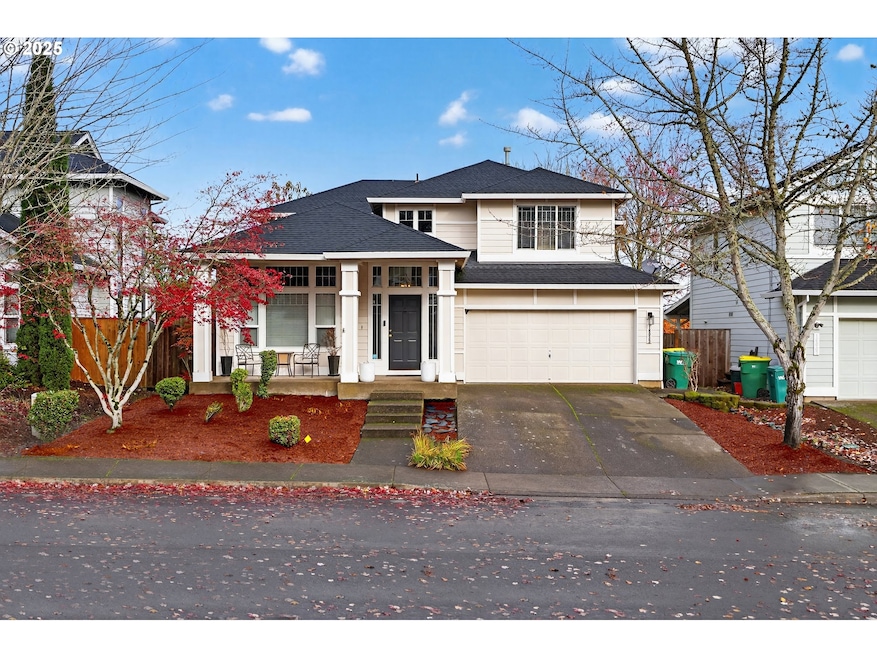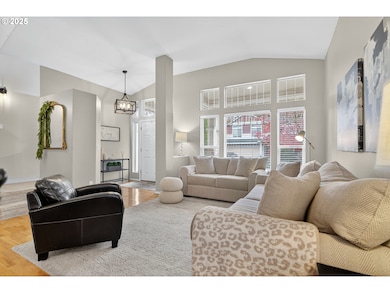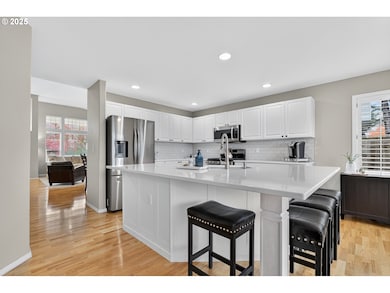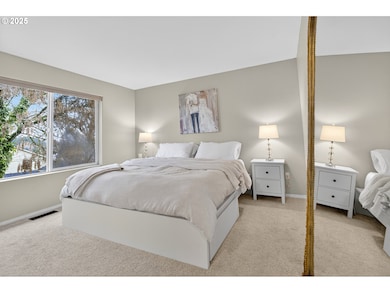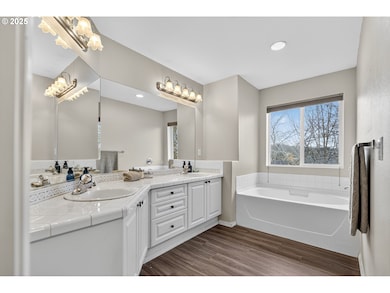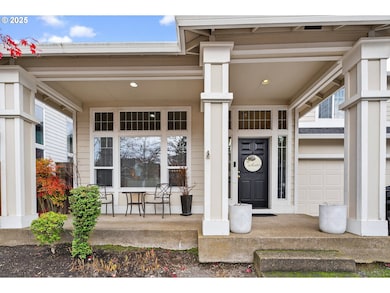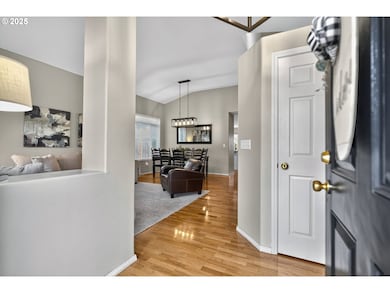16033 SW Tuscany St Portland, OR 97223
Bull Mountain NeighborhoodEstimated payment $3,803/month
Highlights
- Vaulted Ceiling
- Traditional Architecture
- Quartz Countertops
- Mary Woodward Elementary School Rated A-
- Wood Flooring
- No HOA
About This Home
Discover this stunning 5 bedroom, 3 bathroom home in Tigard's desirable Bull Mountain neighborhood with the benefit of no HOA! The heart of this home is a beautifully remodeled kitchen featuring quartz countertops, stainless steel appliances, and a large island perfect for gathering. The flexible and spacious floor plan impresses with vaulted ceilings, beautiful wood floors, and a convenient main-floor bedroom and full bath. Multiple living areas, including a family room with a cozy fireplace, provide ample space for relaxation and work. Retreat to the primary suite with its generous ensuite featuring soaking tub, shower & walk-in closet. Recent upgrades include new upstairs carpet and brand-new central heating and cooling systems. Outside, the private fenced yard is perfect for entertaining or play. With an attached 2-car garage and no HOA, this home offers the perfect blend of tranquility and convenience, located just minutes from Progress Ridge shopping and numerous local parks. Schedule a tour today!
Listing Agent
eXp Realty, LLC Brokerage Phone: 503-278-9697 License #201205238 Listed on: 11/12/2025

Home Details
Home Type
- Single Family
Est. Annual Taxes
- $6,146
Year Built
- Built in 1998 | Remodeled
Parking
- 2 Car Attached Garage
- Driveway
Home Design
- Traditional Architecture
- Composition Roof
- Lap Siding
- Cement Siding
- Concrete Perimeter Foundation
Interior Spaces
- 2,156 Sq Ft Home
- 2-Story Property
- Vaulted Ceiling
- Gas Fireplace
- Double Pane Windows
- Family Room
- Living Room
- Dining Room
- Wood Flooring
- Crawl Space
- Washer and Dryer
Kitchen
- Dishwasher
- Kitchen Island
- Quartz Countertops
Bedrooms and Bathrooms
- 5 Bedrooms
- Soaking Tub
Schools
- Mary Woodward Elementary School
- Fowler Middle School
- Tigard High School
Utilities
- Forced Air Heating and Cooling System
- Heating System Uses Gas
- Gas Water Heater
Additional Features
- Patio
- 5,227 Sq Ft Lot
Community Details
- No Home Owners Association
Listing and Financial Details
- Assessor Parcel Number R2074833
Map
Home Values in the Area
Average Home Value in this Area
Tax History
| Year | Tax Paid | Tax Assessment Tax Assessment Total Assessment is a certain percentage of the fair market value that is determined by local assessors to be the total taxable value of land and additions on the property. | Land | Improvement |
|---|---|---|---|---|
| 2026 | $5,561 | $363,790 | -- | -- |
| 2025 | $5,561 | $353,200 | -- | -- |
| 2024 | $5,412 | $342,920 | -- | -- |
| 2023 | $5,412 | $332,940 | $0 | $0 |
| 2022 | $5,196 | $332,940 | $0 | $0 |
| 2021 | $5,079 | $313,840 | $0 | $0 |
| 2020 | $4,929 | $304,700 | $0 | $0 |
| 2019 | $4,798 | $295,830 | $0 | $0 |
| 2018 | $4,594 | $287,220 | $0 | $0 |
| 2017 | $4,422 | $278,860 | $0 | $0 |
| 2016 | $4,209 | $270,740 | $0 | $0 |
| 2015 | $3,984 | $262,860 | $0 | $0 |
| 2014 | $3,827 | $255,210 | $0 | $0 |
Property History
| Date | Event | Price | List to Sale | Price per Sq Ft |
|---|---|---|---|---|
| 11/26/2025 11/26/25 | Pending | -- | -- | -- |
| 11/22/2025 11/22/25 | Price Changed | $624,900 | -3.9% | $290 / Sq Ft |
| 11/12/2025 11/12/25 | For Sale | $650,000 | -- | $301 / Sq Ft |
Purchase History
| Date | Type | Sale Price | Title Company |
|---|---|---|---|
| Warranty Deed | $488,000 | Lawyers Title | |
| Warranty Deed | $368,000 | Pacific Nw Title | |
| Interfamily Deed Transfer | $250,000 | Ticor Title Insurance Compan | |
| Corporate Deed | $204,068 | Chicago Title |
Mortgage History
| Date | Status | Loan Amount | Loan Type |
|---|---|---|---|
| Open | $463,600 | New Conventional | |
| Previous Owner | $294,400 | Fannie Mae Freddie Mac | |
| Previous Owner | $200,000 | Purchase Money Mortgage | |
| Previous Owner | $163,250 | Purchase Money Mortgage |
Source: Regional Multiple Listing Service (RMLS)
MLS Number: 244486495
APN: R2074833
- 13610 SW Uplands Dr
- 13850 SW 159th Terrace
- 15815 SW Tuscany St
- 16225 SW Palermo Ln
- 15960 SW Roshak Rd
- 13945 SW Venezia Terrace
- 13765 SW Florentine Ave
- 16403 SW Leeding Ln
- 13884 SW 165th Ave
- 15930 SW Colony Place
- 15540 SW Baker Ln
- 16670 SW Jean Louise Rd
- Tabor Plan at Axiom - The Centre
- Irvington Plan at Axiom - The Historic
- Holly Plan at Axiom - The Centre
- Belmont Plan at Axiom - The Rows
- Hawthorne Plan at Axiom - The Rows
- 16678 SW Jean Louise Rd
- 16684 SW Jean Louise Rd
- 16692 SW Jean Louise Rd
