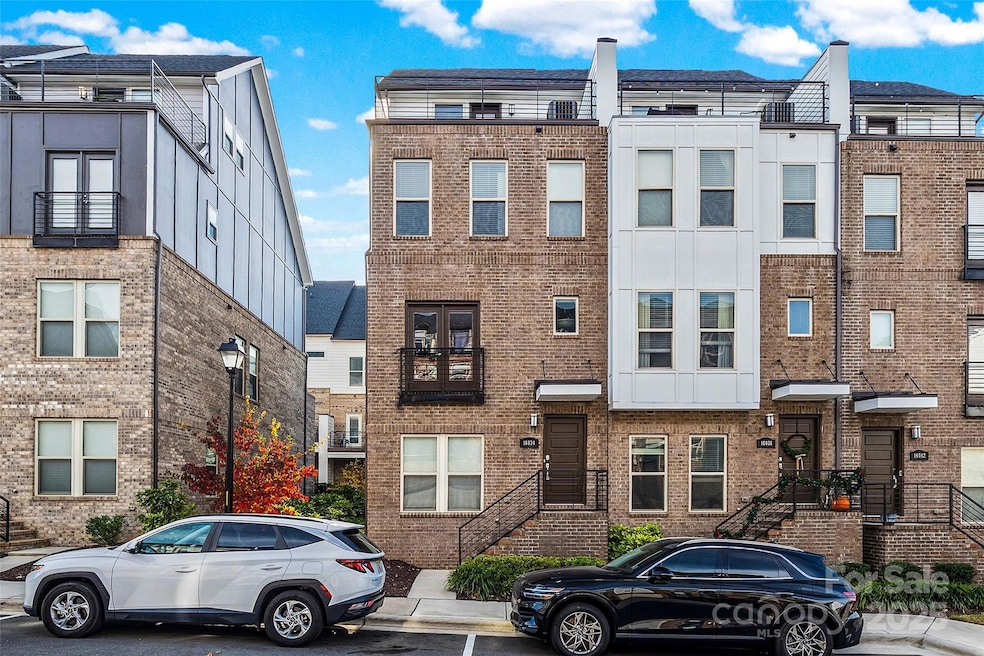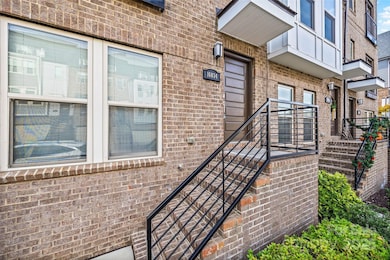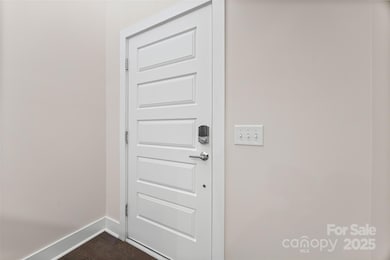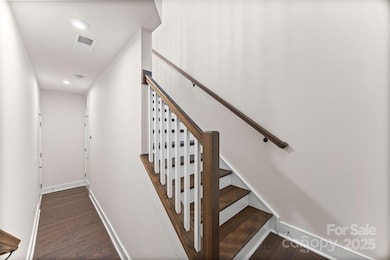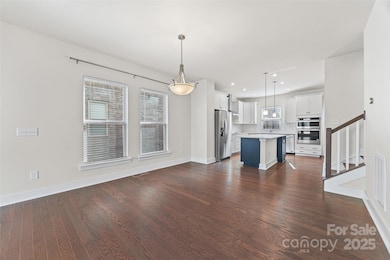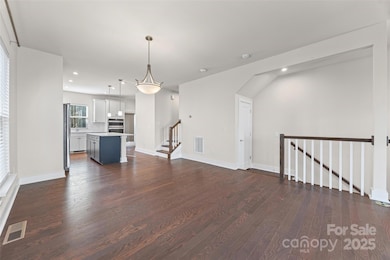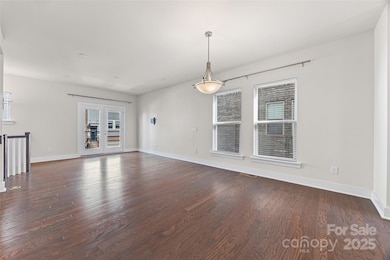16034 Roscoe Ln Charlotte, NC 28204
Belmont NeighborhoodEstimated payment $3,933/month
Highlights
- Open Floorplan
- Wood Flooring
- Lawn
- Deck
- End Unit
- Balcony
About This Home
Discover Uptown living at its finest! This beautifully designed 3-bedroom, 3.5-bath townhome places you in one of Charlotte’s most coveted locations, just steps from the vibrant energy of Plaza Midwood, NoDa, and Uptown. Enjoy effortless access to top-rated restaurants, bars, breweries, and entertainment, with I-277 and the Little Sugar Creek Greenway only one block away.
Thoughtfully crafted for modern city living, these townhomes feature expansive rooftop terraces perfect for entertaining, spacious 2-car garages, and low-maintenance living. Inside, you’ll find an open and airy floor plan, a generous owner’s suite, and oversized walk-in closets offering abundant storage.
Listing Agent
Better Homes and Garden Real Estate Paracle Brokerage Email: tfandel@paraclerealty.com License #113567 Listed on: 11/22/2025

Townhouse Details
Home Type
- Townhome
Year Built
- Built in 2021
Lot Details
- End Unit
- Lawn
HOA Fees
- $273 Monthly HOA Fees
Parking
- 2 Car Attached Garage
- Garage Door Opener
Home Design
- Entry on the 1st floor
- Brick Exterior Construction
- Slab Foundation
- Hardboard
Interior Spaces
- 4-Story Property
- Open Floorplan
- Insulated Windows
- Storage
- Walk-In Attic
Kitchen
- Electric Oven
- Electric Range
- Dishwasher
- Kitchen Island
- Disposal
Flooring
- Wood
- Carpet
- Tile
Bedrooms and Bathrooms
- 3 Bedrooms
- Walk-In Closet
Laundry
- Laundry on upper level
- Electric Dryer Hookup
Outdoor Features
- Balcony
- Deck
- Front Porch
Utilities
- Central Air
- Heat Pump System
Listing and Financial Details
- Assessor Parcel Number 081-115-42
Community Details
Overview
- Cedar Managment Group Association
- Central Point Subdivision
Security
- Card or Code Access
Map
Home Values in the Area
Average Home Value in this Area
Property History
| Date | Event | Price | List to Sale | Price per Sq Ft |
|---|---|---|---|---|
| 01/31/2026 01/31/26 | Price Changed | $595,000 | -1.7% | $309 / Sq Ft |
| 11/22/2025 11/22/25 | For Sale | $605,000 | -- | $314 / Sq Ft |
Purchase History
| Date | Type | Sale Price | Title Company |
|---|---|---|---|
| Special Warranty Deed | $528,000 | None Available |
Mortgage History
| Date | Status | Loan Amount | Loan Type |
|---|---|---|---|
| Open | $398,000 | New Conventional |
Source: Canopy MLS (Canopy Realtor® Association)
MLS Number: 4324981
APN: 081-115-42
- 12119 Brooklyn Ave
- 12115 Brooklyn Ave
- 11011 Stetler St
- 17023 Soho Dr
- 1031 Skyline View Way
- 841 Seigle Point Dr Unit 2
- 819 Seigle Point Dr
- 820 Cross Trail Dr
- 917 Sunnyside Ave
- 927 E 8th St Unit 115
- 1017 Pegram St
- 514 N Mcdowell St
- 627 Garden District Dr Unit 2206
- 671 N Alexander St Unit 3
- 773 N Alexander St Unit 3304
- 770 N Davidson St Unit 1202
- 775 Garden District Dr Unit 5106
- 765 N Alexander St Unit 3204
- 1115 Harrill St
- 611 Garden District Dr Unit 2103
- 620 Seigle Ave
- 1302 E 10th St
- 904 Harrill St
- 1000 Central Ave Unit B3
- 1000 Central Ave Unit A5
- 1000 Central Ave Unit A2
- 914 Garden District Dr
- 1000 Central Ave
- 911 E 8th St Unit 911
- 793 Garden District Dr Unit 4204
- 440 N Mcdowell St Unit 133
- 711 E 9th St
- 1512 Sunnyside Ave Unit 3
- 1512 Sunnyside Ave Unit 2
- 1512 Sunnyside Ave Unit 4
- 1512 Sunnyside Ave Unit 1
- 1100 Pegram St
- 1115 Seigle Ave Unit 104
- 1101 Hawthorne Ln
- 1115 Seigle Ave
Ask me questions while you tour the home.
