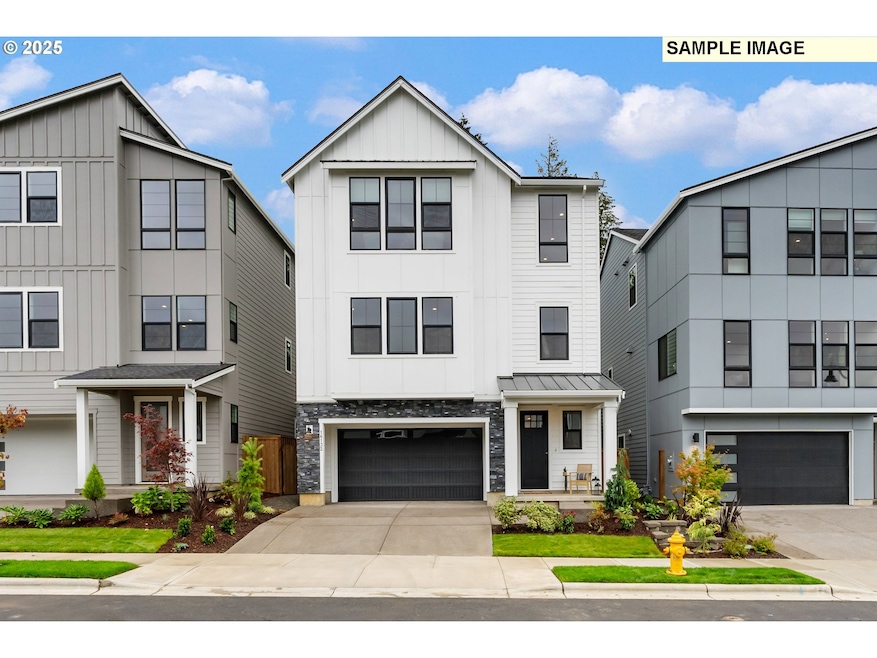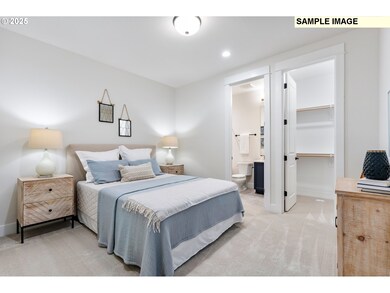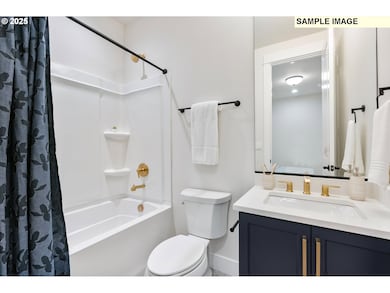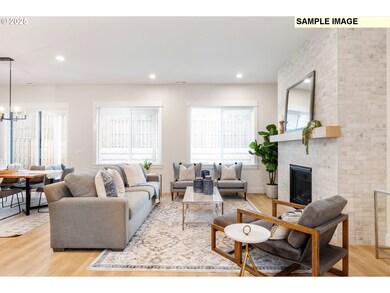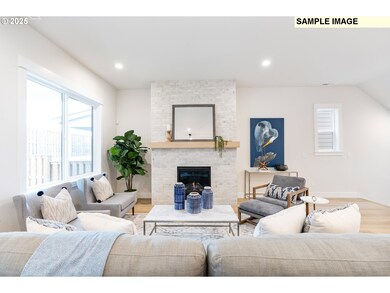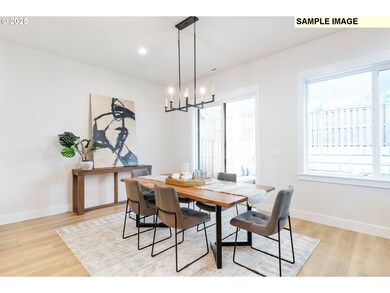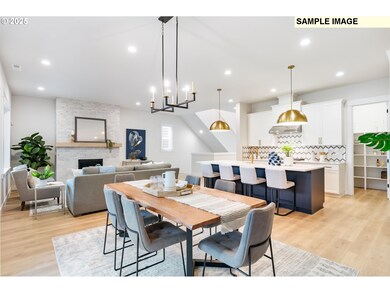16036 NW Holman Way Unit L 81 Portland, OR 97227
Estimated payment $5,338/month
Highlights
- Under Construction
- Maid or Guest Quarters
- Territorial View
- Sato Elementary School Rated A
- Contemporary Architecture
- Main Floor Primary Bedroom
About This Home
Holiday savings event 11/8-11/30 - HUGE closing cost credit! Popular Brookings floor plan available. Upon entering the well designed foyer, this home welcomes you in with stairs leading upstairs to the main living and straight ahead leads you to your first floor bedroom and full bath and 3 car tandem garage. The light and bright main floor with spacious kitchen and oversized center island that over looks the dining and great room for staying connected with your guests and family, main floor also provides flex room that can be an office or additional bedroom. Walk out from your dining to the cover patio for additional entertaining space! Upstairs, you'll be greeted by 2 additional bedrooms, laundry and second bath along, with the primary suite. The primary suit offers a nicely appointed en-suite bath with dual vanity, soaking tub and tile-walled shower, and large walk in closet. Just minutes from parks, trails, and Bethany Lake, with access to Pirate Park, Rock Creek Trail, and nearby farms offering berry picking and pumpkin patches. Stroll to Bethany Village Centre for shopping, dining, and seasonal events like summer concerts and holiday markets. Nearby local favorites include the charming Piccolo Mondo Toy Store and family-focused Play Street Museum. Forest Park, Oregon Zoo, and top Portland attractions are a short drive away. Buyers are able to select their finishes and upgrades. Please contact sales for current incentive and details on this home! 3-D tour is of another home and colors.
Home Details
Home Type
- Single Family
Est. Annual Taxes
- $7,000
Year Built
- Built in 2025 | Under Construction
Lot Details
- Sprinkler System
- Private Yard
HOA Fees
- $75 Monthly HOA Fees
Parking
- 2 Car Attached Garage
- Garage Door Opener
- Driveway
Home Design
- Contemporary Architecture
- Farmhouse Style Home
- Slab Foundation
- Composition Roof
- Lap Siding
- Cement Siding
- Low Volatile Organic Compounds (VOC) Products or Finishes
- Concrete Perimeter Foundation
Interior Spaces
- 2,724 Sq Ft Home
- 3-Story Property
- Paneling
- High Ceiling
- Gas Fireplace
- Double Pane Windows
- Vinyl Clad Windows
- Family Room
- Living Room
- Dining Room
- Home Office
- Territorial Views
- Security System Owned
- Laundry Room
- Finished Basement
Kitchen
- Built-In Oven
- Range Hood
- Microwave
- Dishwasher
- Stainless Steel Appliances
- ENERGY STAR Qualified Appliances
- Kitchen Island
- Granite Countertops
- Quartz Countertops
- Disposal
Flooring
- Wall to Wall Carpet
- Laminate
- Tile
Bedrooms and Bathrooms
- 4 Bedrooms
- Primary Bedroom on Main
- Maid or Guest Quarters
- Soaking Tub
Schools
- Sato Elementary School
- Stoller Middle School
- Westview High School
Utilities
- 95% Forced Air Zoned Heating and Cooling System
- Heating System Uses Gas
- High Speed Internet
Additional Features
- Accessibility Features
- Patio
Listing and Financial Details
- Builder Warranty
- Home warranty included in the sale of the property
- Assessor Parcel Number New Construction
Community Details
Overview
- The Management Trust Association, Phone Number (503) 670-8111
- Hosford Farms Terra Subdivision
Additional Features
- Common Area
- Resident Manager or Management On Site
Map
Home Values in the Area
Average Home Value in this Area
Property History
| Date | Event | Price | List to Sale | Price per Sq Ft |
|---|---|---|---|---|
| 11/05/2025 11/05/25 | Price Changed | $888,000 | +2.2% | $326 / Sq Ft |
| 11/01/2025 11/01/25 | Price Changed | $868,995 | 0.0% | $319 / Sq Ft |
| 09/29/2025 09/29/25 | Price Changed | $869,000 | +2.4% | $319 / Sq Ft |
| 05/27/2025 05/27/25 | Price Changed | $848,995 | +0.6% | $312 / Sq Ft |
| 05/13/2025 05/13/25 | For Sale | $843,995 | -- | $310 / Sq Ft |
Source: Regional Multiple Listing Service (RMLS)
MLS Number: 280158314
- 16019 NW Holman Way Unit L57
- 16033 NW Holman Way Unit L 58
- 16047 NW Holman Way
- 16047 NW Holman Way Unit L 59
- 16024 NW Holman Way Unit L 82
- 16048 NW Holman Way Unit L 80
- 15963 NW Holman Way Unit L 53
- 15963 NW Holman Way
- 16060 NW Holman Way Unit L79
- 16060 NW Holman Way
- 16114 NW Newberry Ln Unit L 85
- 16162 NW Newberry Ln Unit L 89
- 16186 NW Newberry Ln Unit L 91
- Gleneden Plan at Toll Brothers at Hosford Farms - Terra Collection
- Orford with Basement Plan at Toll Brothers at Hosford Farms - Terra Collection
- Warrenton with Basement Plan at Toll Brothers at Hosford Farms - Terra Collection
- Shorewood Plan at Toll Brothers at Hosford Farms - Terra Collection
- Bandon Plan at Toll Brothers at Hosford Farms - Terra Collection
- Kruse Plan at Toll Brothers at Hosford Farms - Terra Collection
- Brookings Plan at Toll Brothers at Hosford Farms - Terra Collection
- 7136 NW 159th Ave Unit ID1280534P
- 7128 NW 159th Ave
- 15921 NW Brugger Rd
- 15921 NW Brugger Rd Unit ID1280477P
- 15921 NW Brugger Rd Unit ID1280463P
- 15921 NW Brugger Rd Unit ID1272834P
- 16184 NW Bauman St Unit ID1280464P
- 16107 NW Brugger Rd
- 16323 NW Chadwick Way Unit 203
- 16323 NW Chadwick Way Unit 204
- 16954 NW Antonio St
- 15075 NW Rossetta St
- 16320 NW Canton St
- 16140 NW Fescue Ct
- 16145 NW Spartan Way
- 4625 NW Sidewinder Place
- 4300 NW Chanticleer Dr
- 15800 NW West Union Rd
- 4135 NW Carlton Ct
- 5375 NW Edgebrook Place
