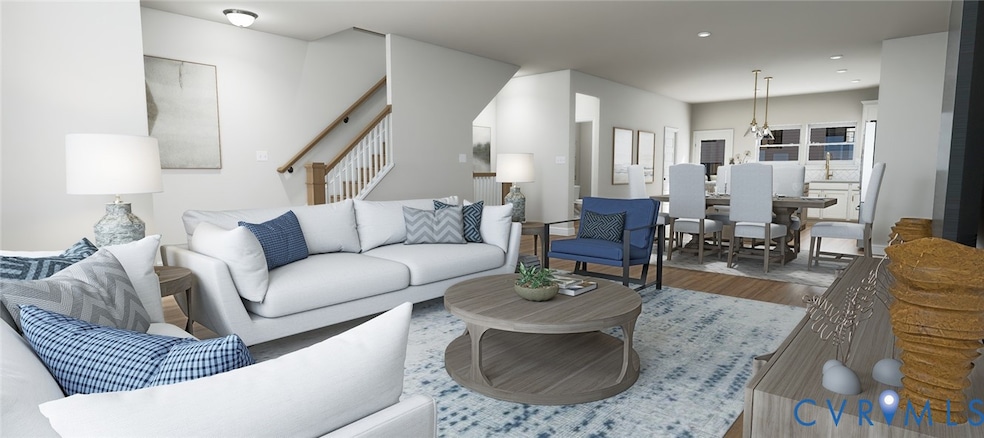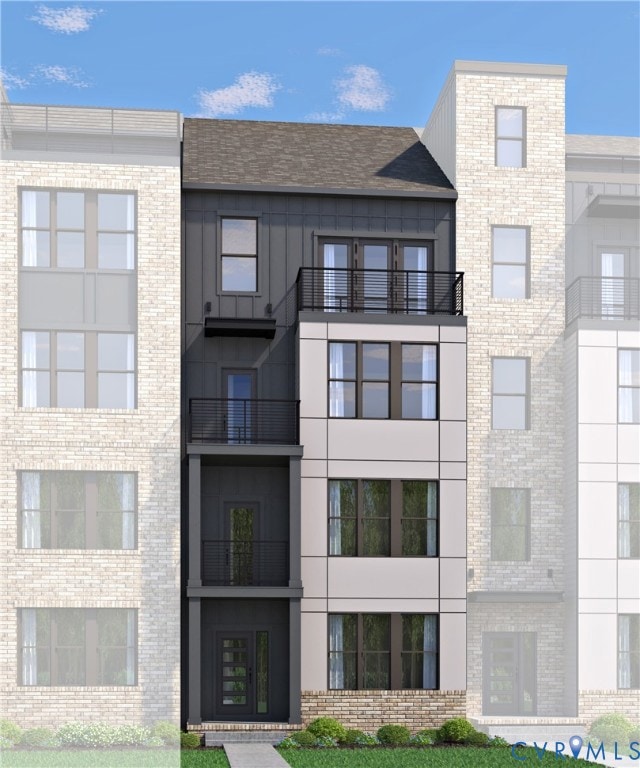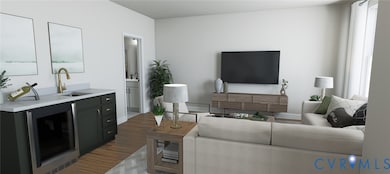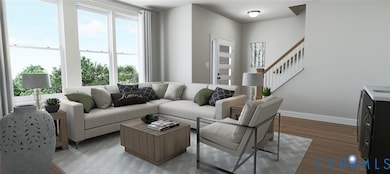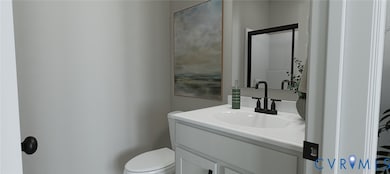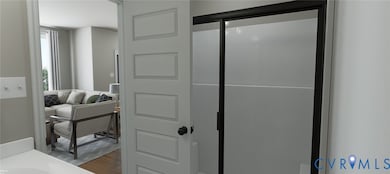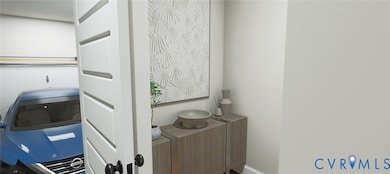16037 Aspect Way Midlothian, VA 23113
Tarrington NeighborhoodEstimated payment $4,046/month
Highlights
- Under Construction
- Outdoor Pool
- Deck
- Bettie Weaver Elementary School Rated A-
- Clubhouse
- Rowhouse Architecture
About This Home
Community Grand Opening - The Aire at Westchester! Introducing THE ALTO, a brand-new GARAGE TOWNHOME floor plan featuring four levels of living area! Scheduled to be completed late spring/early fall 2026! The Alto designer home offers 4 bedrooms, 3 full and 2 half baths, 2 laundry areas along with a flex space that you can use however best fits your lifestyle. The main living area boasts an open layout that is ideal mix of functionality and comfort. You'll enter the chef's kitchen with large center island, impressive walk-in pantry and a door to your outdoor entertaining area, a 10x18 deck! The kitchen opens to the dining area and family room, all generously sized to allow you to use the space however you like. The Primary Suite is located on the 4th level and features a spacious walk-in closet and private en-suite bath with two separate vanities and a walk-in tile shower. There are three additional bedrooms, one on the basement level with full bath and dedicated laundry closet and the other two are found on the same level as your primary suite and have a full bathroom with double vanity conveniently located. ACT SOON - Purchaser still has time to personalize your home by selecting their design finishes! Designed to elevate upscale living with a touch of downtown flair, The Aire at Westchester is located in one of Midlothian's most desirable destinations. Enjoy walkable access to Westchester Commons, where top-tier shopping, dining and retail amenities are just steps from your front door. The Aire will feature sophisticated homes, high-end amenities and boutique shopping and dining, all integrated in a refreshing atmosphere. Townhome will be under construction soon - Photos are from builder's library and shown as an example only (colors, features and options will vary).
Townhouse Details
Home Type
- Townhome
Est. Annual Taxes
- $5,594
Year Built
- Built in 2025 | Under Construction
HOA Fees
- $261 Monthly HOA Fees
Parking
- 2 Car Direct Access Garage
- Oversized Parking
- Rear-Facing Garage
- Side Facing Garage
- Garage Door Opener
- Driveway
Home Design
- Rowhouse Architecture
- Brick Exterior Construction
- Frame Construction
- Shingle Roof
- HardiePlank Type
Interior Spaces
- 2,720 Sq Ft Home
- 4-Story Property
- High Ceiling
- Window Screens
- Insulated Doors
- Dining Area
- Washer and Dryer Hookup
Kitchen
- Oven
- Microwave
- Dishwasher
- Kitchen Island
- Disposal
Bedrooms and Bathrooms
- 4 Bedrooms
- Main Floor Bedroom
- En-Suite Primary Bedroom
- Walk-In Closet
- Double Vanity
Partially Finished Basement
- Walk-Out Basement
- Basement Fills Entire Space Under The House
Home Security
Outdoor Features
- Outdoor Pool
- Balcony
- Deck
Schools
- Old Hundred Elementary School
- Midlothian Middle School
- Midlothian High School
Utilities
- Forced Air Zoned Heating and Cooling System
- Heating System Uses Natural Gas
- Tankless Water Heater
- Gas Water Heater
Listing and Financial Details
- Tax Lot A 44
- Assessor Parcel Number 716713079600000
Community Details
Overview
- Aire At Westchester Subdivision
- The community has rules related to allowing corporate owners
Amenities
- Common Area
- Clubhouse
Recreation
- Community Pool
- Putting Green
- Trails
Security
- Fire and Smoke Detector
Map
Home Values in the Area
Average Home Value in this Area
Property History
| Date | Event | Price | List to Sale | Price per Sq Ft |
|---|---|---|---|---|
| 10/20/2025 10/20/25 | Price Changed | $628,490 | +0.1% | $231 / Sq Ft |
| 10/06/2025 10/06/25 | For Sale | $627,640 | 0.0% | $231 / Sq Ft |
| 09/24/2025 09/24/25 | Price Changed | $627,640 | -- | $231 / Sq Ft |
Source: Central Virginia Regional MLS
MLS Number: 2526080
- 16033 Aspect Way
- 16112 Esteem Way
- 1175 Cardinal Crest Terrace
- 16116 Esteem Way
- 521 Bel Crest Terrace
- 3200 Queens Grant Dr
- 3231 Queens Grant Dr
- 3649 Derby Ridge Loop
- 3541 Kings Farm Dr
- 3020 Mount Hill Dr
- 16106 Swallowtail Place
- 14110 Netherfield Dr
- 816 Founders Grant Place
- 13901 Dunkeld Terrace
- 14335 Lander Rd
- 14142 Riverdowns North Terrace
- 2540 Kentford Rd
- 13637 Langford Dr
- 13327 Ellerton Terrace
- 14100 Worchester Ct
- 1000 Artistry Dr
- 14300 Michaux View Way
- 450 Perimeter Dr
- 401 Lancaster Gate Dr
- 400 Katrina Ct
- 15906 Misty Blue Alley
- 700 City Vw Lp
- 1104 Winterlake Dr
- 437 American Elm Dr
- 701 Watkins View Dr
- 1301 Buckingham Station Dr
- 11763 N Briar Patch Dr
- 2301 Thoroughbred Cir
- 11753 N Briar Patch Dr
- 12400 Dutton Rd
- 1000 Westwood Village Way Unit 302
- 13300 Enclave Dr
- 1701 Irondale Rd
- 500 Bristol Village Dr
- 11900 Bellaverde Cir
