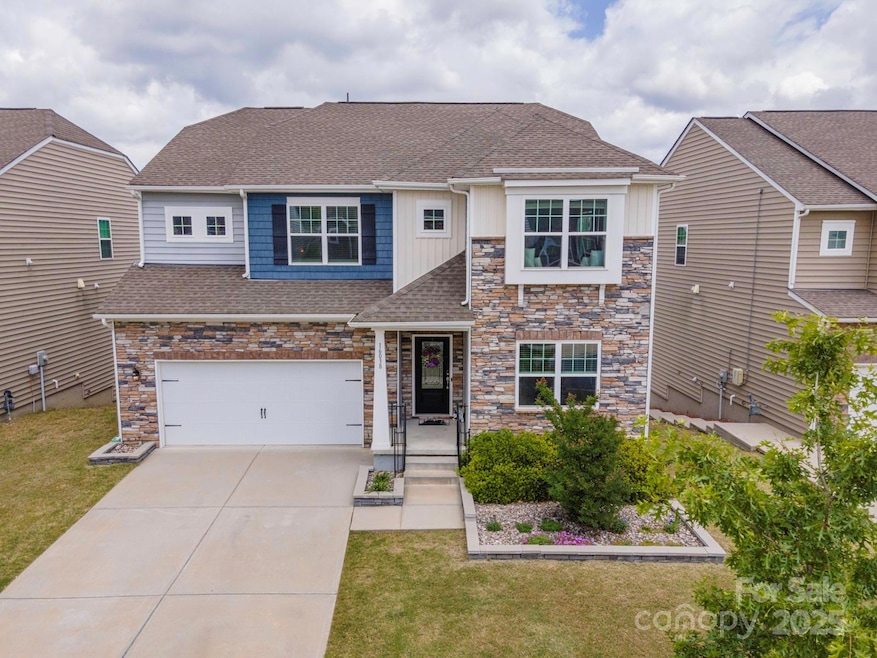
16038 Harbor Hill Dr Charlotte, NC 28273
Yorkshire NeighborhoodHighlights
- Open Floorplan
- Community Pool
- 2 Car Attached Garage
- Deck
- Front Porch
- Built-In Features
About This Home
As of June 2025Beautiful Home in Sought-After Chateau Neighborhood! This impressive 5-bedroom, 3.5-bathroom home offers a perfect balance of style and functionality. Step inside to an inviting open floor plan where the gourmet kitchen shines with granite countertops, a gas stove, modern light fixtures, and a charming breakfast nook. The spacious living area flows effortlessly, creating a warm and welcoming space for gatherings. A dedicated home office and a entertaining area/flex space on the main level. Upstairs, the expansive primary suite provides a peaceful retreat, complemented by four additional bedrooms, a versatile loft, and a spacious laundry room. This home also has a full basement. Enjoy resort-style community amenities, pool, clubhouse, playground, and tennis courts. Complete with Eero wifi system and Ring doorbell. Conveniently located near a walking trail, Rivergate Plaza shopping, Lake Wylie Marina, Carowinds, McDowell Nature Preserve, major highways, and top medical facilities.
Last Agent to Sell the Property
Coldwell Banker Realty Brokerage Email: jim.vivian@cbcarolinas.com License #126003 Listed on: 05/03/2025

Home Details
Home Type
- Single Family
Est. Annual Taxes
- $4,189
Year Built
- Built in 2019
Lot Details
- Level Lot
- Property is zoned N1-A
Parking
- 2 Car Attached Garage
Home Design
- Vinyl Siding
- Stone Veneer
Interior Spaces
- 2-Story Property
- Open Floorplan
- Built-In Features
- Ceiling Fan
- Entrance Foyer
- Family Room with Fireplace
- Vinyl Flooring
- Washer and Electric Dryer Hookup
Kitchen
- Breakfast Bar
- Microwave
- Dishwasher
- Kitchen Island
- Disposal
Bedrooms and Bathrooms
- 5 Bedrooms
Unfinished Basement
- Walk-Out Basement
- Basement Fills Entire Space Under The House
- Walk-Up Access
- Interior and Exterior Basement Entry
- Sump Pump
- Stubbed For A Bathroom
- Basement Storage
- Natural lighting in basement
Outdoor Features
- Deck
- Fire Pit
- Front Porch
Schools
- Southwest Middle School
- Olympic High School
Utilities
- Forced Air Heating and Cooling System
- Vented Exhaust Fan
- Heating System Uses Natural Gas
- Cable TV Available
Listing and Financial Details
- Assessor Parcel Number 219-326-58
Community Details
Overview
- Braesael Association, Phone Number (704) 847-3507
- Chateau Subdivision
Amenities
- Picnic Area
Recreation
- Community Playground
- Community Pool
Ownership History
Purchase Details
Home Financials for this Owner
Home Financials are based on the most recent Mortgage that was taken out on this home.Purchase Details
Home Financials for this Owner
Home Financials are based on the most recent Mortgage that was taken out on this home.Similar Homes in Charlotte, NC
Home Values in the Area
Average Home Value in this Area
Purchase History
| Date | Type | Sale Price | Title Company |
|---|---|---|---|
| Warranty Deed | $569,000 | None Listed On Document | |
| Special Warranty Deed | $328,000 | None Available |
Mortgage History
| Date | Status | Loan Amount | Loan Type |
|---|---|---|---|
| Previous Owner | $521,061 | FHA | |
| Previous Owner | $262,279 | New Conventional |
Property History
| Date | Event | Price | Change | Sq Ft Price |
|---|---|---|---|---|
| 06/30/2025 06/30/25 | Sold | $569,000 | -0.2% | $187 / Sq Ft |
| 05/12/2025 05/12/25 | Pending | -- | -- | -- |
| 05/03/2025 05/03/25 | For Sale | $569,900 | -- | $187 / Sq Ft |
Tax History Compared to Growth
Tax History
| Year | Tax Paid | Tax Assessment Tax Assessment Total Assessment is a certain percentage of the fair market value that is determined by local assessors to be the total taxable value of land and additions on the property. | Land | Improvement |
|---|---|---|---|---|
| 2023 | $4,189 | $533,000 | $110,000 | $423,000 |
| 2022 | $3,525 | $352,300 | $50,000 | $302,300 |
| 2021 | $3,514 | $352,300 | $50,000 | $302,300 |
| 2020 | $3,507 | $50,000 | $50,000 | $0 |
| 2019 | $65 | $50,000 | $50,000 | $0 |
Agents Affiliated with this Home
-
J
Seller's Agent in 2025
Jim Vivian
Coldwell Banker Realty
-
M
Buyer's Agent in 2025
Mark Williams
A.G. Williams Real Estate Appraisal
Map
Source: Canopy MLS (Canopy Realtor® Association)
MLS Number: 4253311
APN: 219-326-58
- 13314 Pontchatrain Ave
- 14505 Rhodes Hall Dr
- 14734 Rivergate Pkwy
- 12014 Belmont Mansion Dr
- 16200 Winfield Hall Dr
- 15321 Superior St
- 12708 Hamilton Rd
- 12926 Hamilton Rd
- 14124 Southbridge Forest Dr
- 14806 Karina Falls Ct
- 13044 Cottage Crest Ln
- 14150 Southbridge Forest Dr
- 10120 Berkeley Castle Dr
- 13111 Cottage Crest Ln
- 14924 Jerpoint Abby Dr
- 11510 Wrigley Mansion Dr
- 13505 Walkers Creek Dr
- 3183 N Carolina 160
- 14922 Rolling Sky Dr
- 12517 Pine Terrace Ct






