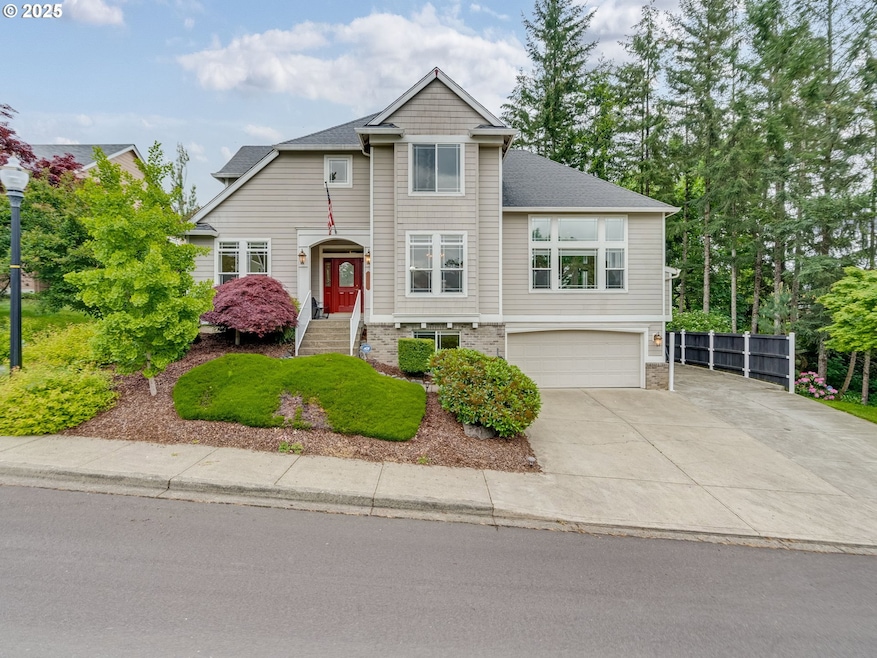Welcome to Your New Home in "THE GATEWAY TO THE GORGE" Washougal, WA! This spacious 4-bedroom, 2.5-bath home with a dedicated office/den is nestled in the desirable Rollingwood Ridge neighborhood of Washougal, WA. Step through the front door and pass your home office, the primary suite, and formal dining room into a beautifully designed kitchen featuring cherry wood floors, stainless steel appliances, pantry, island, breakfast nook, and a gas stove perfect for culinary enthusiasts. The great room boasts soaring ceilings, crisp white woodwork, custom built-ins, and expansive windows that flood the space with natural light—offering serene views of the lush forest that backs up to Campen Creek. Upstairs, you’ll find two additional bedrooms and a full bathroom, while the daylight basement hosts a fourth bedroom—ideal for guests or multigenerational living. The oversized 2-car garage includes an 850 sq. ft. shop area, offering endless possibilities for projects or storage. Out back, enjoy year-round entertaining on your covered deck, soak in the hot tub beneath a remote-controlled retractable canopy, and relax in the natural beauty of your wooded backyard retreat. The side yard is reinforced with rebar and pavement—ready for RV parking and hookups. Don’t miss your chance to own this incredible home—schedule your tour today!







