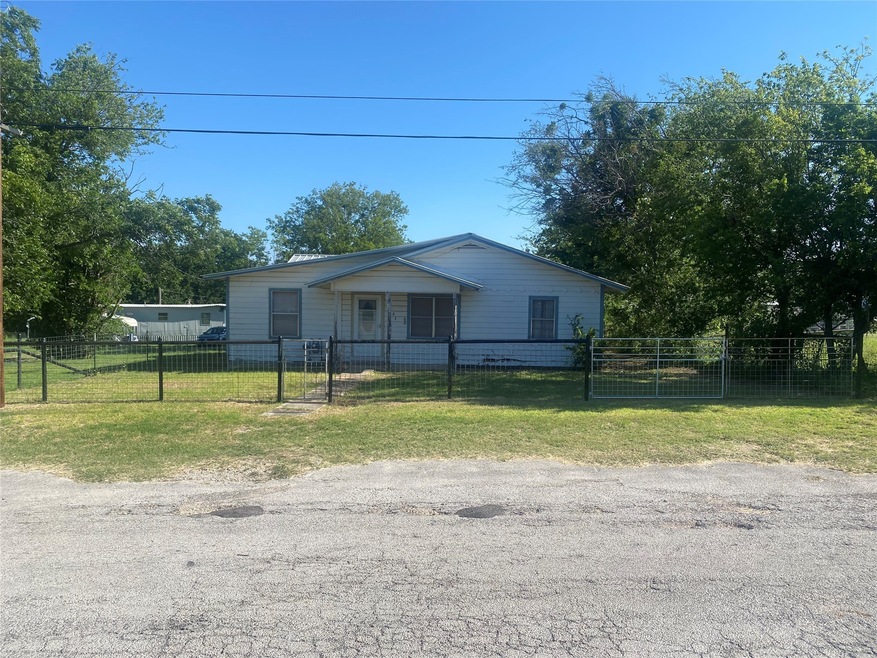
1604 5th St Goldthwaite, TX 76844
Estimated payment $498/month
Highlights
- Open Floorplan
- Partially Wooded Lot
- Ceramic Tile Flooring
- Goldthwaite Elementary School Rated A
- Traditional Architecture
- 1-Story Property
About This Home
Welcome home to this traditional three bedrooms two bath home surrounded by large shade trees and a big back yard perfect for outdoor barbeques enjoying family and friends. This 1840 sq ft home has an open concept with two living areas and a large kitchen. Kitchen is a blank slate to create a fantastic kitchen looking out to a large area that includes two nice size dinning room areas. Both bathrooms have easy access step in showers with plenty of cabinet space for linens and accessories. Laundry room, large enough for cabinets, utility sink, Extra Freezer. Current owner will leave the laminate wood flooring for the buyer to use where they want to put in new flooring. Perfect property to rehab as a rental or to call home, this property is a must see with unlimited possibilities.
Home Details
Home Type
- Single Family
Est. Annual Taxes
- $1,409
Year Built
- Built in 1960
Lot Details
- 0.3 Acre Lot
- Gated Home
- Barbed Wire
- Pipe Fencing
- Wire Fence
- Partially Wooded Lot
- Few Trees
- Back Yard
Parking
- No Garage
Home Design
- Traditional Architecture
- Pillar, Post or Pier Foundation
- Block Foundation
- Metal Roof
Interior Spaces
- 1,840 Sq Ft Home
- 1-Story Property
- Open Floorplan
Flooring
- Laminate
- Ceramic Tile
- Vinyl
Bedrooms and Bathrooms
- 3 Bedrooms
- 2 Full Bathrooms
Outdoor Features
- Outdoor Storage
Schools
- Goldthwaite Elementary School
- Goldthwaite High School
Community Details
- Pt Of J T Brumfield, Abst 107, W F Subdivision
Listing and Financial Details
- Assessor Parcel Number R000004294
Map
Home Values in the Area
Average Home Value in this Area
Tax History
| Year | Tax Paid | Tax Assessment Tax Assessment Total Assessment is a certain percentage of the fair market value that is determined by local assessors to be the total taxable value of land and additions on the property. | Land | Improvement |
|---|---|---|---|---|
| 2024 | $1,409 | $94,090 | $9,850 | $84,240 |
| 2023 | $1,230 | $82,060 | $9,850 | $72,210 |
| 2022 | $1,136 | $66,660 | $9,850 | $56,810 |
| 2021 | $1,173 | $59,100 | $7,260 | $51,840 |
| 2020 | $1,395 | $69,810 | $5,960 | $63,850 |
| 2019 | $1,302 | $62,260 | $5,960 | $56,300 |
| 2018 | $1,380 | $62,260 | $5,960 | $56,300 |
| 2017 | $1,119 | $56,360 | $5,960 | $50,400 |
| 2016 | $1,000 | $50,230 | $5,960 | $44,270 |
| 2015 | -- | $50,230 | $5,960 | $44,270 |
| 2014 | -- | $50,230 | $5,960 | $44,270 |
Property History
| Date | Event | Price | Change | Sq Ft Price |
|---|---|---|---|---|
| 07/15/2025 07/15/25 | Pending | -- | -- | -- |
| 06/19/2025 06/19/25 | For Sale | $70,000 | -- | $38 / Sq Ft |
Purchase History
| Date | Type | Sale Price | Title Company |
|---|---|---|---|
| Grant Deed | -- | -- |
Similar Home in Goldthwaite, TX
Source: North Texas Real Estate Information Systems (NTREIS)
MLS Number: 20973797
APN: R000004294
- 708 Barrow St
- 1310 7th St
- 1412 8th St
- 1811 Saylor St
- 1407 S Maple St
- 601 Mcintosh St
- 891 U S 183
- 901 W Front St
- 1409 Parker St
- 144 Live Oak St
- 144 S Live Oak Mott
- 1310 Hanna Valley Rd
- 1681 Farm To Market Road 574
- 1611 Live Oak St
- 1500 Freedom
- 1698 Trent St
- 76 S Us Hwy 183
- 1508 Freedom St
- 2002 America St
- 2000 America St






