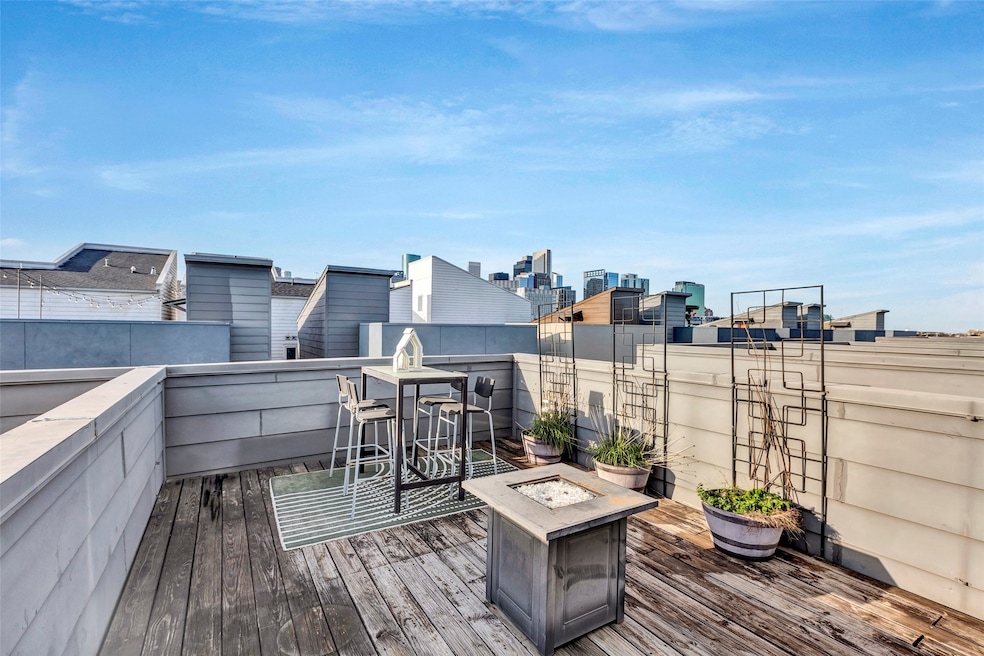
1604 Bastrop St Houston, TX 77003
East Downtown NeighborhoodHighlights
- Gated Community
- Contemporary Architecture
- Hydromassage or Jetted Bathtub
- Deck
- Wood Flooring
- 3-minute walk to Houston International Promenade
About This Home
As of August 2025Turnkey Living in EaDo! Welcome to 1604 Bastrop St—a stylish, move-in ready home in Houston’s East End, perfect for first-time buyers or investors. This freestanding, street-facing gem sits minutes from Downtown Houston, Discovery Green, the Convention Center, and a quick commute to the Texas Medical Center. Featuring 2 beds, 2.5 baths, a bonus flex space ideal for an office or gym, and an open-concept second floor full of natural light. Enjoy a private balcony and a rooftop terrace with downtown skyline views. Freshly painted and includes select furnishings (living, dining, study, rooftop). With walkability, location, and motivated sellers—this is a rare EaDo opportunity you don’t want to miss!
Last Agent to Sell the Property
Real Broker, LLC License #0674630 Listed on: 05/29/2025

Home Details
Home Type
- Single Family
Est. Annual Taxes
- $7,992
Year Built
- Built in 2008
Lot Details
- 1,770 Sq Ft Lot
HOA Fees
- $125 Monthly HOA Fees
Parking
- 2 Car Attached Garage
Home Design
- Contemporary Architecture
- Slab Foundation
- Composition Roof
- Cement Siding
- Stucco
Interior Spaces
- 2,008 Sq Ft Home
- 4-Story Property
- High Ceiling
- Ceiling Fan
- Family Room Off Kitchen
- Combination Dining and Living Room
- Home Office
- Utility Room
- Washer and Electric Dryer Hookup
Kitchen
- Electric Oven
- Electric Range
- Microwave
- Dishwasher
- Kitchen Island
- Granite Countertops
- Disposal
Flooring
- Wood
- Tile
- Slate Flooring
Bedrooms and Bathrooms
- 2 Bedrooms
- En-Suite Primary Bedroom
- Double Vanity
- Hydromassage or Jetted Bathtub
- Separate Shower
Eco-Friendly Details
- Energy-Efficient Windows with Low Emissivity
- Energy-Efficient Thermostat
Outdoor Features
- Deck
- Patio
Schools
- Lantrip Elementary School
- Navarro Middle School
- Wheatley High School
Utilities
- Central Heating and Cooling System
- Programmable Thermostat
Community Details
Overview
- Association fees include common areas
- Prime Realty Pm Association, Phone Number (281) 487-3345
- Joseph Majumder 02 Subdivision
Security
- Gated Community
Ownership History
Purchase Details
Home Financials for this Owner
Home Financials are based on the most recent Mortgage that was taken out on this home.Similar Homes in Houston, TX
Home Values in the Area
Average Home Value in this Area
Purchase History
| Date | Type | Sale Price | Title Company |
|---|---|---|---|
| Vendors Lien | -- | None Available |
Mortgage History
| Date | Status | Loan Amount | Loan Type |
|---|---|---|---|
| Closed | $160,000 | New Conventional |
Property History
| Date | Event | Price | Change | Sq Ft Price |
|---|---|---|---|---|
| 08/28/2025 08/28/25 | Sold | -- | -- | -- |
| 07/24/2025 07/24/25 | Pending | -- | -- | -- |
| 05/29/2025 05/29/25 | For Sale | $364,888 | -- | $182 / Sq Ft |
Tax History Compared to Growth
Tax History
| Year | Tax Paid | Tax Assessment Tax Assessment Total Assessment is a certain percentage of the fair market value that is determined by local assessors to be the total taxable value of land and additions on the property. | Land | Improvement |
|---|---|---|---|---|
| 2024 | $5,163 | $359,688 | $83,985 | $275,703 |
| 2023 | $5,163 | $387,786 | $83,985 | $303,801 |
| 2022 | $7,901 | $339,552 | $83,985 | $255,567 |
| 2021 | $7,794 | $317,387 | $83,985 | $233,402 |
| 2020 | $8,057 | $316,366 | $83,985 | $232,381 |
| 2019 | $8,587 | $330,194 | $83,985 | $246,209 |
| 2018 | $5,679 | $293,989 | $83,985 | $210,004 |
| 2017 | $7,826 | $309,501 | $83,985 | $225,516 |
| 2016 | $7,986 | $315,837 | $83,985 | $231,852 |
| 2015 | -- | $338,967 | $83,985 | $254,982 |
| 2014 | -- | $291,967 | $73,296 | $218,671 |
Agents Affiliated with this Home
-
David Outlaw
D
Seller's Agent in 2025
David Outlaw
Real Broker, LLC
(832) 553-8300
3 in this area
23 Total Sales
-
Katelyn Day

Seller Co-Listing Agent in 2025
Katelyn Day
Real Broker, LLC
(832) 317-6006
16 in this area
623 Total Sales
-
Vanessa Frost Ellis
V
Buyer's Agent in 2025
Vanessa Frost Ellis
Lot & Block Properties
(713) 647-1137
1 in this area
53 Total Sales
Map
Source: Houston Association of REALTORS®
MLS Number: 61040962
APN: 1291020010010
- 2013 Saint Emanuel St
- 1312 Live Oak St Unit 218
- 1312 Live Oak St Unit 213
- 1312 Live Oak St Unit 215
- 2109 Gray St
- 2323 Polk St Unit 302
- 2425 Polk St
- 1513 Nagle St
- 1224 Saint Charles St
- 2113 Emancipation Ave
- 2409 Webster St
- 2117 Emancipation Ave
- 1711 Aden Mist Dr
- 1717 Aden Mist Dr
- 2205 Bastrop St
- 2503 Dallas St
- 2719 Clay St
- 1708 Aden Mist Dr
- 2209 Bastrop St
- 1113 Saint Charles St






