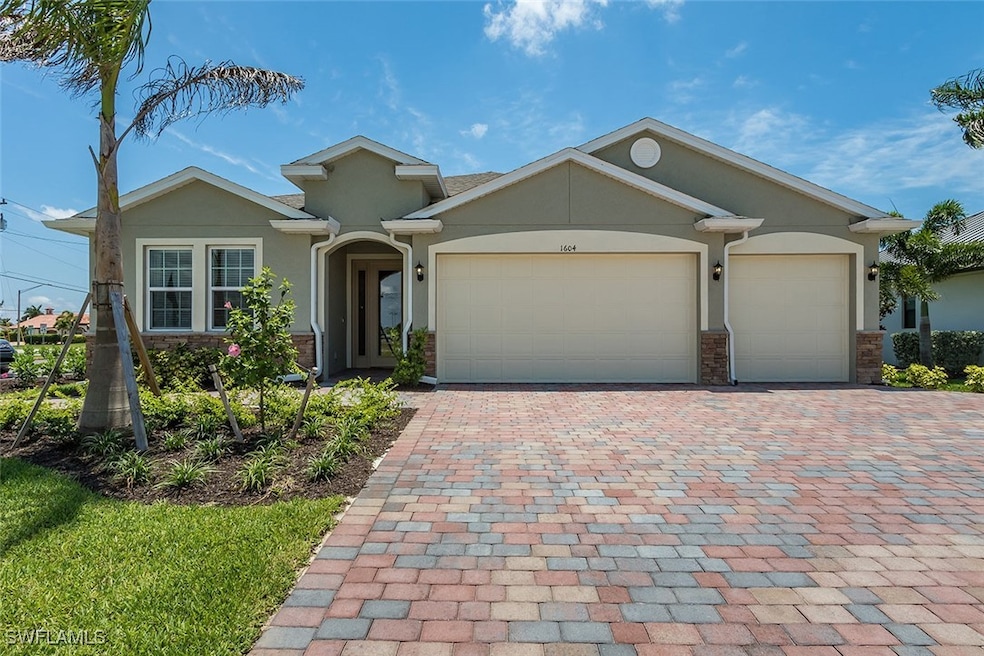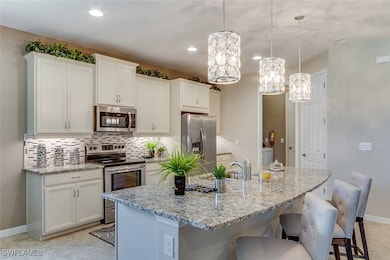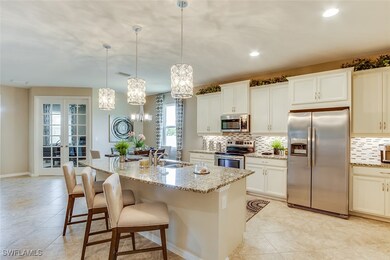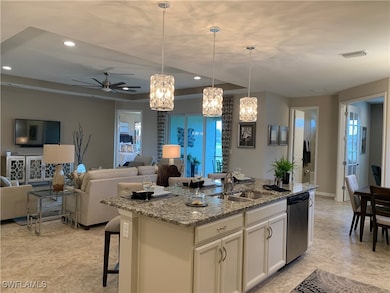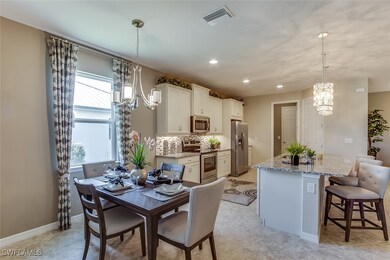
1604 Beach Pkwy W Cape Coral, FL 33914
Pelican NeighborhoodHighlights
- New Construction
- High Ceiling
- Den
- Cape Elementary School Rated A-
- No HOA
- Walk-In Pantry
About This Home
As of March 2025BUILDERS MODEL HOME FOR SALE! This home boasts 2,368 square feet with designer upgrades galore is waiting for you. Upon entering the Destin, two bedrooms and a full bath can be found to the side, and a bright, naturally lit kitchen, great room, dining room, and breakfast nook can be found straight ahead. Every aspect of this home design accentuates the open-concept feel, with the kitchen featured at the heart of the home. The kitchen includes a large center island, plenty of cabinet and counter space, and a convenient walk-in pantry. The primary bedroom is located at the back of the home for privacy and features a charming tray ceiling, two walk-in closets, a double vanity, garden tub, and separate shower. There is a den with double doors in leui of the fourth bedroom with the third bathroom next to it. Off of the great room is a spacious covered lanai that provides a great space for relaxing or dining al fresco Our Tradition Series come complete with a full irrigation system, professionally landscaped and Smart Home package
Home Details
Home Type
- Single Family
Est. Annual Taxes
- $6,874
Year Built
- Built in 2019 | New Construction
Lot Details
- 10,019 Sq Ft Lot
- Lot Dimensions are 80 x 125 x 80 x 125
- North Facing Home
- Rectangular Lot
- Sprinkler System
- Property is zoned R1-D
Parking
- 3 Car Attached Garage
- Garage Door Opener
- Driveway
Home Design
- Shingle Roof
- Stucco
Interior Spaces
- 2,368 Sq Ft Home
- 1-Story Property
- Tray Ceiling
- High Ceiling
- Double Hung Windows
- Sliding Windows
- French Doors
- Open Floorplan
- Den
Kitchen
- Walk-In Pantry
- Self-Cleaning Oven
- Electric Cooktop
- Microwave
- Freezer
- Dishwasher
- Kitchen Island
- Disposal
Flooring
- Carpet
- Tile
Bedrooms and Bathrooms
- 3 Bedrooms
- Split Bedroom Floorplan
- Walk-In Closet
- 3 Full Bathrooms
- Dual Sinks
- Bathtub
- Separate Shower
Home Security
- Impact Glass
- High Impact Door
Accessible Home Design
- Handicap Accessible
Utilities
- Central Heating and Cooling System
- Sewer Assessments
- Cable TV Available
Listing and Financial Details
- Home warranty included in the sale of the property
- Legal Lot and Block 39 / 4740
- Assessor Parcel Number 09-45-23-C2-04740.0390
Community Details
Overview
- No Home Owners Association
- Association fees include road maintenance, sewer, street lights, trash, water
- Cape Coral Subdivision
Security
- Card or Code Access
Ownership History
Purchase Details
Purchase Details
Purchase Details
Purchase Details
Purchase Details
Purchase Details
Purchase Details
Purchase Details
Home Financials for this Owner
Home Financials are based on the most recent Mortgage that was taken out on this home.Purchase Details
Similar Homes in Cape Coral, FL
Home Values in the Area
Average Home Value in this Area
Purchase History
| Date | Type | Sale Price | Title Company |
|---|---|---|---|
| Warranty Deed | $100,000 | Sun National Title Co | |
| Quit Claim Deed | -- | Sun National Title Co | |
| Quit Claim Deed | -- | Attorney | |
| Warranty Deed | -- | None Available | |
| Warranty Deed | $140,000 | Omega Land Title Llc | |
| Warranty Deed | $203,800 | Palm Title Associates Inc | |
| Warranty Deed | -- | None Available | |
| Corporate Deed | -- | None Available | |
| Warranty Deed | $64,900 | -- |
Mortgage History
| Date | Status | Loan Amount | Loan Type |
|---|---|---|---|
| Previous Owner | $499,900 | Unknown |
Property History
| Date | Event | Price | Change | Sq Ft Price |
|---|---|---|---|---|
| 04/30/2025 04/30/25 | Pending | -- | -- | -- |
| 03/31/2025 03/31/25 | Sold | $416,000 | -0.2% | $176 / Sq Ft |
| 03/31/2025 03/31/25 | Pending | -- | -- | -- |
| 02/28/2025 02/28/25 | Price Changed | $416,999 | -7.3% | $176 / Sq Ft |
| 02/05/2025 02/05/25 | Price Changed | $449,999 | -2.2% | $190 / Sq Ft |
| 02/03/2025 02/03/25 | For Sale | $459,999 | 0.0% | $194 / Sq Ft |
| 01/08/2025 01/08/25 | For Sale | $459,999 | -- | $194 / Sq Ft |
Tax History Compared to Growth
Tax History
| Year | Tax Paid | Tax Assessment Tax Assessment Total Assessment is a certain percentage of the fair market value that is determined by local assessors to be the total taxable value of land and additions on the property. | Land | Improvement |
|---|---|---|---|---|
| 2024 | $6,726 | $345,802 | -- | -- |
| 2023 | $6,874 | $314,365 | $0 | $0 |
| 2022 | $6,282 | $285,786 | $0 | $0 |
| 2021 | $5,669 | $293,700 | $39,500 | $254,200 |
| 2020 | $5,242 | $243,856 | $37,700 | $206,156 |
| 2019 | $1,401 | $27,300 | $27,300 | $0 |
| 2018 | $1,471 | $26,000 | $26,000 | $0 |
| 2017 | $1,627 | $34,238 | $34,238 | $0 |
| 2016 | $1,257 | $16,700 | $16,700 | $0 |
| 2015 | $1,289 | $15,200 | $15,200 | $0 |
| 2014 | $1,268 | $18,700 | $18,700 | $0 |
| 2013 | -- | $9,100 | $9,100 | $0 |
Agents Affiliated with this Home
-

Seller's Agent in 2025
Allan Lewis Pa
BB&C Realty
(239) 707-5552
19 in this area
139 Total Sales
-
S
Buyer's Agent in 2025
Sandy Saddleson
Premiere Plus Realty Company
(239) 404-3972
1 in this area
99 Total Sales
Map
Source: Florida Gulf Coast Multiple Listing Service
MLS Number: 225002059
APN: 09-45-23-C2-04740.0390
- 1600 Beach Pkwy W
- 3809 SW 16th Place
- 4304 SW 16th Place
- 1700 Beach Pkwy W Unit 27
- 1525 SW 43rd Terrace
- 4125 Chiquita Blvd S
- 4216 SW 15th Ave
- 1708 Beach Pkwy W
- 4213 SW 15th Ave
- 1521 SW 43rd Ln
- 1716 Beach Pkwy W
- 4333 SW 16th Place
- 1709 SW 43rd Terrace
- 4111 SW 15th Place
- 4125 SW 15th Ave
- 1518 SW 43rd Ln
- 2303 SW 43rd Terrace
- 1422 SW 43rd Ln
- 4406 SW 16th Place
- 4404 SW 15th Place
