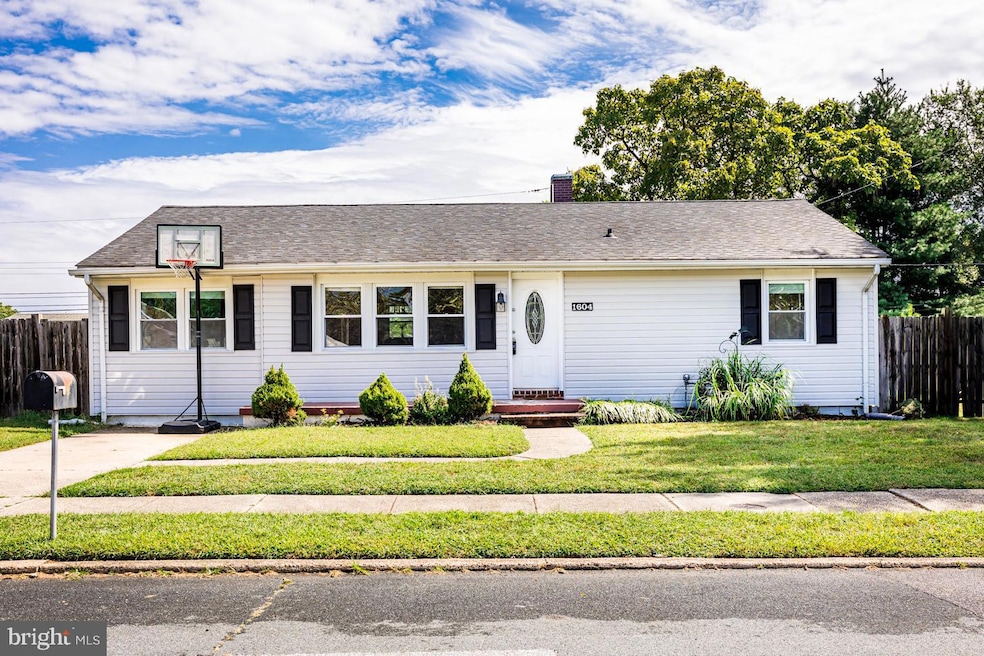1604 Bedford Rd Glen Burnie, MD 21061
Estimated payment $2,253/month
Highlights
- Very Popular Property
- Traditional Floor Plan
- Main Floor Bedroom
- Above Ground Pool
- Rambler Architecture
- No HOA
About This Home
This move-in ready home has an open floor plan with kitchen and breakfast room opening into the living room. It was totally rehabbed in 2013 including new doors and windows, architectural shingles, large open kitchen with maple cabinets, stainless steel appliances, new electric, new HVAC, new bathrooms, new six panel doors and trim, new light fixtures. Recent improvements include all new siding with a layer of insulation to reduce energy bills, luxury vinyl plank flooring throughout the home and the entire home has just been painted in neutral shade of gray. The fenced rear yard is an oasis for family fun with cookouts on the patio, above ground pool to cool off on hot summer days and large play area for badminton, kicking soccer balls, etc. Large shed in rear yard for extra storage!
Home Details
Home Type
- Single Family
Est. Annual Taxes
- $3,062
Year Built
- Built in 1955 | Remodeled in 2013
Lot Details
- 10,125 Sq Ft Lot
- Board Fence
- Landscaped
- Back Yard Fenced and Front Yard
- Property is in very good condition
- Property is zoned R5
Home Design
- Rambler Architecture
- Block Foundation
- Shingle Roof
- Asphalt Roof
- Vinyl Siding
Interior Spaces
- 1,196 Sq Ft Home
- Property has 1 Level
- Traditional Floor Plan
- Ceiling Fan
- Double Pane Windows
- Vinyl Clad Windows
- Insulated Windows
- Window Treatments
- Insulated Doors
- Six Panel Doors
- Living Room
- Breakfast Room
- Formal Dining Room
Kitchen
- Eat-In Country Kitchen
- Gas Oven or Range
- Self-Cleaning Oven
- Dishwasher
Bedrooms and Bathrooms
- 3 Main Level Bedrooms
Laundry
- Laundry Room
- Laundry on main level
- Electric Dryer
- Washer
Parking
- 1 Parking Space
- 1 Driveway Space
- On-Street Parking
- Off-Street Parking
Outdoor Features
- Above Ground Pool
- Patio
- Shed
Utilities
- Forced Air Heating and Cooling System
- Natural Gas Water Heater
- Cable TV Available
Community Details
- No Home Owners Association
- Glen Heights Subdivision
Listing and Financial Details
- Tax Lot 18
- Assessor Parcel Number 020532801603672
Map
Home Values in the Area
Average Home Value in this Area
Tax History
| Year | Tax Paid | Tax Assessment Tax Assessment Total Assessment is a certain percentage of the fair market value that is determined by local assessors to be the total taxable value of land and additions on the property. | Land | Improvement |
|---|---|---|---|---|
| 2025 | $2,726 | $264,900 | $163,700 | $101,200 |
| 2024 | $2,726 | $244,933 | $0 | $0 |
| 2023 | $2,157 | $224,967 | $0 | $0 |
| 2022 | $2,438 | $205,000 | $120,700 | $84,300 |
| 2021 | $4,795 | $199,567 | $0 | $0 |
| 2020 | $2,316 | $194,133 | $0 | $0 |
| 2019 | $2,278 | $188,700 | $110,700 | $78,000 |
| 2018 | $1,869 | $184,300 | $0 | $0 |
| 2017 | $2,151 | $179,900 | $0 | $0 |
| 2016 | -- | $175,500 | $0 | $0 |
| 2015 | -- | $169,100 | $0 | $0 |
| 2014 | -- | $162,700 | $0 | $0 |
Property History
| Date | Event | Price | Change | Sq Ft Price |
|---|---|---|---|---|
| 09/11/2025 09/11/25 | For Sale | $375,000 | +66.7% | $314 / Sq Ft |
| 11/05/2013 11/05/13 | Sold | $225,000 | 0.0% | $188 / Sq Ft |
| 10/04/2013 10/04/13 | Pending | -- | -- | -- |
| 10/04/2013 10/04/13 | For Sale | $225,000 | -- | $188 / Sq Ft |
Purchase History
| Date | Type | Sale Price | Title Company |
|---|---|---|---|
| Deed | $225,000 | Sage Title Group Llc | |
| Deed | -- | -- | |
| Deed | -- | None Available | |
| Deed | -- | -- |
Mortgage History
| Date | Status | Loan Amount | Loan Type |
|---|---|---|---|
| Open | $69,000 | New Conventional | |
| Closed | $20,000 | New Conventional | |
| Open | $160,000 | New Conventional | |
| Closed | $20,000 | Purchase Money Mortgage | |
| Closed | $180,000 | Purchase Money Mortgage |
Source: Bright MLS
MLS Number: MDAA2125488
APN: 05-328-01603672
- 1131 Armistead St
- 5725 Howard Dr
- 5721 Howard Dr
- 5715 Howard Dr
- Lynette Plan at Enclave at Arundel Hills
- Lana Plan at Enclave at Arundel Hills
- 5728 Howard Dr
- 5737 Howard Dr
- 5722 Howard Dr
- 6439 Wilben Rd
- 703 Juniper Rd
- 508 Alden St
- 1 Greenwood Ave
- 33 Mapledale Ave
- 37 Archwood Ave
- 908 Wanda Rd
- 415 Grove Ridge Ct
- 104 1st Ave W
- 105 1st Ave W
- 6424 Lincoln Ct
- 30 Archwood Ave
- 6533 Cedar Furnace Cir
- 416 Hillview Dr
- 6434 Lincoln Ct
- 6428 Union Ct
- 218 Candle Light Ln
- 414 N Broadview Blvd
- 116 B Warwickshire Ln
- 513 Oak Grove Rd
- 116 Haile Ave
- 90 Hammonds Ln
- 112 Water Fountain Way Unit 302
- 105 Reddish Hill Way
- 116 Water Fountain Way Unit 204
- 57 Glen Ridge Rd
- 6505 Polynesian Ln
- 6610 Buskin Ln
- 6700 Rapid Water Way Unit 103
- 6700 Rapid Water Way Unit 204
- 6800 Rapid Water Way Unit 204







