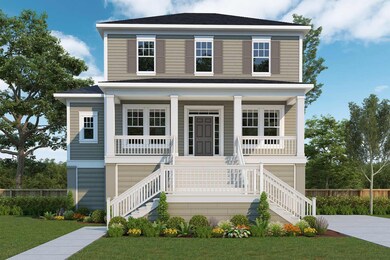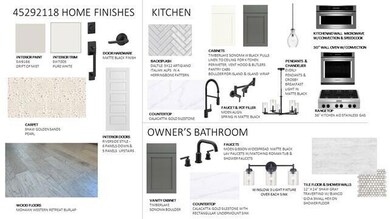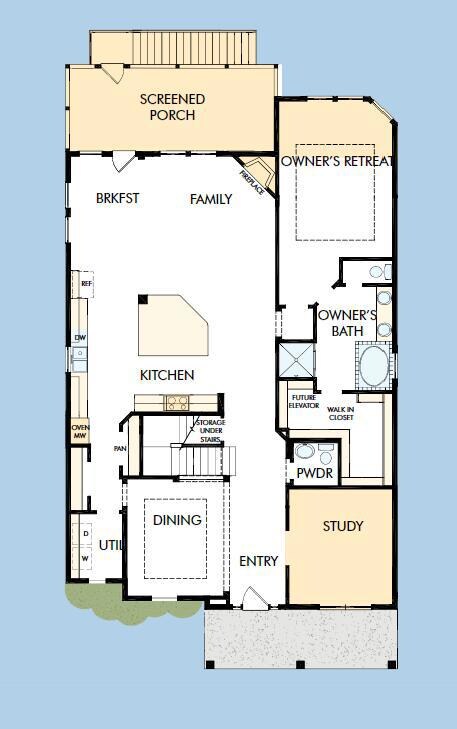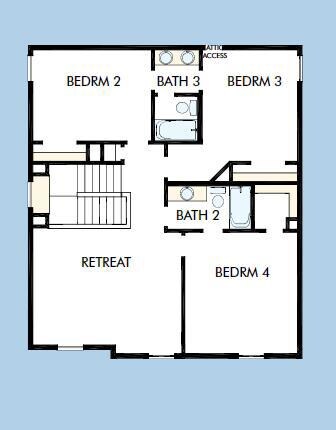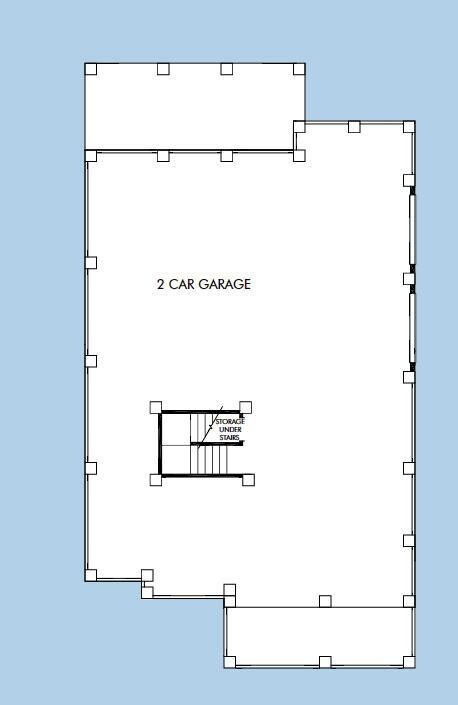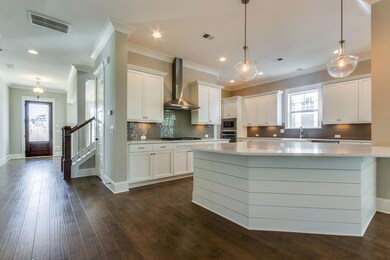
1604 Bernier Commons Johns Island, SC 29455
Highlights
- Boat Dock
- Home Energy Rating Service (HERS) Rated Property
- Traditional Architecture
- New Construction
- Wooded Lot
- Wood Flooring
About This Home
As of February 2024Approximatley 1/3 acres backing to open space! This beautiful elevated Jagger II home has lowcountry charm in a modern build. There is an elevator shaft to the first floor to convert when you are ready. The open concept home is perfect for everyday living and entertaining. Professional Designers made all designer-grade selections, outfitting the large chef's kitchen to the max, creating attractive coastal and timeless finishes. Double stacked upgraded cabinetry, calacutta gold quartz countertops, custom range hood, stainless appliances, apron front farm sink, high end Kitchen Aid appliances, and the list goes on. The center island in the kitchen is the heart of the home and overlooks the breakfast nook and family room with fireplace. Your living space is expanded with the screenporch with private wooded views. Enjoy time with your favorite beverage or griling for a group. Upon entering the home is a formal dining room with an amazing Butler's Pantry and flexible study with french doors- home office, quiet den, kids space... The Owner's Retreat is on the main level with views of the lowcountry homesite. The bath is spa like with soaking tub and shower. Upstairs is a flexible Retreat space to decorate to meet your family needs. Three additional bedrooms are on the 2nd level. Rushland Plantation is privately nestled off the Stono River and includes a community dock, and swimming pool.
Last Agent to Sell the Property
Weekley Homes L P License #84261 Listed on: 11/04/2022
Home Details
Home Type
- Single Family
Est. Annual Taxes
- $15,453
Year Built
- Built in 2023 | New Construction
Lot Details
- 0.3 Acre Lot
- Cul-De-Sac
- Wooded Lot
Parking
- 2 Car Garage
- Garage Door Opener
Home Design
- Traditional Architecture
- Raised Foundation
- Architectural Shingle Roof
- Asphalt Roof
- Cement Siding
Interior Spaces
- 3,067 Sq Ft Home
- 2-Story Property
- Smooth Ceilings
- High Ceiling
- Ceiling Fan
- Gas Log Fireplace
- Thermal Windows
- Insulated Doors
- Family Room with Fireplace
- Formal Dining Room
- Bonus Room
- Utility Room with Study Area
- Laundry Room
Kitchen
- Eat-In Kitchen
- Kitchen Island
Flooring
- Wood
- Ceramic Tile
Bedrooms and Bathrooms
- 4 Bedrooms
- Walk-In Closet
- Garden Bath
Outdoor Features
- Screened Patio
- Front Porch
Schools
- Angel Oak Elementary School
- Haut Gap Middle School
- St. Johns High School
Utilities
- Forced Air Heating and Cooling System
- Heating System Uses Natural Gas
Additional Features
- Adaptable For Elevator
- Home Energy Rating Service (HERS) Rated Property
Listing and Financial Details
- Home warranty included in the sale of the property
Community Details
Overview
- Rushland Plantation Subdivision
Recreation
- Boat Dock
- Community Pool
- Trails
Ownership History
Purchase Details
Home Financials for this Owner
Home Financials are based on the most recent Mortgage that was taken out on this home.Purchase Details
Purchase Details
Purchase Details
Purchase Details
Purchase Details
Home Financials for this Owner
Home Financials are based on the most recent Mortgage that was taken out on this home.Purchase Details
Similar Homes in Johns Island, SC
Home Values in the Area
Average Home Value in this Area
Purchase History
| Date | Type | Sale Price | Title Company |
|---|---|---|---|
| Deed | -- | None Listed On Document | |
| Deed | $1,176,837 | None Listed On Document | |
| Deed | $565,060 | None Listed On Document | |
| Deed | $599,544 | None Listed On Document | |
| Deed | $205,000 | None Listed On Document | |
| Deed | $90,000 | None Available | |
| Limited Warranty Deed | $115,000 | -- |
Property History
| Date | Event | Price | Change | Sq Ft Price |
|---|---|---|---|---|
| 07/14/2025 07/14/25 | Price Changed | $1,399,000 | -1.4% | $456 / Sq Ft |
| 06/26/2025 06/26/25 | Price Changed | $1,419,000 | -0.4% | $463 / Sq Ft |
| 06/17/2025 06/17/25 | Price Changed | $1,424,000 | -1.7% | $464 / Sq Ft |
| 05/27/2025 05/27/25 | Price Changed | $1,449,000 | -2.7% | $472 / Sq Ft |
| 05/20/2025 05/20/25 | Price Changed | $1,489,950 | -0.7% | $486 / Sq Ft |
| 04/22/2025 04/22/25 | For Sale | $1,499,950 | +27.5% | $489 / Sq Ft |
| 02/06/2024 02/06/24 | Sold | $1,176,837 | -2.2% | $384 / Sq Ft |
| 02/22/2023 02/22/23 | Price Changed | $1,203,072 | -0.3% | $392 / Sq Ft |
| 11/04/2022 11/04/22 | For Sale | $1,207,067 | +1241.2% | $394 / Sq Ft |
| 09/20/2018 09/20/18 | Sold | $90,000 | 0.0% | -- |
| 08/21/2018 08/21/18 | Pending | -- | -- | -- |
| 12/07/2016 12/07/16 | For Sale | $90,000 | -- | -- |
Tax History Compared to Growth
Tax History
| Year | Tax Paid | Tax Assessment Tax Assessment Total Assessment is a certain percentage of the fair market value that is determined by local assessors to be the total taxable value of land and additions on the property. | Land | Improvement |
|---|---|---|---|---|
| 2023 | $15,453 | $12,300 | $0 | $0 |
| 2022 | $3,248 | $12,300 | $0 | $0 |
| 2021 | $1,408 | $5,400 | $0 | $0 |
| 2020 | $1,398 | $5,400 | $0 | $0 |
| 2019 | $1,467 | $5,400 | $0 | $0 |
| 2017 | $666 | $2,570 | $0 | $0 |
| 2016 | $644 | $2,570 | $0 | $0 |
| 2015 | $614 | $2,570 | $0 | $0 |
| 2014 | $1,723 | $0 | $0 | $0 |
| 2011 | -- | $0 | $0 | $0 |
Agents Affiliated with this Home
-
M
Seller's Agent in 2025
Matthew Poole
Carolina One Real Estate
-
R
Seller Co-Listing Agent in 2025
Randall Sandin
Carolina One Real Estate
-
K
Seller's Agent in 2024
Kelly Maloney
Weekley Homes L P
-
L
Seller's Agent in 2018
Lenora White
Daniel Ravenel Sotheby's International Realty
-
U
Buyer's Agent in 2018
Unrepresented Nonlicensee
UNREPRESENTED NONLICENSEE
Map
Source: CHS Regional MLS
MLS Number: 22028147
APN: 311-00-00-277
- 1705 Ancient Oaks Ln
- 1500 Bower Ln
- 1813 Rushland Grove Ln
- 1515 Bower Ln
- 1518 Bower Ln
- 1306 Chardon Commons
- 2312 Rushland Landing Rd
- 1447 Headquarters Plantation Dr
- 1343 Headquarters Plantation Dr
- 1452 Mcpherson Landing
- 1520 Regimental Ln
- 3107 S Shore Dr
- 3097 S Shore Dr
- 3095 S Shore Dr
- 0 Fenwick Plantation Rd Unit 24026014
- 1563 Headquarters Plantation Dr
- 3021 Rushland Mews
- 1527 River Rd
- 1151 Saint Pauls Parrish Ln
- 1510 Royal Colony Rd

