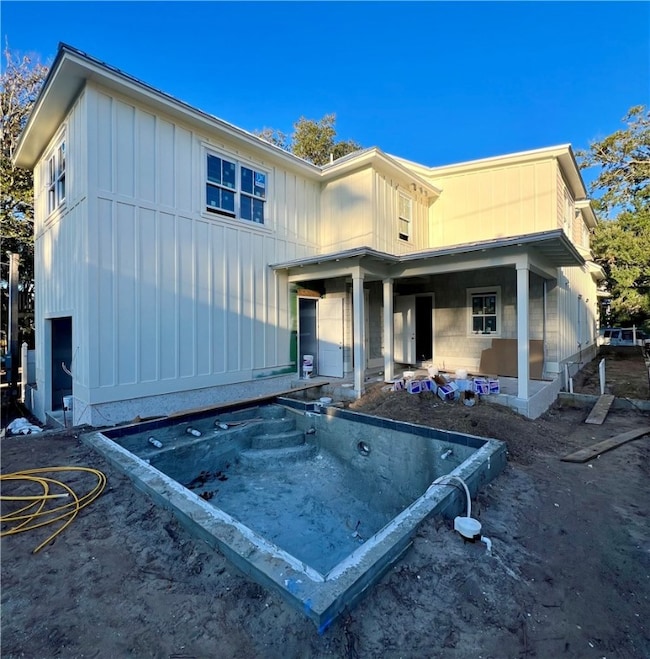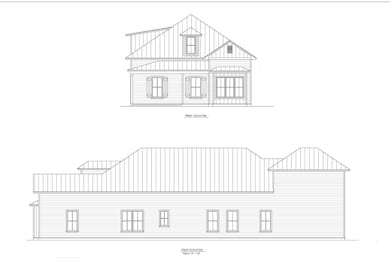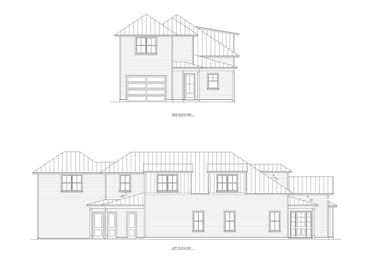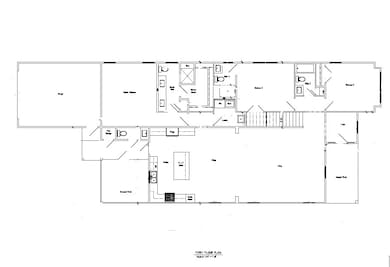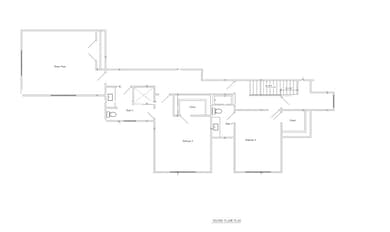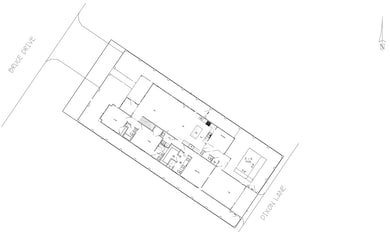1604 Bruce Dr Saint Simons Island, GA 31522
Estimated payment $16,726/month
Highlights
- Under Construction
- Outdoor Pool
- 1 Car Garage
- St. Simons Elementary School Rated A-
About This Home
Brand-New Coastal Retreat on East Beach. Embrace the ultimate coastal lifestyle in this stunning new construction home, just steps from the ocean on St. Simons Island’s sought-after East Beach. Scheduled for completion in early Spring 2026, this beautifully designed residence offers 5 bedrooms, 6 full baths, and a half bath—along with a private pool and a garage perfect for all your beach gear. The main level features an open-concept living and kitchen area ideal for entertaining, complemented by 3 bedrooms and 3 full baths. Enjoy outdoor living year-round on the spacious screened rear porch or the charming covered front porch. Upstairs, you’ll find 2 additional bedrooms with en suite baths, plus a bonus bunk room with its own full bath—perfect for guests or a cozy getaway space. Experience coastal living at its best in this thoughtfully crafted East Beach home.
Home Details
Home Type
- Single Family
Est. Annual Taxes
- $10,965
Year Built
- Built in 2025 | Under Construction
Parking
- 1 Car Garage
Home Design
- 3,435 Sq Ft Home
Bedrooms and Bathrooms
- 5 Bedrooms
Additional Features
- Outdoor Pool
- 6,098 Sq Ft Lot
Community Details
- East Beach Subdivision
Listing and Financial Details
- Home warranty included in the sale of the property
- Assessor Parcel Number 04-03293
Map
Home Values in the Area
Average Home Value in this Area
Tax History
| Year | Tax Paid | Tax Assessment Tax Assessment Total Assessment is a certain percentage of the fair market value that is determined by local assessors to be the total taxable value of land and additions on the property. | Land | Improvement |
|---|---|---|---|---|
| 2025 | $10,965 | $437,200 | $297,000 | $140,200 |
| 2024 | $10,287 | $410,200 | $270,000 | $140,200 |
| 2023 | $5,796 | $414,680 | $288,000 | $126,680 |
| 2022 | $6,303 | $320,760 | $180,000 | $140,760 |
| 2021 | $945 | $254,360 | $180,000 | $74,360 |
| 2020 | $966 | $243,760 | $180,000 | $63,760 |
| 2019 | $966 | $234,760 | $171,000 | $63,760 |
| 2018 | $966 | $234,760 | $171,000 | $63,760 |
| 2017 | $966 | $189,760 | $126,000 | $63,760 |
| 2016 | $787 | $177,520 | $126,000 | $51,520 |
| 2015 | $2,488 | $177,520 | $126,000 | $51,520 |
| 2014 | $2,488 | $150,520 | $99,000 | $51,520 |
Property History
| Date | Event | Price | List to Sale | Price per Sq Ft | Prior Sale |
|---|---|---|---|---|---|
| 10/28/2025 10/28/25 | For Sale | $2,999,990 | +122.2% | $873 / Sq Ft | |
| 06/18/2025 06/18/25 | Sold | $1,350,000 | -6.9% | $718 / Sq Ft | View Prior Sale |
| 06/06/2025 06/06/25 | Pending | -- | -- | -- | |
| 06/04/2025 06/04/25 | For Sale | $1,450,000 | +77.9% | $771 / Sq Ft | |
| 12/27/2021 12/27/21 | Sold | $815,000 | 0.0% | $434 / Sq Ft | View Prior Sale |
| 11/27/2021 11/27/21 | Pending | -- | -- | -- | |
| 11/12/2021 11/12/21 | For Sale | $815,000 | -- | $434 / Sq Ft |
Purchase History
| Date | Type | Sale Price | Title Company |
|---|---|---|---|
| Warranty Deed | $1,350,000 | -- | |
| Warranty Deed | $815,000 | -- | |
| Warranty Deed | $815,000 | -- | |
| Warranty Deed | -- | -- |
Mortgage History
| Date | Status | Loan Amount | Loan Type |
|---|---|---|---|
| Previous Owner | $101,000 | New Conventional |
Source: Golden Isles Association of REALTORS®
MLS Number: 1657631
APN: 04-03293
- 1626 Bruce Dr
- 1709 Dixon Ln
- 6 Coast Cottage Ln
- 17 Sea Oats Ln
- 5 and 7 Sea Oats Ln
- 1524 Wood Ave Unit 303
- 1524 Wood Ave Unit 215
- 1524 Wood Ave Unit 214
- 1524 Wood Ave Unit 314
- 1528 Ocean Blvd
- 1495 Wood Ave
- 200 Driftwood Dr Unit 12
- 1470 Wood Ave Unit 203
- 1460 Ocean Blvd Unit 101
- 4318 7th St
- 1440 Ocean Blvd Unit 420
- 1440 Ocean Blvd Unit 127
- 1440 Ocean Blvd Unit 324
- 1440 Ocean Blvd Unit 224
- 1440 Ocean Blvd Unit 119
- 1548 Ocean Blvd
- 17 Sea Oats Ln
- 104 Courtyard Villas Unit C1
- 1058 Sherman Ave
- 1000 Mallery St Unit E96
- 935 Beachview Dr Unit ID1267843P
- 935 Beachview Dr Unit ID1267839P
- 935 Beachview Dr Unit ID1267834P
- 1000 Mallery Street Extension Unit 68
- 913 Mallery St
- 800 Mallery St Unit 68
- 800 Mallery St Unit 64
- 800 Mallery St Unit C-28
- 318 Sandcastle Ln Unit A
- 318 Sandcastle Ln Unit B
- 307 Harbour Oaks Dr
- 800 Mallery St Unit B 10
- 800 Mallery St Unit 61
- 807 Mallery St Unit A
- 311 Peachtree St

