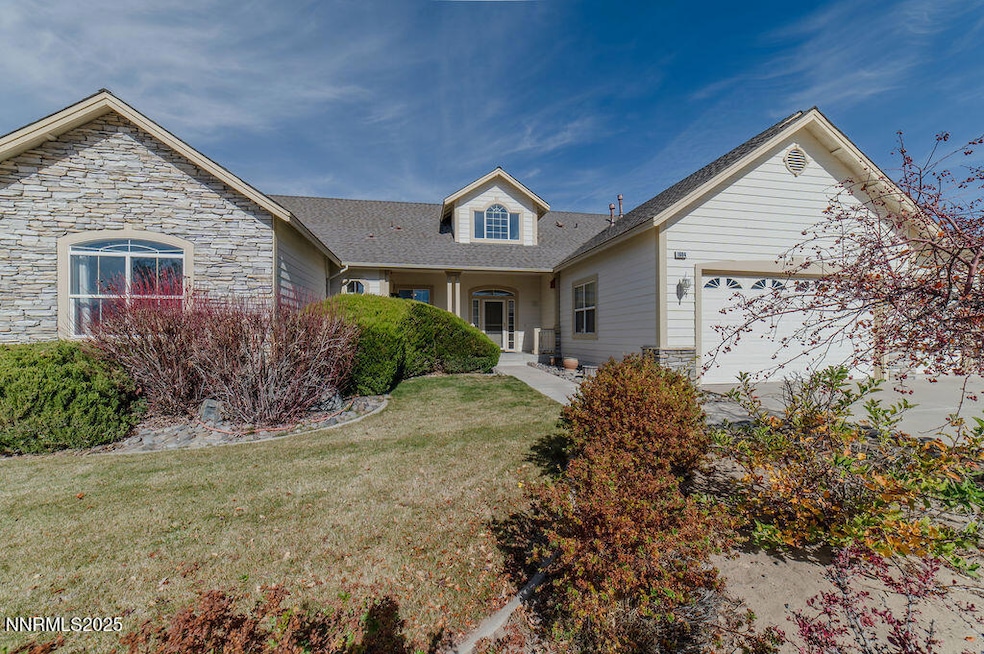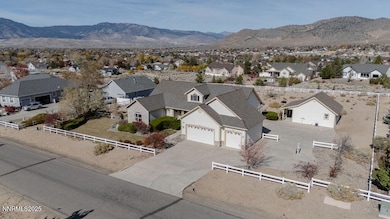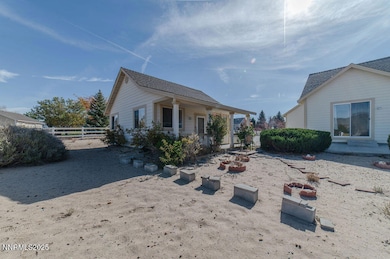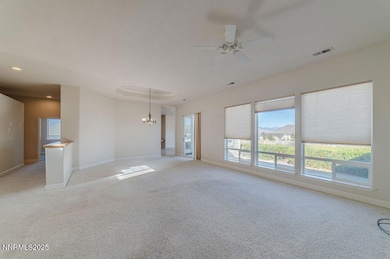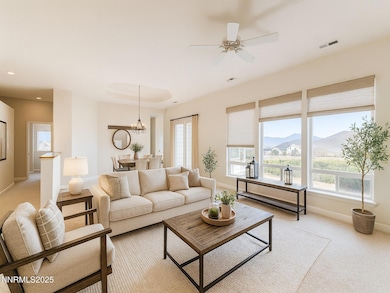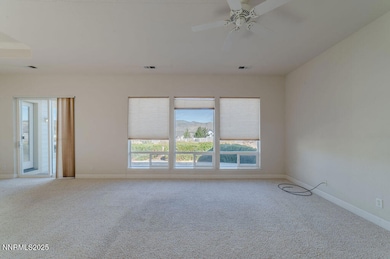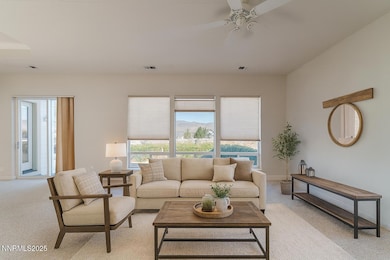1604 Chiquita St Minden, NV 89423
Estimated payment $5,655/month
Highlights
- Guest House
- RV Access or Parking
- Home Office
- Pinon Hills Elementary School Rated A-
- City View
- 3 Car Attached Garage
About This Home
Situated on a full 1-acre homesite, this well-maintained single-story home features 3 bedrooms, 3 bathrooms, plus a dedicated office, providing an ideal layout for both comfort and functionality. Enjoy sweeping Sierra Mountain views from the main residence as well as the charming 1-bedroom guest house, perfect for extended family, long term guests or a multi-generational situation. The property also includes RV hookups, offering convenience for recreational vehicles or visiting travelers. Located in the highly desirable Skyline Ranch neighborhood, this property offers a peaceful, rural feel while being just minutes from shopping, dining, medical services, and schools. Outdoor enthusiasts will appreciate quick access to BLM land for ATV riding, hiking, and open-space exploration, while world-class recreation at Lake Tahoe and the amenities of Carson City are only a short drive away. Experience privacy, views, and Northern Nevada living at its finest—this property has it all."
Home Details
Home Type
- Single Family
Est. Annual Taxes
- $5,020
Year Built
- Built in 2002
Lot Details
- 1 Acre Lot
- Property is Fully Fenced
- Landscaped
- Level Lot
- Front Yard Sprinklers
- Sprinklers on Timer
- Property is zoned 310
HOA Fees
- $35 Monthly HOA Fees
Parking
- 3 Car Attached Garage
- Parking Pad
- Parking Storage or Cabinetry
- Garage Door Opener
- Additional Parking
- RV Access or Parking
Property Views
- City
- Woods
- Mountain
- Desert
- Valley
Home Design
- Pitched Roof
- Composition Roof
- Wood Siding
- Concrete Perimeter Foundation
- Stick Built Home
- Stone Veneer
- Stone
Interior Spaces
- 3,226 Sq Ft Home
- 1-Story Property
- Ceiling Fan
- Gas Log Fireplace
- Double Pane Windows
- Vinyl Clad Windows
- Blinds
- Living Room with Fireplace
- Home Office
- Crawl Space
- Fire and Smoke Detector
Kitchen
- Built-In Oven
- Gas Cooktop
- Microwave
- Dishwasher
- Kitchen Island
- Disposal
Flooring
- Carpet
- Ceramic Tile
Bedrooms and Bathrooms
- 4 Bedrooms
- Walk-In Closet
- 4 Full Bathrooms
- Dual Sinks
- Primary Bathroom Bathtub Only
- Primary Bathroom includes a Walk-In Shower
Laundry
- Laundry Room
- Sink Near Laundry
- Laundry Cabinets
- Shelves in Laundry Area
- Washer and Gas Dryer Hookup
Outdoor Features
- Patio
- Rain Gutters
Schools
- Pinon Hills Elementary School
- Carson Valley Middle School
- Douglas High School
Utilities
- Forced Air Heating and Cooling System
- Underground Utilities
- Natural Gas Connected
- Gas Water Heater
- Internet Available
- Phone Available
- Cable TV Available
Additional Features
- No Interior Steps
- Guest House
Community Details
- Eqqus Association, Phone Number (775) 852-2224
- Johnson Lane Cdp Community
- Skyline Subdivision
- The community has rules related to covenants, conditions, and restrictions
Listing and Financial Details
- Court or third-party approval is required for the sale
- Assessor Parcel Number 1420-35-410-010
Map
Home Values in the Area
Average Home Value in this Area
Tax History
| Year | Tax Paid | Tax Assessment Tax Assessment Total Assessment is a certain percentage of the fair market value that is determined by local assessors to be the total taxable value of land and additions on the property. | Land | Improvement |
|---|---|---|---|---|
| 2025 | $4,874 | $209,534 | $57,750 | $151,784 |
| 2024 | $4,732 | $205,162 | $52,500 | $152,662 |
| 2023 | $4,732 | $195,959 | $52,500 | $143,459 |
| 2022 | $4,594 | $181,305 | $45,500 | $135,805 |
| 2021 | $4,460 | $171,006 | $42,000 | $129,006 |
| 2020 | $4,330 | $167,524 | $40,250 | $127,274 |
| 2019 | $4,204 | $161,873 | $36,750 | $125,123 |
| 2018 | $4,082 | $150,269 | $29,750 | $120,519 |
| 2017 | $3,963 | $148,045 | $26,250 | $121,795 |
| 2016 | $3,863 | $135,961 | $26,250 | $109,711 |
| 2015 | $3,855 | $135,961 | $26,250 | $109,711 |
| 2014 | $3,743 | $141,057 | $26,250 | $114,807 |
Property History
| Date | Event | Price | List to Sale | Price per Sq Ft |
|---|---|---|---|---|
| 11/22/2025 11/22/25 | For Sale | $985,000 | -- | $305 / Sq Ft |
Purchase History
| Date | Type | Sale Price | Title Company |
|---|---|---|---|
| Bargain Sale Deed | $680,000 | Stewart Title Company |
Mortgage History
| Date | Status | Loan Amount | Loan Type |
|---|---|---|---|
| Open | $544,000 | New Conventional |
Source: Northern Nevada Regional MLS
MLS Number: 250058519
APN: 1420-35-410-010
- 1621 Shirley St
- 1611 Johnson Ln
- 2550 E Valley Rd
- 2704 Thirsty Magoo Ct
- 2655 Stewart Ave
- 2769 Squires St
- 2765 Squires St
- 2751 Goodnight Ct
- 2785 Squires St
- 1524 Brandi Rose Way
- 2608 Gordon Ave
- 2800 Pamela Place
- 1521 Stephanie Way
- 2730 Kayne Ave
- 1405 Primrose Ln
- 1537 W High Point Ct Unit Lot 3
- 1526 W High Point Ct
- 1356 Stephanie Way
- 1354 Stephanie Way
- 1362 Kim Place
- 1543 High Point Ct
- 2364 Devin Ave
- 2380 Devin Ave
- 2439 Dolly Ave
- 2481 Dolly Ave
- 2348 Devin Ave
- 3349 S Carson St
- 2111 California St Unit B
- 1008 Little Ln
- 832 S Saliman Rd
- 919 S Roop St
- 1134 S Nevada St
- 1120 S Curry St Unit 1120 S Curry St
- 907 S Carson St
- 1220 E Fifth St
- 1301 Como St
- 323 N Stewart St
- 616 E John St
- 360 Galaxy Ln
- 424 Quaking Aspen Ln Unit B
