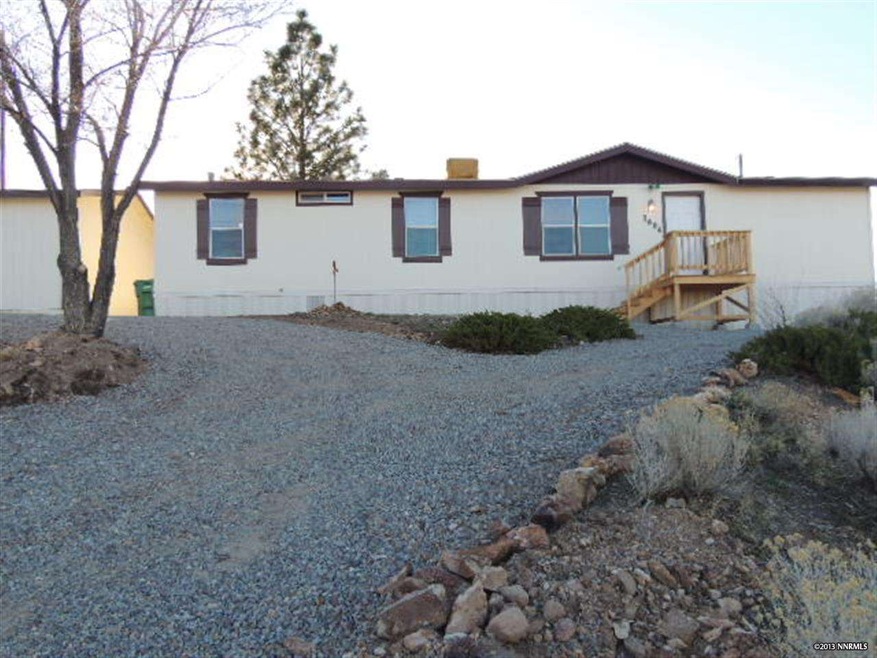
1604 Collins Cir Reno, NV 89506
Panther Valley NeighborhoodHighlights
- RV Access or Parking
- Mountain View
- Separate Formal Living Room
- 0.43 Acre Lot
- Deck
- High Ceiling
About This Home
As of March 2014Better than New. New Slab Granite Counter in Kitchen, New Laminate Flooring in Living Room and Family Room, New vinyl in Kitchen and both baths, New Window Coverings throughout, New interior Paint, New Front 6x6 Porch. .43 Acre, located in quiet cul de sac with Gravel Circle Drive, Several RV parking areas, Rear 11x16 deck with ramp, Detached Two Car Garage. Kitchen has large built in Hutch, home comes with refrigerator, washer and dryer. Master Bedroom Suite has Walk in Closet., City Water and Sewer, Propane. Views of Mountains and Valley from the Front and Rear of Home. Agents please use ShowingTime icon for all showings....
Property Details
Home Type
- Manufactured Home
Est. Annual Taxes
- $1,027
Year Built
- Built in 2004
Lot Details
- 0.43 Acre Lot
- Landscaped
- Lot Sloped Up
Parking
- 2 Car Garage
- RV Access or Parking
Property Views
- Mountain
- Valley
Home Design
- Shingle Roof
- Composition Roof
- Wood Siding
Interior Spaces
- 1,512 Sq Ft Home
- 1-Story Property
- High Ceiling
- Double Pane Windows
- Drapes & Rods
- Blinds
- Aluminum Window Frames
- Separate Formal Living Room
- Family or Dining Combination
- Fire and Smoke Detector
Kitchen
- Breakfast Area or Nook
- Breakfast Bar
- Microwave
- Dishwasher
- Disposal
Flooring
- Carpet
- Laminate
Bedrooms and Bathrooms
- 4 Bedrooms
- Walk-In Closet
- 2 Full Bathrooms
- Dual Sinks
- Primary Bathroom includes a Walk-In Shower
- Garden Bath
Laundry
- Laundry Room
- Dryer
- Washer
- Laundry Cabinets
Outdoor Features
- Deck
Schools
- Smith Elementary School
- Obrien Middle School
- North Valleys High School
Utilities
- Refrigerated and Evaporative Cooling System
- Forced Air Heating System
- Heating System Uses Propane
- Propane Water Heater
Community Details
- No Home Owners Association
Listing and Financial Details
- Home warranty included in the sale of the property
- Assessor Parcel Number 08258550
Ownership History
Purchase Details
Home Financials for this Owner
Home Financials are based on the most recent Mortgage that was taken out on this home.Purchase Details
Home Financials for this Owner
Home Financials are based on the most recent Mortgage that was taken out on this home.Purchase Details
Home Financials for this Owner
Home Financials are based on the most recent Mortgage that was taken out on this home.Purchase Details
Home Financials for this Owner
Home Financials are based on the most recent Mortgage that was taken out on this home.Purchase Details
Purchase Details
Purchase Details
Similar Homes in Reno, NV
Home Values in the Area
Average Home Value in this Area
Purchase History
| Date | Type | Sale Price | Title Company |
|---|---|---|---|
| Bargain Sale Deed | $180,000 | First Centennial Title Reno | |
| Bargain Sale Deed | $141,000 | Ticor Title Reno | |
| Bargain Sale Deed | $75,000 | None Available | |
| Bargain Sale Deed | $159,500 | None Available | |
| Corporate Deed | -- | First American Title | |
| Trustee Deed | $186,359 | First American Title | |
| Bargain Sale Deed | $65,000 | First Centennial Title Co |
Mortgage History
| Date | Status | Loan Amount | Loan Type |
|---|---|---|---|
| Open | $180,000 | Seller Take Back | |
| Previous Owner | $156,310 | FHA | |
| Previous Owner | $14,500 | Credit Line Revolving |
Property History
| Date | Event | Price | Change | Sq Ft Price |
|---|---|---|---|---|
| 03/28/2014 03/28/14 | Sold | $141,000 | +0.8% | $93 / Sq Ft |
| 03/18/2014 03/18/14 | Pending | -- | -- | -- |
| 03/14/2014 03/14/14 | For Sale | $139,900 | +86.5% | $93 / Sq Ft |
| 12/31/2013 12/31/13 | Sold | $75,000 | +27.1% | $50 / Sq Ft |
| 11/03/2013 11/03/13 | Pending | -- | -- | -- |
| 04/24/2013 04/24/13 | For Sale | $59,000 | -- | $39 / Sq Ft |
Tax History Compared to Growth
Agents Affiliated with this Home
-
Cory Edge
C
Seller's Agent in 2014
Cory Edge
Edge Realty
(775) 673-6700
71 Total Sales
-
Beau Keenan

Buyer's Agent in 2014
Beau Keenan
Dickson Realty
(775) 338-3388
12 Total Sales
-
Regina Lockwood

Seller's Agent in 2013
Regina Lockwood
Ferrari-Lund Real Estate Reno
(775) 843-5133
57 Total Sales
-
L
Buyer's Agent in 2013
Liza Trificana
Ferrari-Lund Real Estate Reno
Map
Source: Northern Nevada Regional MLS
MLS Number: 140003197
- 1606 Sagehen Ln
- 4970 Newport Ct
- 7751 Lytton Rd
- 0 Unionville Ct Unit 250052570
- 7935 Opal Station Dr
- 8005 Opal Station Dr
- 1359 Leopard St
- 670 Ruby Creek Ln
- 5935 W Ranger Rd
- 5179 Anchorage Ct
- 7595 Jonquil Ct
- 664 Bud Lake Ln
- 556 Beckwourth Dr
- 692 Diamond O Dr
- 5116 Northern Lights Dr
- 0 Juneau Unit 240007496
- 8130 Opal Station Dr
- 1447 Orca Way
- 2040 Painted Sky Way
- 421 Scenic Ridge Dr
