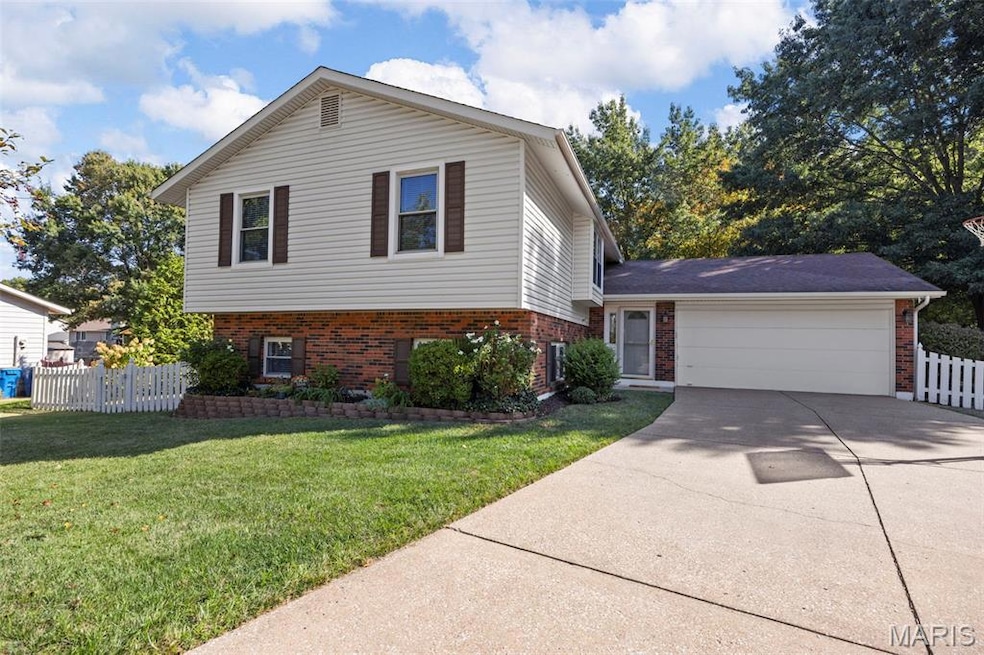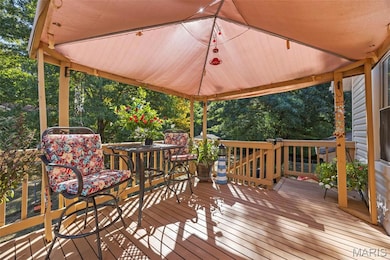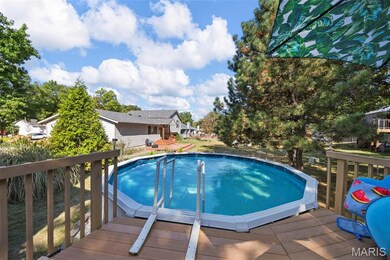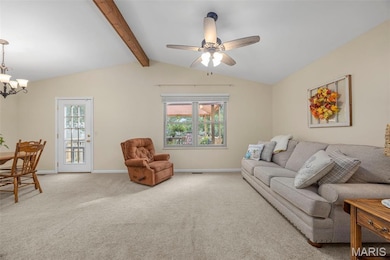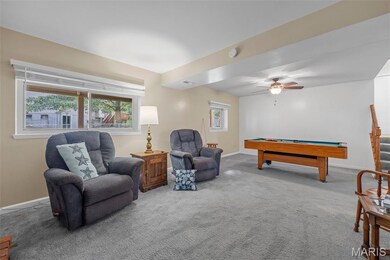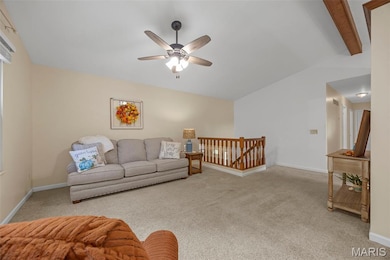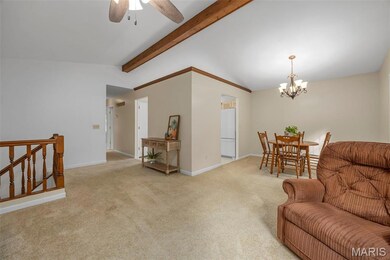1604 Dahlia Ct Saint Charles, MO 63303
Estimated payment $1,945/month
Highlights
- Private Pool
- Property is near a park
- No HOA
- Henderson Elementary School Rated A
- Recreation Room
- Cul-De-Sac
About This Home
Impeccably Maintained Home tucked away on a quiet cul-de-sac in a prime St. Charles location. The original owners have beautifully maintained this 4-bedroom, 2-bath home that offers over 2,000 sq ft of living space on a lush, tree-lined lot—a perfect private retreat. The outdoor space shines with a multi-level deck, canopy cover, and a private above-ground pool, ideal for relaxing or entertaining all summer long! Inside, the main level features three spacious bedrooms, a cozy family room, dedicated dining area, and a well-equipped kitchen with ample cabinet space. The fully finished lower level includes a large recreation room with a wood-burning fireplace, a private primary suite, and a convenient laundry area. The oversized 2-car garage has additional workspace & storage. It is located near parks, FHSD, shopping, and offers easy highway access. It is move-in ready home with character and space. Schedule your showing today!
Home Details
Home Type
- Single Family
Est. Annual Taxes
- $2,826
Year Built
- Built in 1986
Lot Details
- 0.28 Acre Lot
- Cul-De-Sac
- Pie Shaped Lot
- Many Trees
- Back Yard Fenced
Parking
- 2 Car Attached Garage
Home Design
- Split Foyer
- Brick Exterior Construction
- Vinyl Siding
Interior Spaces
- 2,040 Sq Ft Home
- 1-Story Property
- Wood Burning Fireplace
- Family Room with Fireplace
- Dining Room
- Recreation Room
- Laundry Room
Flooring
- Carpet
- Concrete
- Ceramic Tile
- Vinyl
Bedrooms and Bathrooms
- 4 Bedrooms
Finished Basement
- Finished Basement Bathroom
- Laundry in Basement
- Basement Window Egress
Schools
- Henderson Elem. Elementary School
- Hollenbeck Middle School
- Francis Howell North High School
Utilities
- Forced Air Heating and Cooling System
- Heating System Uses Natural Gas
- Natural Gas Connected
- Cable TV Available
Additional Features
- ENERGY STAR Qualified Equipment
- Private Pool
- Property is near a park
Community Details
- No Home Owners Association
- Built by McKelvey Homes
Listing and Financial Details
- Assessor Parcel Number 3-0003-6044-00-0059.0000000
Map
Home Values in the Area
Average Home Value in this Area
Tax History
| Year | Tax Paid | Tax Assessment Tax Assessment Total Assessment is a certain percentage of the fair market value that is determined by local assessors to be the total taxable value of land and additions on the property. | Land | Improvement |
|---|---|---|---|---|
| 2025 | $2,826 | $50,255 | -- | -- |
| 2023 | $2,825 | $47,528 | $0 | $0 |
| 2022 | $2,423 | $37,875 | $0 | $0 |
| 2021 | $2,425 | $37,875 | $0 | $0 |
| 2020 | $2,168 | $32,509 | $0 | $0 |
| 2019 | $2,158 | $32,509 | $0 | $0 |
| 2018 | $2,206 | $31,525 | $0 | $0 |
| 2017 | $2,175 | $31,525 | $0 | $0 |
| 2016 | $2,182 | $30,492 | $0 | $0 |
| 2015 | $2,178 | $30,492 | $0 | $0 |
| 2014 | $2,136 | $29,013 | $0 | $0 |
Property History
| Date | Event | Price | List to Sale | Price per Sq Ft |
|---|---|---|---|---|
| 10/22/2025 10/22/25 | Pending | -- | -- | -- |
| 10/11/2025 10/11/25 | For Sale | $324,900 | -- | $159 / Sq Ft |
Source: MARIS MLS
MLS Number: MIS25068779
APN: 3-0003-6044-00-0059.0000000
- 2129 Santa Catalina
- 146 Diekamp Ln
- 2040 Santa Monica St
- 2150 Graystone Dr
- 16 Hunting Manor Dr
- 1681 Chapman Ct
- 1771 Florine Blvd
- 2357 Spring Mill Estates Dr
- 1644 Florine Blvd
- 1626 Florine Blvd
- 1751 Waterfall Dr
- 1511 Shadow Ln
- 7 Amber Ct
- 2044 Graystone Dr
- 1504 Hollowbrook Dr
- 13 Eagle Crest Ln
- 65 Eagle Cove Ln Unit 25B
- 54 Eagle Cove Ln
- 2027 Ami Ct Unit 20E
- 10 Eagle Cove Ln
