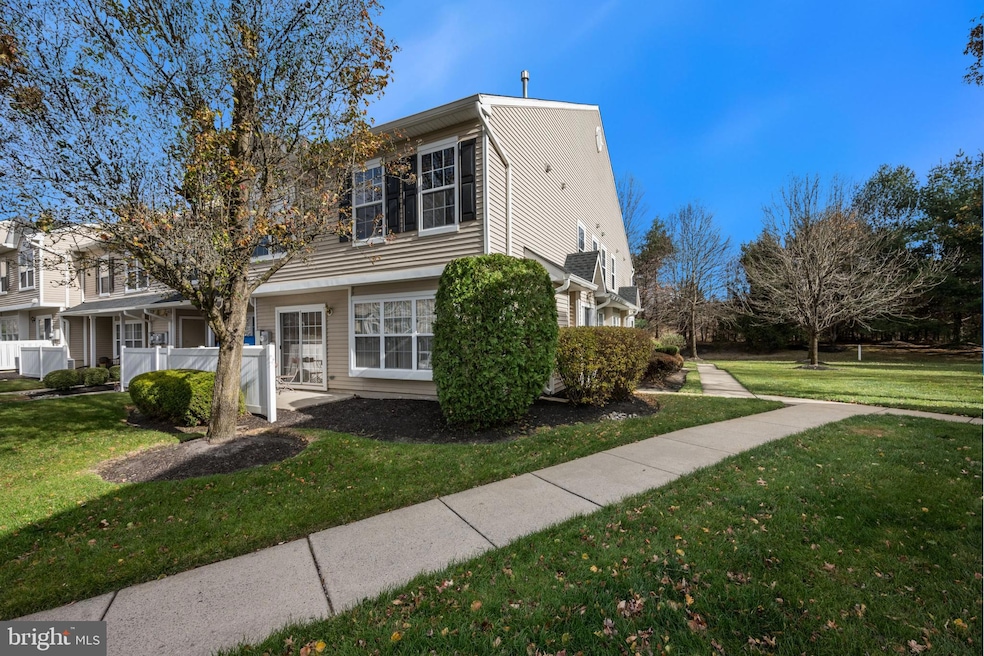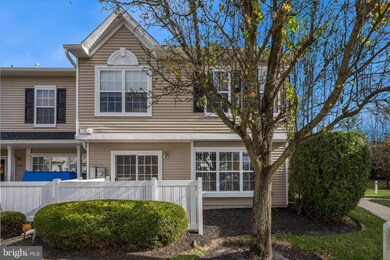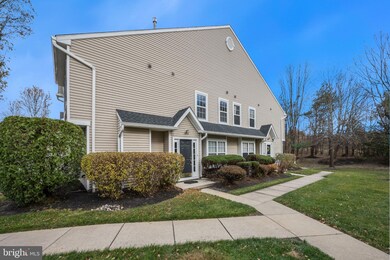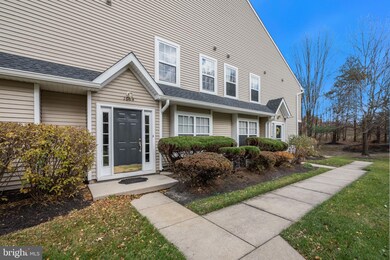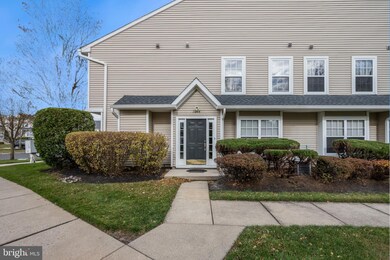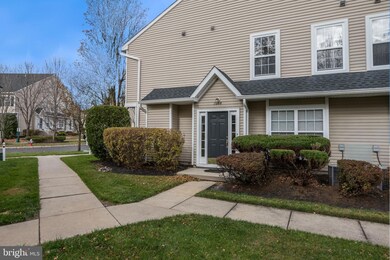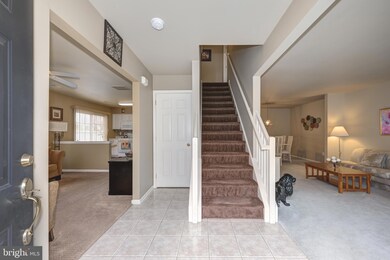1604 Delancey Way Unit 1604 Marlton, NJ 08053
Estimated payment $2,843/month
Highlights
- Open Floorplan
- Colonial Architecture
- Corner Lot
- Cherokee High School Rated A-
- Wood Flooring
- Family Room Off Kitchen
About This Home
Welcome Home! Move right into this light & bright, corner end unit condo w/ 3 bedrooms, 2.5 bathrooms in the desirable Delancey Place. This home room w/ boasts of neutral décor, many windows for natural light to stream through, an inviting entry w/ coat closet, cozy family room w/ gas fireplace & ceiling fan w/ lighting, REMODELED eat-in kitchen w/ wood-like flooring, tile back splash, all appliances included, a large walk-in pantry & sliding door to outdoor patio w/ privacy fencing, formal living room & dining room, spacious main bedroom suite w/ ceiling fan w/ lighting, walk-in closet plus a double closet, LUXURIOUS main bathroom w/ soaking tub, two other generously sized bedrooms both w/ ceiling fans w/ lighting share a well-appointed hall bathroom w/ linen closet in the hall, pull down attic staircase in hall, CONVENIENT 2nd floor laundry room w/ washer & dryer included, UPDATED hot water heater (2020) & more! Enjoy all of the advantages of the association w/ lawn maintenance, snow removal, exterior maintenance (roof & siding)& playground. Close proximity to award winning schools, shopping, eateries, parks, golf & country clubs, Center City Philly & easy access to major highways (Rt 70, Rt 73, Rt 30, Rt 206, NJ Turnpike & 295) to shore points, Atlantic City & NYC!
Listing Agent
jenagent4u@gmail.com Keller Williams Realty - Moorestown License #231444 Listed on: 11/18/2025

Open House Schedule
-
Saturday, November 22, 20251:00 to 3:00 pm11/22/2025 1:00:00 PM +00:0011/22/2025 3:00:00 PM +00:00Open House Sunday, November 22nd, 1pm-3pm!Add to Calendar
Townhouse Details
Home Type
- Townhome
Est. Annual Taxes
- $7,621
Year Built
- Built in 2002
Lot Details
- Backs To Open Common Area
HOA Fees
- $363 Monthly HOA Fees
Home Design
- Colonial Architecture
- Entry on the 1st floor
- Slab Foundation
- Vinyl Siding
Interior Spaces
- 1,626 Sq Ft Home
- Property has 2 Levels
- Open Floorplan
- Ceiling Fan
- Recessed Lighting
- Marble Fireplace
- Gas Fireplace
- Sliding Doors
- Six Panel Doors
- Family Room Off Kitchen
- Combination Dining and Living Room
- Wood Flooring
- Eat-In Kitchen
- Laundry on upper level
Bedrooms and Bathrooms
- 3 Bedrooms
- En-Suite Bathroom
- Walk-In Closet
- Soaking Tub
- Bathtub with Shower
Parking
- Paved Parking
- Parking Lot
- 1 Assigned Parking Space
Outdoor Features
- Patio
- Exterior Lighting
Schools
- Marlton Middle Middle School
- Cherokee High School
Utilities
- Forced Air Heating and Cooling System
- Natural Gas Water Heater
- Phone Available
- Cable TV Available
Listing and Financial Details
- Tax Lot 00004 02
- Assessor Parcel Number 13-00016-00004 02-C1604
Community Details
Overview
- Association fees include all ground fee, common area maintenance, lawn maintenance, management, snow removal
- Delancey Place Subdivision
Recreation
- Community Playground
Pet Policy
- Pets Allowed
- Pet Size Limit
Map
Home Values in the Area
Average Home Value in this Area
Property History
| Date | Event | Price | List to Sale | Price per Sq Ft |
|---|---|---|---|---|
| 11/18/2025 11/18/25 | For Sale | $350,000 | -- | $215 / Sq Ft |
Source: Bright MLS
MLS Number: NJBL2101580
APN: 13 00016-0000-00004-0002-C1604
- 6205 Baltimore Dr Unit 6205
- 404 Quail Rd Unit 404
- 1107 Squirrel Rd
- 108 Quail Rd
- 56 Weaver Dr
- 23 Lavender Ct
- 6 Bluff Ct
- 55 9th St
- 108 Weaver Dr
- 57 9th St
- 8 Jonquil Place
- 16 Hibiscus Dr
- 48 Keegan Ct
- 1315 Marlton Pike
- 174 Greenbrook Dr
- 32 3rd St
- 29 Longhurst Rd
- 21 Woodthrush Ct
- 35 Greenbrook Dr
- 18 Holmes Ln
- 1205 Delancey Way Unit 1205
- 175 Daphne Dr
- 500 Barclay Blvd
- 100 Hunt Club Trail
- 16 Autumn Park Blvd
- 680 E Main St
- 200 Morley Blvd
- 320A Barton Run Blvd
- 154 Old Marlton Pike
- 10 Eugenia Dr
- 37 Jessica Ct
- 33 Fawnhollow Ct
- 4925 Church Rd
- 111 Route 70 E
- 41 Cherry St
- 4 Friends Ave
- 2215 Hailey Dr
- 31 N Maple Ave
- 37 N Maple Ave
- 1109 Sagemore Dr
