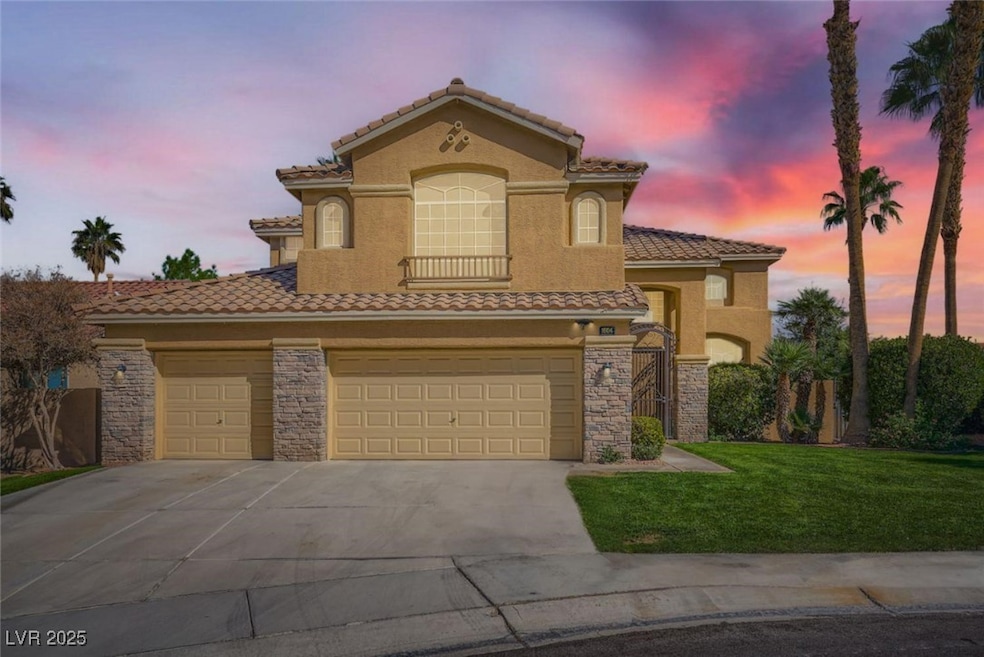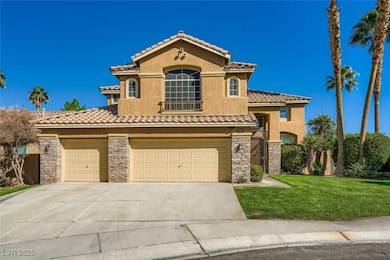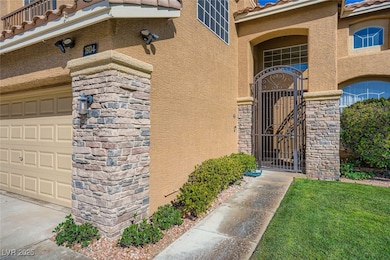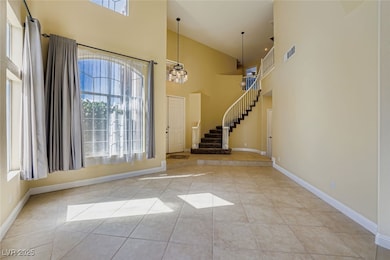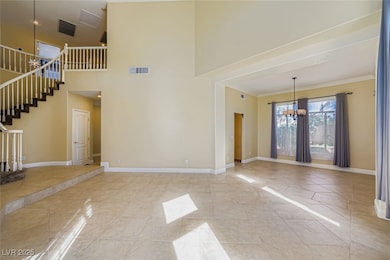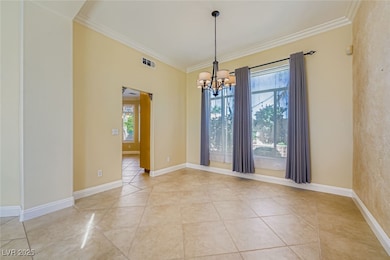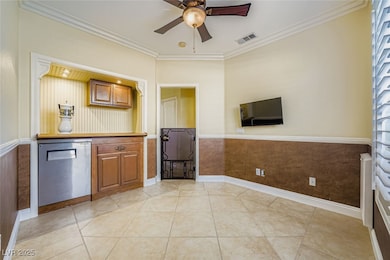1604 Desert Fort St Las Vegas, NV 89128
Summerlin NeighborhoodEstimated payment $4,472/month
Highlights
- Heated In Ground Pool
- Double Oven
- 3 Car Attached Garage
- Fireplace in Primary Bedroom
- Plantation Shutters
- Double Pane Windows
About This Home
Amazing 2 Story Nestled in the Heart of Summerlin. This Home Features 4 BR 3 BA. Wood Laminate, Stone & Plush Carpeting, Window Shutters and Crown Moulding. Kitchen Highlights Include Granite Countertops and Island with Vegetable Sink, Upgraded SS Appliances, Stacked Stone Backsplash, Touchless Kitchen Faucet and Dual Ovens. Primary BR Suite is Extremely Spacious with Separate Sitting Area and Wrap Around 2 Way Gas FP. Magnificent Shower, Separate Tub, Dual Vanities and Two (2) Closets. A Main Feature is the Professionally Installed Home Theatre Media Room Including Home Theatre Seating, Surround Sound and Sound Proofing. Downstairs BR is Currently Designed as a Bar w/ a Commercial Beer Tap Kegerator and Refrigerator. Upstairs Laundry Chute to Downstairs Laundry Room that Includes Extra Storage, Sink and Top of the Line Washer & Dryer. Private Backyard Oasis Offers a Gorgeous Pool, Hot Tub, Waterfall, Mature Landscaping & Raised Planters. 3 Car Garage. Not to Mention No Rear Neighbors.
Listing Agent
Gravelle Group Fine Homes & Es Brokerage Phone: 725-529-7653 License #B.1001780 Listed on: 10/18/2025
Home Details
Home Type
- Single Family
Est. Annual Taxes
- $4,103
Year Built
- Built in 1996
Lot Details
- 6,970 Sq Ft Lot
- West Facing Home
- Block Wall Fence
- Desert Landscape
- Front Yard Sprinklers
- Back Yard Fenced and Front Yard
HOA Fees
- $65 Monthly HOA Fees
Parking
- 3 Car Attached Garage
- Inside Entrance
- Exterior Access Door
- Garage Door Opener
Home Design
- Tile Roof
Interior Spaces
- 2,934 Sq Ft Home
- 2-Story Property
- Crown Molding
- Ceiling Fan
- Double Sided Fireplace
- Fireplace With Glass Doors
- Gas Fireplace
- Double Pane Windows
- Plantation Shutters
- Blinds
Kitchen
- Double Oven
- Built-In Gas Oven
- Gas Cooktop
- Microwave
- Dishwasher
- Disposal
Flooring
- Carpet
- Laminate
- Tile
Bedrooms and Bathrooms
- 4 Bedrooms
- Fireplace in Primary Bedroom
- 3 Full Bathrooms
Laundry
- Laundry Room
- Laundry on main level
- Dryer
- Washer
Eco-Friendly Details
- Energy-Efficient Windows
Pool
- Heated In Ground Pool
- In Ground Spa
- Gas Heated Pool
- Waterfall Pool Feature
Outdoor Features
- Patio
- Outdoor Grill
Schools
- Bryan Elementary School
- Becker Middle School
- Cimarron-Memorial High School
Utilities
- Central Heating and Cooling System
- Heating System Uses Gas
- Underground Utilities
Community Details
- Association fees include management, reserve fund
- Summerlin North Association, Phone Number (702) 838-5500
- La Mirada Subdivision
- The community has rules related to covenants, conditions, and restrictions
Map
Home Values in the Area
Average Home Value in this Area
Tax History
| Year | Tax Paid | Tax Assessment Tax Assessment Total Assessment is a certain percentage of the fair market value that is determined by local assessors to be the total taxable value of land and additions on the property. | Land | Improvement |
|---|---|---|---|---|
| 2025 | $4,103 | $162,469 | $55,650 | $106,819 |
| 2024 | $3,800 | $162,469 | $55,650 | $106,819 |
| 2023 | $3,800 | $151,354 | $50,050 | $101,304 |
| 2022 | $3,519 | $138,261 | $45,150 | $93,111 |
| 2021 | $3,416 | $127,402 | $38,850 | $88,552 |
| 2020 | $3,314 | $124,035 | $36,050 | $87,985 |
| 2019 | $3,217 | $118,152 | $31,150 | $87,002 |
| 2018 | $3,123 | $114,434 | $30,800 | $83,634 |
| 2017 | $3,696 | $112,728 | $27,650 | $85,078 |
| 2016 | $2,957 | $109,182 | $23,450 | $85,732 |
| 2015 | $2,952 | $105,199 | $21,000 | $84,199 |
| 2014 | $2,866 | $84,788 | $16,100 | $68,688 |
Property History
| Date | Event | Price | List to Sale | Price per Sq Ft | Prior Sale |
|---|---|---|---|---|---|
| 10/18/2025 10/18/25 | For Sale | $769,900 | +10.8% | $262 / Sq Ft | |
| 05/16/2023 05/16/23 | Sold | $695,000 | -6.1% | $237 / Sq Ft | View Prior Sale |
| 02/25/2023 02/25/23 | For Sale | $740,000 | -- | $252 / Sq Ft |
Purchase History
| Date | Type | Sale Price | Title Company |
|---|---|---|---|
| Bargain Sale Deed | $695,000 | Chicago Title | |
| Bargain Sale Deed | $275,000 | Fidelity National Title | |
| Grant Deed | $223,500 | United Title |
Mortgage History
| Date | Status | Loan Amount | Loan Type |
|---|---|---|---|
| Open | $536,000 | New Conventional | |
| Previous Owner | $247,500 | No Value Available | |
| Previous Owner | $160,000 | No Value Available |
Source: Las Vegas REALTORS®
MLS Number: 2728351
APN: 138-21-420-024
- 8412 Eagle Eye Ave
- 1512 Couples St
- 8414 Elkington Ave
- 1417 Astronomy Cir
- 1717 Double Arrow Place
- 1717 Double Arch Ct
- 1721 Mill Canyon Dr
- 1716 Double Arch Ct
- 8420 Desert Quail Dr
- 1720 Plata Pico Dr
- 1800 Aztec Cliffs Ct
- 8221 Hot Creek Dr
- 1308 Dusty Creek St
- 8205 Ruby Mountain Way
- 8612 Sierra Cima Ln
- 1236 Dusty Creek St
- 8125 Hercules Dr
- 8112 Hercules Dr
- 1205 Dusty Creek St
- 8072 Cimarron Ridge Dr Unit 201
- 1624 Desert Fort St
- 8417 Willow Point Ct
- 1652 Sand Canyon Dr
- 1424 N Astronomy Cir
- 1425 Spice Sky Dr
- 1347 Dusty Creek St
- 1338 Silver Sierra St
- 8249 Hydra Ln
- 1337 Silver Sierra St
- 8500 Arco Iris Ln
- 1624 Wandering Winds Way
- 8336 Maplestar Rd
- 1725 Wandering Winds Way
- 8216 Carmen Blvd
- 1201 Nevada Sky St
- 1136 Nevada Sky St
- 1128 Dusty Creek St
- 1604 Wolf Canyon Ct
- 1112 Barton Green Dr
- 8720 Red Brook Dr Unit 202
